12062 Hobby Horse Drive, Carmel, IN 46032
Local realty services provided by:Schuler Bauer Real Estate ERA Powered
12062 Hobby Horse Drive,Carmel, IN 46032
$1,399,900
- 4 Beds
- 4 Baths
- - sq. ft.
- Single family
- Sold
Listed by: jennil salazar
Office: compass indiana, llc.
MLS#:22056208
Source:IN_MIBOR
Sorry, we are unable to map this address
Price summary
- Price:$1,399,900
About this home
A Statement of Quiet Luxury Nestled within the prestigious Jackson's Grant neighborhood, this residence blends timeless architecture with modern comfort, embodying the essence of refined living. This 4-bedroom, 3.5-bath Craftsman-inspired home welcomes you with stained-glass transoms & floor-to-ceiling bookcases, setting an immediate tone of sophistication. Rich hardwoods, paneled hallways, & wainscoting highlight the thoughtful use of natural materials, reinforcing the home's architectural integrity. The great room/dining area combo makes a lasting impression w/ its beam-accented ceilings & striking fireplace, while a dedicated den/library offers a private retreat complete with custom cabinetry, wood bookcases, and built-in sound. At the heart of the home, the chef's kitchen is both a showpiece and a gathering space, showcasing ceiling-height custom cabinetry, Motawi tile backsplash, a contrasting center island, and elegant pendant lighting. A farmhouse sink, Bosch appliances, and walk-in pantry with a charming built-in "mommy desk" combine style with function. The main-floor primary suite is a serene sanctuary with custom shutters, private patio access, and a spa-inspired bath featuring dual vanities, a walk-in shower, and a generous closet. Everyday convenience is elevated with a laundry room-complete with cabinetry and sink-directly connected to the suite. A mudroom with built-in benches and wood paneling continues the theme of practical elegance. Upstairs, two spacious bedrooms and a full bath are complemented by a versatile loft with built-in seating and bookcases. A third bedroom, currently styled as a private office with detailed ceiling treatments, underscores the home's adaptability to modern lifestyles. The lower level is designed for both leisure and entertainment, offering a custom wet bar, golf simulator, and gym (easily convertible to a fifth bedroom with window and closet). A full bath and generous unfinished storage complete the space.
Contact an agent
Home facts
- Year built:2018
- Listing ID #:22056208
- Added:98 day(s) ago
- Updated:December 21, 2025 at 06:33 PM
Rooms and interior
- Bedrooms:4
- Total bathrooms:4
- Full bathrooms:3
- Half bathrooms:1
Heating and cooling
- Cooling:Central Electric
- Heating:Forced Air
Structure and exterior
- Year built:2018
Schools
- High school:Carmel High School
Utilities
- Water:Public Water
Finances and disclosures
- Price:$1,399,900
New listings near 12062 Hobby Horse Drive
- New
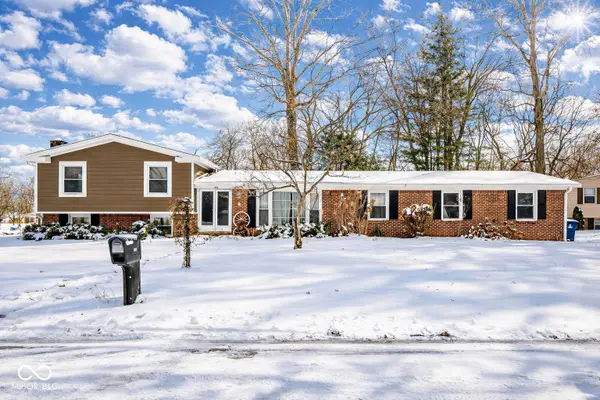 $399,900Active5 beds 2 baths2,064 sq. ft.
$399,900Active5 beds 2 baths2,064 sq. ft.402 Jenny Lane, Carmel, IN 46032
MLS# 22077438Listed by: EXP REALTY, LLC 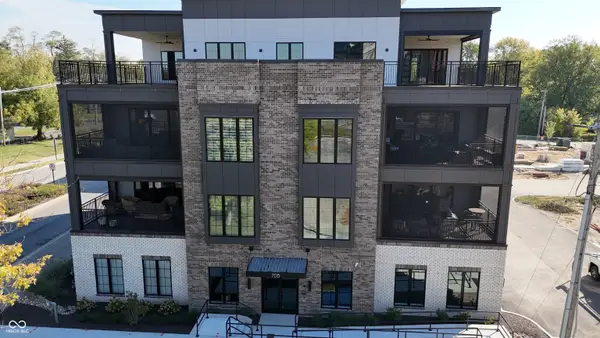 $2,094,670Pending3 beds 3 baths4,020 sq. ft.
$2,094,670Pending3 beds 3 baths4,020 sq. ft.716 Pawnee Road #300, Carmel, IN 46032
MLS# 22077409Listed by: STACEY WILLIS- New
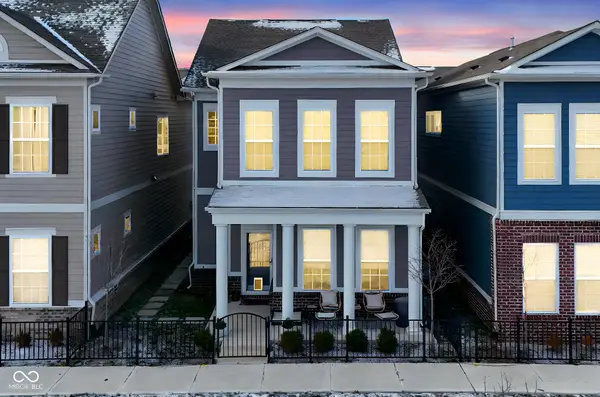 $470,000Active3 beds 3 baths1,621 sq. ft.
$470,000Active3 beds 3 baths1,621 sq. ft.1045 Valentine Lane, Carmel, IN 46032
MLS# 22077210Listed by: TRUEBLOOD REAL ESTATE - New
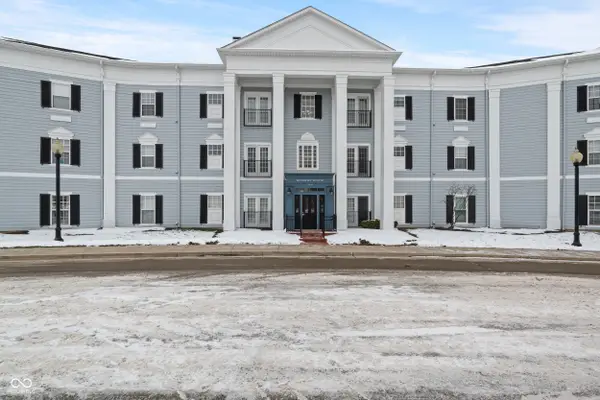 $215,000Active1 beds 1 baths766 sq. ft.
$215,000Active1 beds 1 baths766 sq. ft.12926 University Crescent #3A, Carmel, IN 46032
MLS# 22077174Listed by: EXP REALTY, LLC 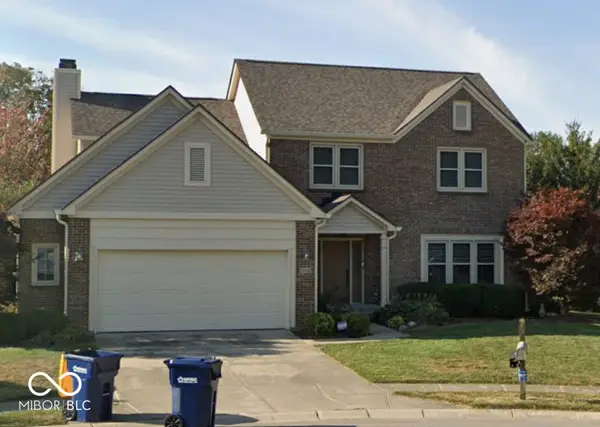 $460,000Pending4 beds 3 baths2,995 sq. ft.
$460,000Pending4 beds 3 baths2,995 sq. ft.13450 Winamac Court, Carmel, IN 46032
MLS# 22077182Listed by: F.C. TUCKER COMPANY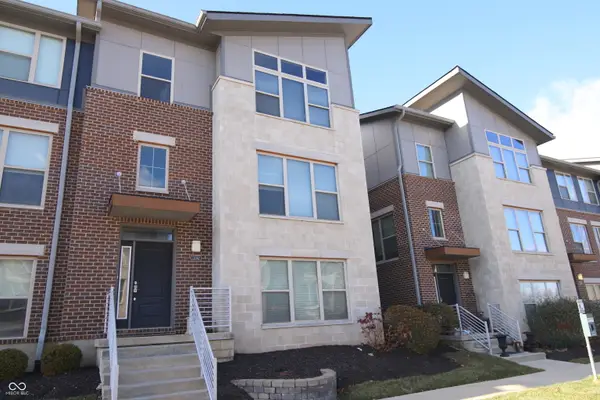 $395,000Pending3 beds 4 baths2,385 sq. ft.
$395,000Pending3 beds 4 baths2,385 sq. ft.13062 Grand Vue Drive, Carmel, IN 46032
MLS# 22075144Listed by: KINCAID REALTORS, LLC- New
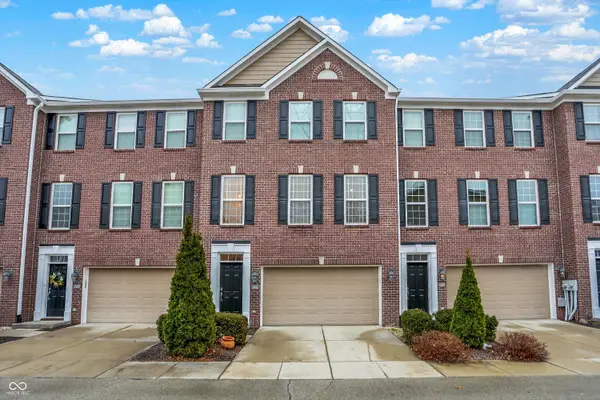 $450,000Active3 beds 4 baths2,500 sq. ft.
$450,000Active3 beds 4 baths2,500 sq. ft.992 Bard Lane, Carmel, IN 46032
MLS# 22075774Listed by: CENTURY 21 SCHEETZ - New
 $459,900Active3 beds 2 baths1,885 sq. ft.
$459,900Active3 beds 2 baths1,885 sq. ft.9939 Estep Drive, Carmel, IN 46280
MLS# 22077149Listed by: DURHAM REALTY, LLC - New
 $390,000Active3 beds 3 baths1,840 sq. ft.
$390,000Active3 beds 3 baths1,840 sq. ft.9668 Troon Court, Carmel, IN 46032
MLS# 22077049Listed by: F.C. TUCKER COMPANY - New
 $450,000Active4 beds 3 baths3,347 sq. ft.
$450,000Active4 beds 3 baths3,347 sq. ft.1377 Midway Court, Carmel, IN 46032
MLS# 22073776Listed by: MIKE THOMAS ASSOCIATES
