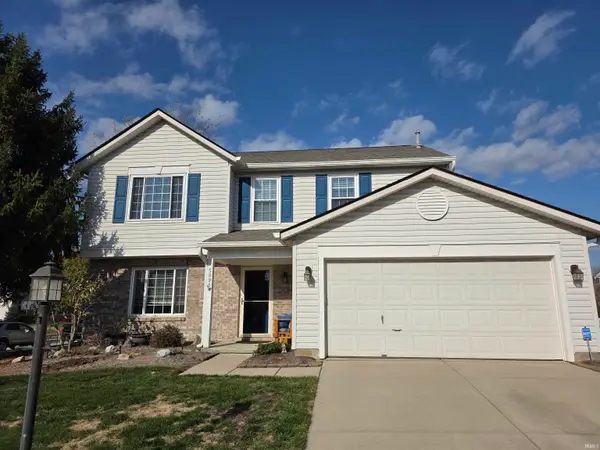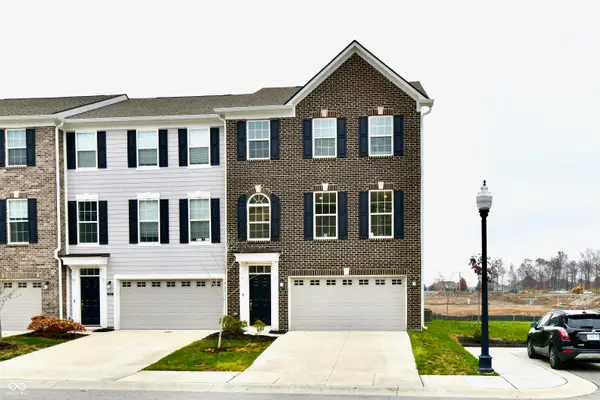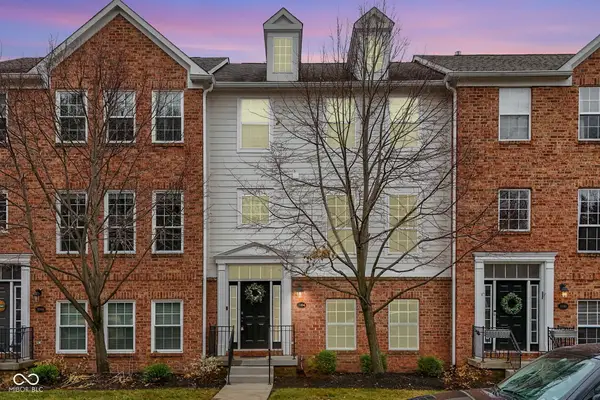12953 Brighton Lane, Carmel, IN 46032
Local realty services provided by:Schuler Bauer Real Estate ERA Powered
Listed by: dean glascock
Office: f.c. tucker company
MLS#:22073726
Source:IN_MIBOR
Price summary
- Price:$1,250,000
- Price per sq. ft.:$221.79
About this home
Newly remodeled Carriger built home in preferred Springmill Streams. Near one acre site surprises the senses w/full tree lined backyard, wood walking bridge over Williams Creek spans this park like setting with the perfect soccer/kickball field. From the newly installed dbl entry doors to the fresh light-colored hardwood flooring, to the stunning gourmet kitchen & main level guest suite w/impressive full bath, you'll want to absorb the high-quality details woven into this superior constructed home. Very spacious rooms throughout, each offering remarkable features all w/incredible finishes; large custom layout walk-in closets, wainscot, decorative wall panels, private baths rooms, lead glass transom, built-ins, skylights, window bench seats & tons of storage space! Even an outdoor storage closet Replaced every outlet, cover plate, new recessed LED & surface mounted fixtures, new plumbing fixtures, glass enclosures, primary suite provides amazing space w/2 closets (1 cedar lined), 2 laundry rms (1 on main, 2nd upper), 22x18' floored attic + 3 car & freshly painted interior & exterior.
Contact an agent
Home facts
- Year built:1992
- Listing ID #:22073726
- Added:1 day(s) ago
- Updated:November 20, 2025 at 11:43 PM
Rooms and interior
- Bedrooms:5
- Total bathrooms:6
- Full bathrooms:4
- Half bathrooms:2
- Living area:5,636 sq. ft.
Heating and cooling
- Cooling:Central Electric
- Heating:Forced Air
Structure and exterior
- Year built:1992
- Building area:5,636 sq. ft.
- Lot area:0.97 Acres
Schools
- High school:Carmel High School
Utilities
- Water:Public Water
Finances and disclosures
- Price:$1,250,000
- Price per sq. ft.:$221.79
New listings near 12953 Brighton Lane
- New
 $394,900Active4 beds 3 baths1,904 sq. ft.
$394,900Active4 beds 3 baths1,904 sq. ft.5898 Sandalwood Drive, Carmel, IN 46033
MLS# 202546811Listed by: SUMMERLAND REALTY GROUP, LLC - New
 $1,100,000Active2 beds 3 baths1,961 sq. ft.
$1,100,000Active2 beds 3 baths1,961 sq. ft.705 Livingstone Drive #Suite 210, Carmel, IN 46032
MLS# 22073960Listed by: EXP REALTY, LLC - Open Sun, 11am to 1pmNew
 $419,000Active3 beds 4 baths2,355 sq. ft.
$419,000Active3 beds 4 baths2,355 sq. ft.6988 Sunstone Place, Carmel, IN 46033
MLS# 22074010Listed by: CARPENTER, REALTORS - Open Sun, 11am to 1pmNew
 $645,000Active4 beds 4 baths3,719 sq. ft.
$645,000Active4 beds 4 baths3,719 sq. ft.14359 Saint Clair Lane, Carmel, IN 46074
MLS# 22074175Listed by: KELLER WILLIAMS INDY METRO S - New
 $339,900Active3 beds 3 baths1,856 sq. ft.
$339,900Active3 beds 3 baths1,856 sq. ft.3488 Golden Gate Drive N, Carmel, IN 46074
MLS# 22072628Listed by: KELLER WILLIAMS INDPLS METRO N - New
 $647,500Active4 beds 3 baths2,954 sq. ft.
$647,500Active4 beds 3 baths2,954 sq. ft.32 E Greyhound Pass, Carmel, IN 46032
MLS# 22073903Listed by: AMR REAL ESTATE LLC - New
 $550,000Active4 beds 3 baths2,950 sq. ft.
$550,000Active4 beds 3 baths2,950 sq. ft.1438 Spruce Drive, Carmel, IN 46033
MLS# 22074190Listed by: UNITED REAL ESTATE INDPLS - New
 $374,900Active3 beds 3 baths2,052 sq. ft.
$374,900Active3 beds 3 baths2,052 sq. ft.1104 Cavendish Drive, Carmel, IN 46032
MLS# 22036617Listed by: TRUEBLOOD REAL ESTATE - New
 $765,000Active4 beds 3 baths3,291 sq. ft.
$765,000Active4 beds 3 baths3,291 sq. ft.4477 Evergreen Trail, Carmel, IN 46074
MLS# 22073659Listed by: COMPASS INDIANA, LLC
