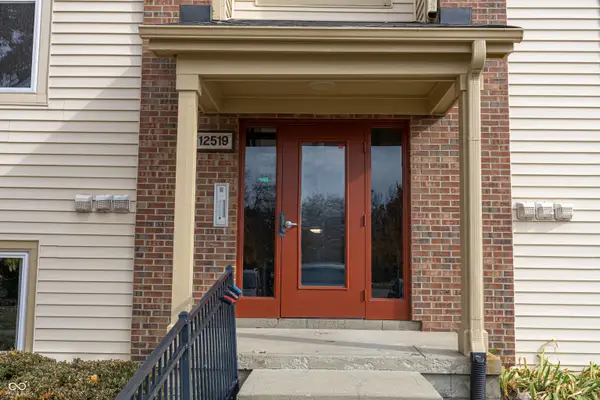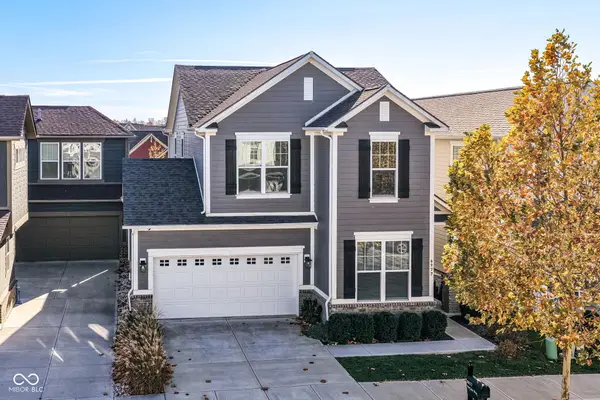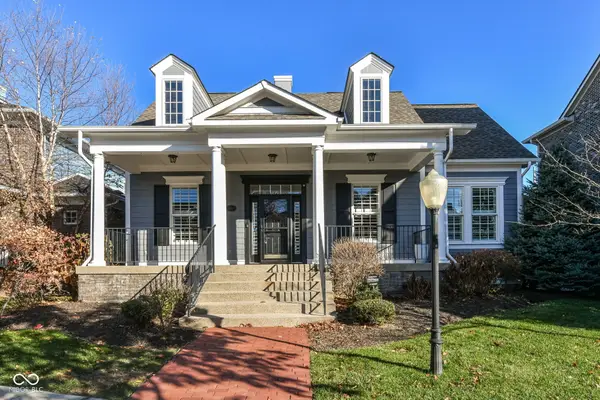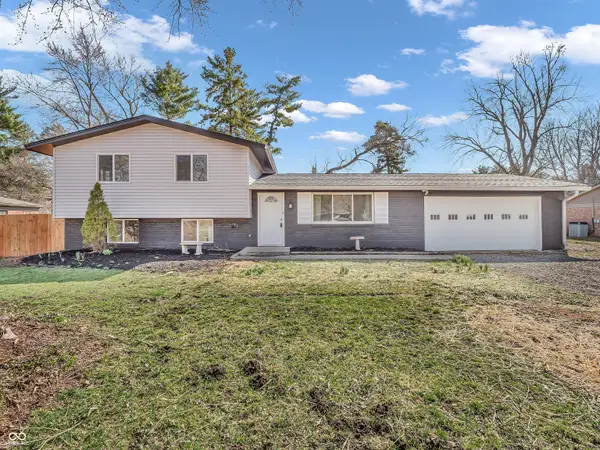14307 Autumn Woods Drive, Carmel, IN 46074
Local realty services provided by:Schuler Bauer Real Estate ERA Powered
Listed by: jennifer overett
Office: exp realty llc.
MLS#:22064106
Source:IN_MIBOR
Price summary
- Price:$625,000
- Price per sq. ft.:$173.66
About this home
Nestled in the heart of the neighborhood, this meticulously cared-for home offers the perfect blend of comfort, space, and style in the sought-after Carmel school district. With 5 Beds, 3 Baths and a 3 Car garage, 2,887 SF of living area and 9-foot ceilings throughout, the open-concept layout feels bright and spacious, creating an ideal flow for both everyday living and entertaining. The updated kitchen with quartz countertops, modern sink, and newer appliances is the very comfortable Hub of the home. Upstairs, the owner's suite is a true retreat with vaulted ceilings, a spa-like bath offering a walk-in shower, garden tub, and double sinks, plus a large walk-in closet. The back yard has a peaceful walking path, perfect for safe and serene strolls through the neighborhood. Residents also enjoy access to a community pool and park, adding to the lifestyle appeal. The outdoor living is just as impressive-relax on the welcoming covered front porch or enjoy wooded views from the private backyard patio. A spacious 3-car garage provides ample storage and convenience. Highlights: Major updates include siding, roof & gutters (2021), garage doors & exterior trim (2022), kitchen quartz countertops & sink, bath updates, appliances, blinds, custom roller shades, paint & more (2023), plus new patio slider, toilets, hardware & sump pump battery (2025). HVAC replaced in 2018. Built in 2000, this two-story residence showcases enduring quality and thoughtful design-a true place to create lasting memories.
Contact an agent
Home facts
- Year built:2000
- Listing ID #:22064106
- Added:49 day(s) ago
- Updated:November 15, 2025 at 08:45 AM
Rooms and interior
- Bedrooms:5
- Total bathrooms:3
- Full bathrooms:2
- Half bathrooms:1
- Living area:2,887 sq. ft.
Heating and cooling
- Cooling:Central Electric
- Heating:Forced Air
Structure and exterior
- Year built:2000
- Building area:2,887 sq. ft.
- Lot area:0.43 Acres
Schools
- High school:Carmel High School
Utilities
- Water:Public Water
Finances and disclosures
- Price:$625,000
- Price per sq. ft.:$173.66
New listings near 14307 Autumn Woods Drive
- New
 $225,000Active1 beds 2 baths1,207 sq. ft.
$225,000Active1 beds 2 baths1,207 sq. ft.1080 Falcon Ridge, Carmel, IN 46280
MLS# 22073103Listed by: BERKSHIRE HATHAWAY HOME - New
 $455,000Active3 beds 3 baths2,050 sq. ft.
$455,000Active3 beds 3 baths2,050 sq. ft.13003 Moultrie Street, Carmel, IN 46032
MLS# 22072874Listed by: CENTURY 21 SCHEETZ - New
 $277,000Active2 beds 2 baths1,070 sq. ft.
$277,000Active2 beds 2 baths1,070 sq. ft.12519 Timber Creek Drive #6, Carmel, IN 46032
MLS# 22073065Listed by: AKO BROKERAGE & PROPERTY MGMT - New
 $499,900Active4 beds 3 baths2,470 sq. ft.
$499,900Active4 beds 3 baths2,470 sq. ft.6977 Mccain Way, Carmel, IN 46033
MLS# 22073198Listed by: EXP REALTY, LLC - Open Sat, 2 to 4pmNew
 $780,000Active3 beds 4 baths3,578 sq. ft.
$780,000Active3 beds 4 baths3,578 sq. ft.12629 Rhett Street, Carmel, IN 46032
MLS# 22073195Listed by: KELLER WILLIAMS INDPLS METRO N - Open Sat, 1 to 3pmNew
 $415,000Active3 beds 4 baths2,478 sq. ft.
$415,000Active3 beds 4 baths2,478 sq. ft.11750 Yale Drive, Carmel, IN 46032
MLS# 22072681Listed by: F.C. TUCKER COMPANY - New
 $520,000Active4 beds 4 baths3,202 sq. ft.
$520,000Active4 beds 4 baths3,202 sq. ft.3807 Marion Court, Carmel, IN 46032
MLS# 22072524Listed by: KELLER WILLIAMS-MORRISON - New
 $385,000Active4 beds 3 baths2,139 sq. ft.
$385,000Active4 beds 3 baths2,139 sq. ft.316 E City Center Drive, Carmel, IN 46032
MLS# 22067814Listed by: KELLER WILLIAMS INDY METRO NE - Open Sat, 12 to 2pmNew
 $1,190,000Active-- beds -- baths
$1,190,000Active-- beds -- baths321 N Rangeline Road, Carmel, IN 46032
MLS# 22072847Listed by: ENGEL & VOLKERS - New
 $375,000Active5 beds 2 baths2,580 sq. ft.
$375,000Active5 beds 2 baths2,580 sq. ft.Address Withheld By Seller, Indianapolis, IN 46280
MLS# 22073330Listed by: URBAN REALTY GROUP, LLC
