14340 Sydney Lane, Carmel, IN 46033
Local realty services provided by:Schuler Bauer Real Estate ERA Powered
14340 Sydney Lane,Carmel, IN 46033
$831,200
- 2 Beds
- 3 Baths
- 3,277 sq. ft.
- Single family
- Pending
Listed by: lisa kleinke
Office: pulte realty of indiana, llc.
MLS#:22066243
Source:IN_MIBOR
Price summary
- Price:$831,200
- Price per sq. ft.:$191.43
About this home
Step into luxury with the beautifully designed Stardom floor plan by Pulte Homes, where thoughtful craftsmanship meets modern comfort. At the heart of the home, the gourmet kitchen is a chef's dream with 36" gas cooktop, a built-in oven and microwave. The kitchen seamlessly opens to the gathering room, entertainment area, and cafe-style dining space, creating the perfect flow for hosting and everyday living. The gathering room is a showstopper, boasting 10' ceilings with a tray ceiling. A cozy fireplace adds warmth and charm to the space, making it ideal for relaxing evenings. The owner's suite exudes spa-like luxury with its tray ceiling and a walk-in shower. For added versatility, a flex room with elegant French doors can be transformed into a home office, library, or hobby room to suit your needs. Soaring 10' ceilings enhance the home's modern aesthetic. This stunning ranch home is complete with a finished basement. Meadowstone is an upscale neighborhood in Carmel, Indiana, offering spacious ranch-style homes with modern layouts and high-end finishes. Located near Clay Terrace and the Carmel Arts & Design District, it provides easy access to shopping, dining, and entertainment while maintaining a peaceful feel. The community is served by top-rated Carmel Clay Schools and is close to parks and trails like Dillon Park and the Monon Trail, making it ideal for both relaxation and outdoor activities. Meadowstone combines comfort, convenience, and style in one of Carmel's most desirable areas. Plus, with high-speed internet and TV included in the HOA fees, staying connected has never been easier.
Contact an agent
Home facts
- Year built:2025
- Listing ID #:22066243
- Added:145 day(s) ago
- Updated:February 25, 2026 at 08:22 AM
Rooms and interior
- Bedrooms:2
- Total bathrooms:3
- Full bathrooms:2
- Half bathrooms:1
- Living area:3,277 sq. ft.
Heating and cooling
- Cooling:Central Electric
- Heating:Forced Air
Structure and exterior
- Year built:2025
- Building area:3,277 sq. ft.
- Lot area:0.22 Acres
Schools
- High school:Carmel High School
- Middle school:Clay Middle School
- Elementary school:Cherry Tree Elementary School
Utilities
- Water:Public Water
Finances and disclosures
- Price:$831,200
- Price per sq. ft.:$191.43
New listings near 14340 Sydney Lane
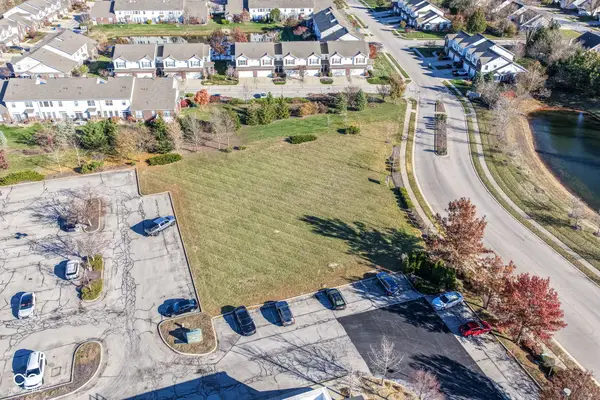 $799,900Active1 Acres
$799,900Active1 Acres0 Weston Pointe Drive, Carmel, IN 46032
MLS# 22073434Listed by: EXP REALTY, LLC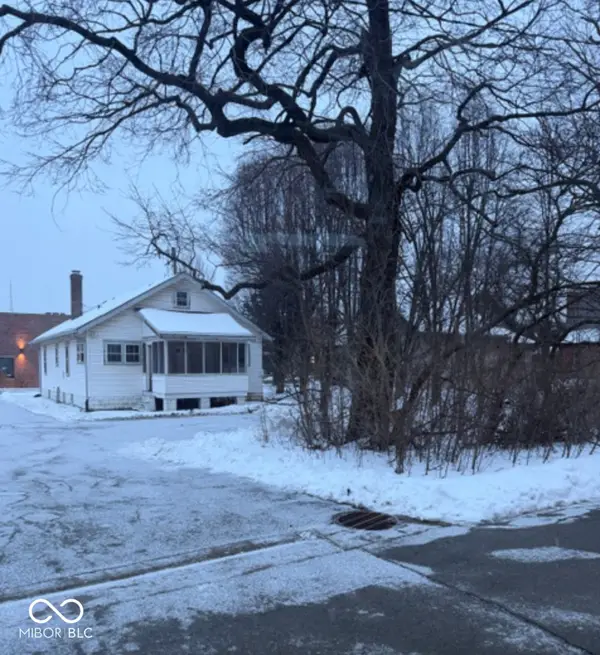 $1,495,000Active0.2 Acres
$1,495,000Active0.2 Acres41 1st Avenue Sw, Carmel, IN 46032
MLS# 22083007Listed by: EXP REALTY LLC- New
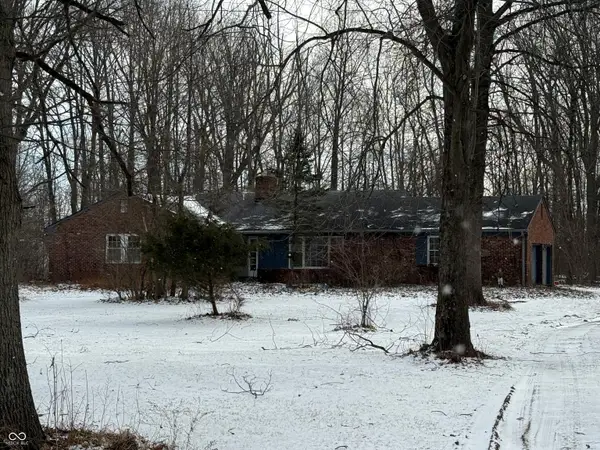 $550,000Active3 beds 2 baths2,096 sq. ft.
$550,000Active3 beds 2 baths2,096 sq. ft.12701 Shelborne Road, Carmel, IN 46032
MLS# 22085637Listed by: LAZZARA REAL ESTATE - New
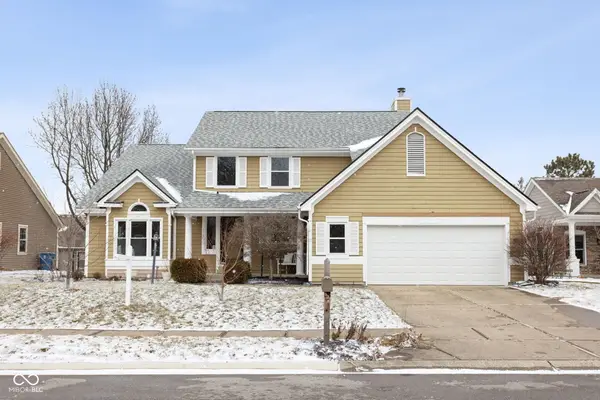 $459,000Active4 beds 3 baths2,311 sq. ft.
$459,000Active4 beds 3 baths2,311 sq. ft.1070 Saratoga Circle, Indianapolis, IN 46280
MLS# 22085301Listed by: EXP REALTY, LLC - New
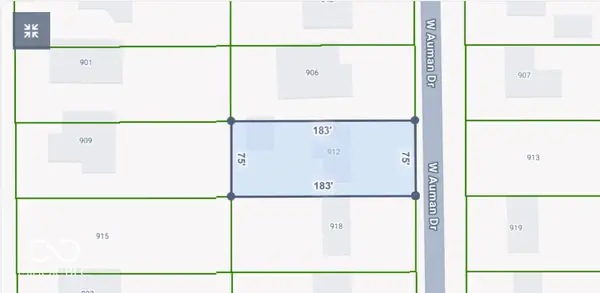 $499,500Active0.32 Acres
$499,500Active0.32 Acres912 W Auman Drive, Carmel, IN 46032
MLS# 22085017Listed by: TRUEBLOOD REAL ESTATE - Open Sun, 12 to 1pmNew
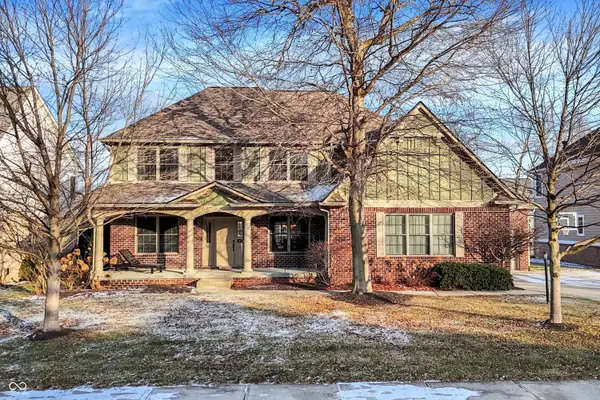 $819,900Active4 beds 4 baths3,847 sq. ft.
$819,900Active4 beds 4 baths3,847 sq. ft.15717 Hawks Way, Carmel, IN 46033
MLS# 22083866Listed by: BERKSHIRE HATHAWAY HOME - New
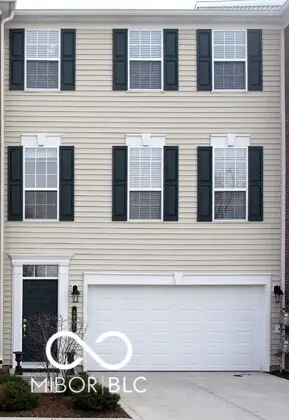 $327,500Active3 beds 4 baths2,448 sq. ft.
$327,500Active3 beds 4 baths2,448 sq. ft.5557 Trammel Court, Carmel, IN 46033
MLS# 22085358Listed by: SABLE PROPERTY MANAGEMENT - New
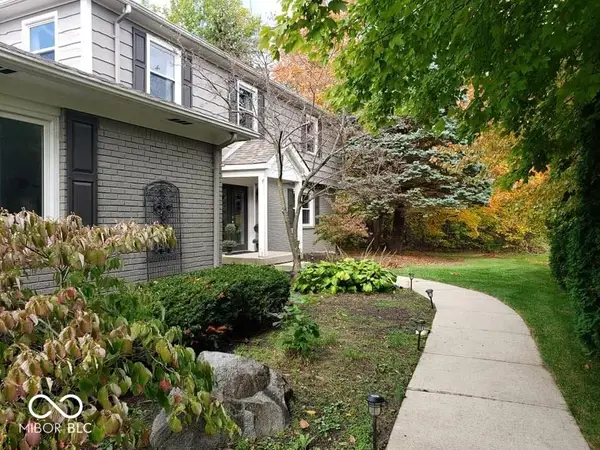 $555,000Active4 beds 3 baths3,769 sq. ft.
$555,000Active4 beds 3 baths3,769 sq. ft.3856 Long Ridge Boulevard, Carmel, IN 46074
MLS# 22075347Listed by: MY AGENT 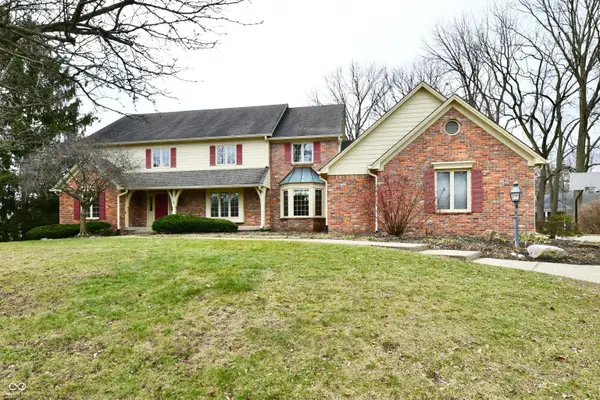 $700,000Pending6 beds 5 baths5,686 sq. ft.
$700,000Pending6 beds 5 baths5,686 sq. ft.13474 Dallas Lane, Carmel, IN 46033
MLS# 22084585Listed by: CARPENTER, REALTORS- New
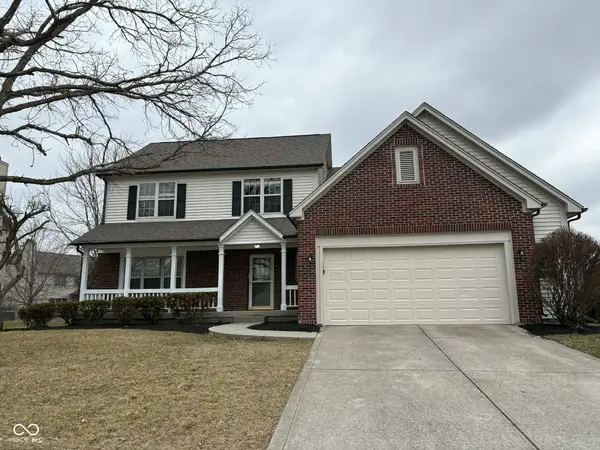 $565,000Active4 beds 4 baths3,192 sq. ft.
$565,000Active4 beds 4 baths3,192 sq. ft.10744 Putnam Place, Carmel, IN 46032
MLS# 22085233Listed by: URBAN REALTY GROUP, LLC

