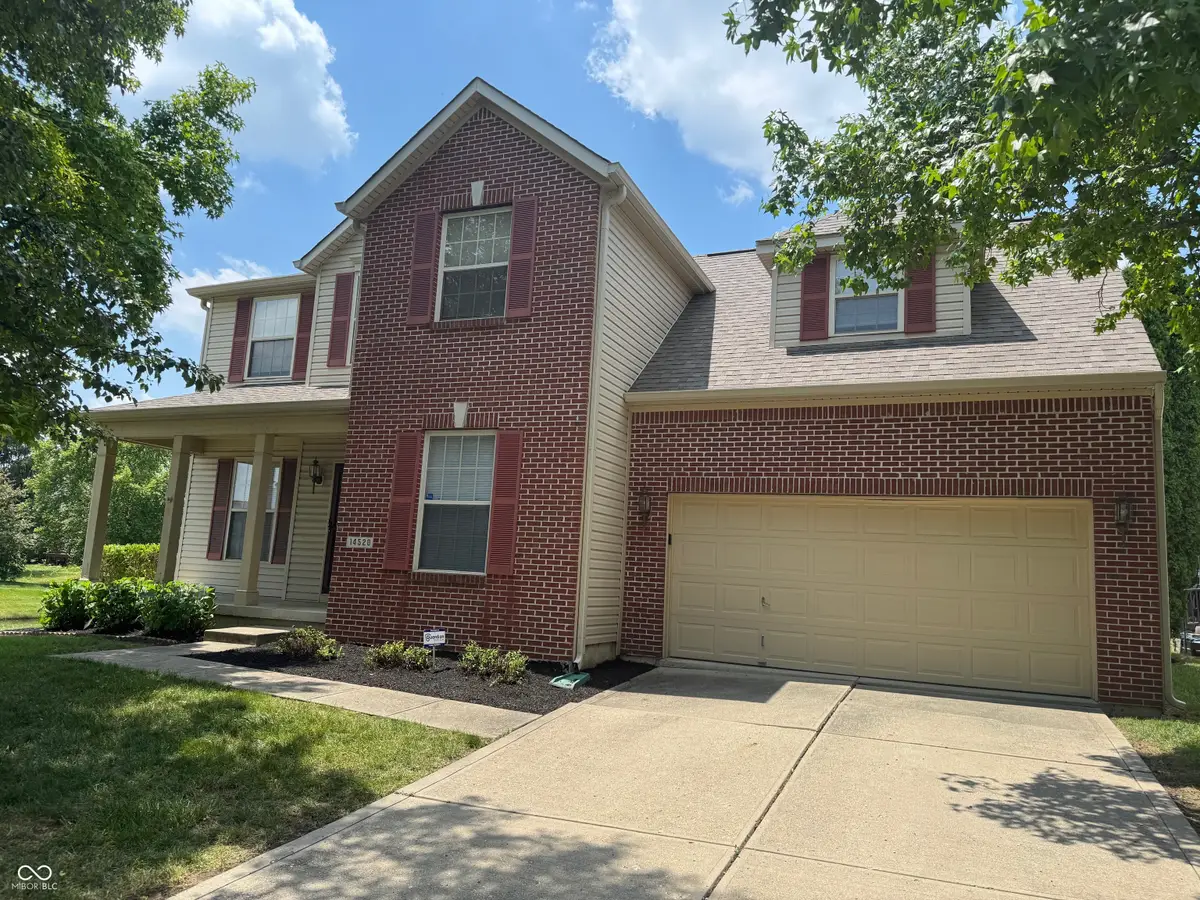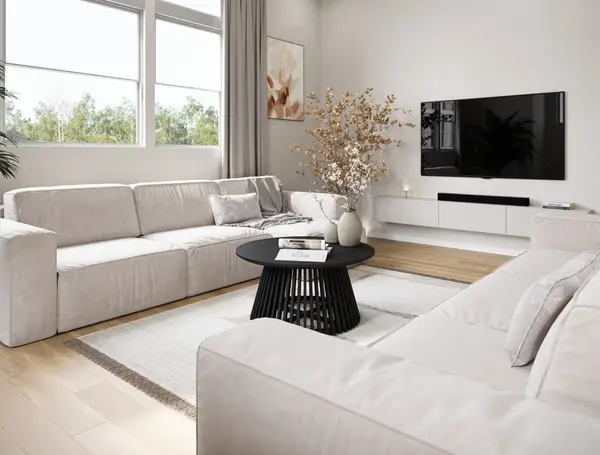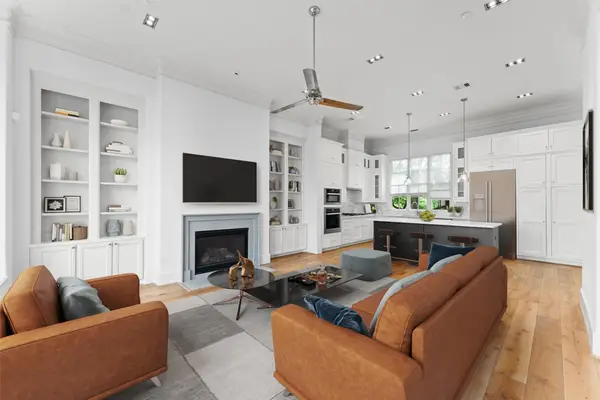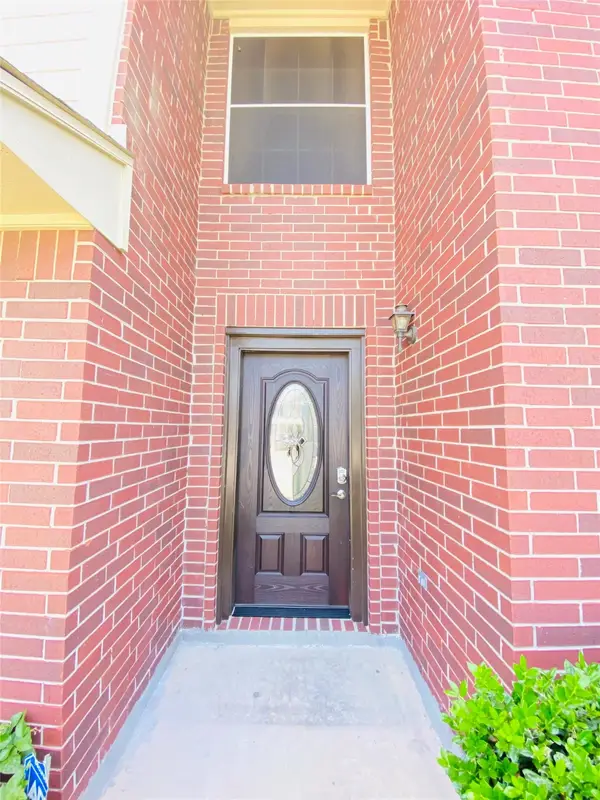14520 Brackney Lane, Carmel, IN 46032
Local realty services provided by:Schuler Bauer Real Estate ERA Powered



14520 Brackney Lane,Carmel, IN 46032
$415,000
- 4 Beds
- 3 Baths
- 2,462 sq. ft.
- Single family
- Active
Listed by:meei-huey jeng
Office:j & k property services, llc.
MLS#:22049625
Source:IN_MIBOR
Price summary
- Price:$415,000
- Price per sq. ft.:$120.99
About this home
Don't miss out on this spacious, beautiful, and move-in ready two-story 4 bedrooms/2.5 baths home in the desirable and quiet Brookstone Park of Carmel neighborhood with the community playground right across the street! Many updates and upgrades. 2025: new ductless split heat pump/A/C for master bedroom. 2023: new water softener, new kitchen laminate floor, and new garbage disposal. 2021: new roof. 2018: new electric HVAC, new dish washer, microwave, and new water heater. Open design main floor plan with lots of natural light. Updated kitchen with double ovens, center island, versatile backsplash tiles, and breakfast room. First floor also features a beautiful family room with cozy wood burning fireplace, a formal dining room for holiday gathering, and a library/office with French door. Upstairs has 4 bedrooms with plenty of storage space. Large master bedroom features a generous walk-in closet, double vanity, separate walk-in shower and garden tub. Huge unfinished basement has daylight windows and plenty of storage space. Relaxing backyard with a great pond view. A fabulous family home with easy access to schools, shopping, restaurants, highway, and Monon trail! Lawn care has been paid through end of the year. A must see!
Contact an agent
Home facts
- Year built:2004
- Listing Id #:22049625
- Added:20 day(s) ago
- Updated:July 27, 2025 at 09:39 PM
Rooms and interior
- Bedrooms:4
- Total bathrooms:3
- Full bathrooms:2
- Half bathrooms:1
- Living area:2,462 sq. ft.
Heating and cooling
- Cooling:Central Electric
- Heating:Electric, Forced Air
Structure and exterior
- Year built:2004
- Building area:2,462 sq. ft.
- Lot area:0.16 Acres
Utilities
- Water:Public Water
Finances and disclosures
- Price:$415,000
- Price per sq. ft.:$120.99
New listings near 14520 Brackney Lane
- New
 $399,900Active3 beds 4 baths1,755 sq. ft.
$399,900Active3 beds 4 baths1,755 sq. ft.2125D Hoskins Drive, Houston, TX 77080
MLS# 10065316Listed by: MIRA PROPERTIES - New
 $998,000Active0.6 Acres
$998,000Active0.6 Acres118 Rittenhouse Street, Houston, TX 77076
MLS# 13998910Listed by: NAN & COMPANY PROPERTIES - New
 $179,900Active3 beds 2 baths1,122 sq. ft.
$179,900Active3 beds 2 baths1,122 sq. ft.5542 Holly Street #209, Houston, TX 77081
MLS# 23836770Listed by: LIVING VOGUE REAL ESTATE - New
 $759,000Active3 beds 4 baths2,939 sq. ft.
$759,000Active3 beds 4 baths2,939 sq. ft.1304 Castle Court #A, Houston, TX 77006
MLS# 26144182Listed by: ALL CITY REAL ESTATE - New
 $1,750,000Active4 beds 5 baths4,386 sq. ft.
$1,750,000Active4 beds 5 baths4,386 sq. ft.2824 Lockett Street, Houston, TX 77021
MLS# 26771745Listed by: UNITED REAL ESTATE - New
 $425,000Active3 beds 3 baths1,953 sq. ft.
$425,000Active3 beds 3 baths1,953 sq. ft.4762 Martin Hill Street, Houston, TX 77018
MLS# 35207918Listed by: CITIQUEST PROPERTIES - New
 $599,000Active4 beds 3 baths2,895 sq. ft.
$599,000Active4 beds 3 baths2,895 sq. ft.807 Pinesap Drive, Houston, TX 77079
MLS# 55422698Listed by: UPSIDE REALTY - New
 $245,000Active4 beds 3 baths1,996 sq. ft.
$245,000Active4 beds 3 baths1,996 sq. ft.8412 Cannon Street, Houston, TX 77051
MLS# 56933364Listed by: TRICHARDSON, REALTORS - New
 $375,000Active3 beds 3 baths2,577 sq. ft.
$375,000Active3 beds 3 baths2,577 sq. ft.11019 Cayman Mist Drive, Houston, TX 77075
MLS# 60188358Listed by: TEXAS TIER REALTY - New
 $599,900Active3 beds 4 baths2,512 sq. ft.
$599,900Active3 beds 4 baths2,512 sq. ft.5439 Darling Street, Houston, TX 77007
MLS# 71388934Listed by: WALZEL PROPERTIES - CORPORATE OFFICE
