Local realty services provided by:Schuler Bauer Real Estate ERA Powered
15606 Bethpage Trail,Carmel, IN 46033
$749,000
- 4 Beds
- 5 Baths
- 4,127 sq. ft.
- Single family
- Active
Listed by: joel rust, mike deck
Office: berkshire hathaway home
MLS#:22011402
Source:IN_MIBOR
Price summary
- Price:$749,000
- Price per sq. ft.:$174.55
About this home
Backing up to beautiful neighborhood park, this home in the gated Bridgewater Parks blends style, space, and unparalleled community amenities in one ideal package! Recent upgrades include a new composite deck with lighting, fresh exterior paint, and new sunroom windows and door. The open main floor layout features an updated kitchen with a breakfast bar and room, a great room with built-ins and a cozy fireplace, plus a versatile office/den. The upper level offers a spacious primary suite with a garden tub, walk-in closet, and three additional bedrooms with an upstairs laundry room. The finished lower level invites endless possibilities for recreation or entertaining. Relax outdoors in the three-season sunroom or on the new deck, overlooking park views and nearby walking trails. Baskeball goal and invisible fence are included. With additional upgrades like a new roof, carpet, and garage enhancements, this home is ready for its next family to enjoy. The Bridgewater Club social membership provides access to a clubhouse, pools, fitness center, tennis/pickleball courts, and a 9-hole Executive Golf Course.
Contact an agent
Home facts
- Year built:2011
- Listing ID #:22011402
- Added:442 day(s) ago
- Updated:January 30, 2026 at 06:28 PM
Rooms and interior
- Bedrooms:4
- Total bathrooms:5
- Full bathrooms:3
- Half bathrooms:2
- Living area:4,127 sq. ft.
Heating and cooling
- Cooling:Central Electric
- Heating:Forced Air, Gas
Structure and exterior
- Year built:2011
- Building area:4,127 sq. ft.
- Lot area:0.2 Acres
Utilities
- Water:City/Municipal
Finances and disclosures
- Price:$749,000
- Price per sq. ft.:$174.55
New listings near 15606 Bethpage Trail
- New
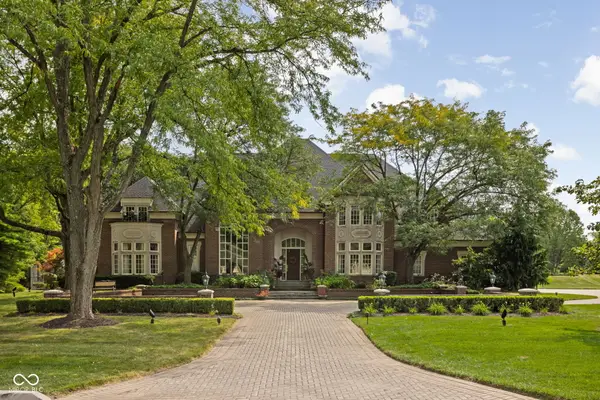 $2,850,000Active7 beds 8 baths9,876 sq. ft.
$2,850,000Active7 beds 8 baths9,876 sq. ft.3463 Sedgemoor Circle, Carmel, IN 46032
MLS# 22081903Listed by: CENTURY 21 SCHEETZ - New
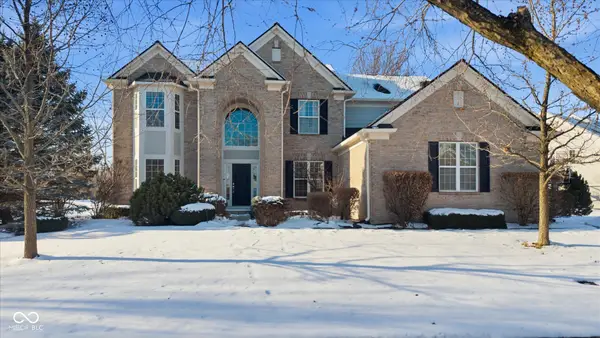 $699,900Active4 beds 4 baths4,569 sq. ft.
$699,900Active4 beds 4 baths4,569 sq. ft.12710 Tuscany Boulevard, Carmel, IN 46032
MLS# 22081773Listed by: EXP REALTY, LLC - New
 $575,000Active3 beds 4 baths1,985 sq. ft.
$575,000Active3 beds 4 baths1,985 sq. ft.2487 Glebe Street, Carmel, IN 46032
MLS# 22074686Listed by: F.C. TUCKER COMPANY - New
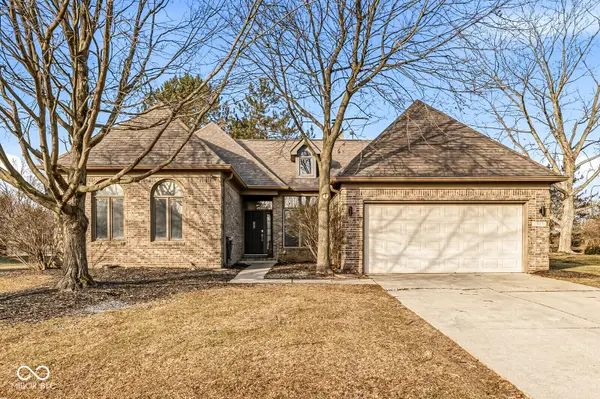 $500,000Active3 beds 2 baths1,729 sq. ft.
$500,000Active3 beds 2 baths1,729 sq. ft.11634 Rose Court, Carmel, IN 46033
MLS# 22081383Listed by: THE AGENCY INDY - Open Sun, 12 to 2pmNew
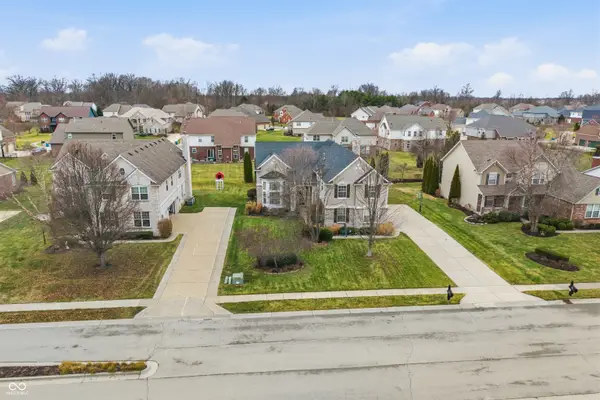 $785,000Active4 beds 4 baths4,367 sq. ft.
$785,000Active4 beds 4 baths4,367 sq. ft.12786 Tuscany Boulevard, Carmel, IN 46032
MLS# 22081093Listed by: KELLER WILLIAMS INDPLS METRO N - Open Sun, 2 to 4pmNew
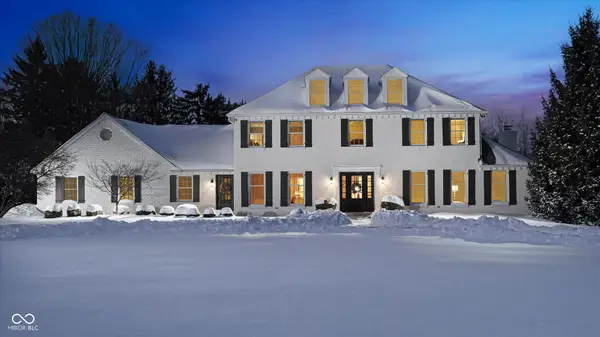 $950,000Active4 beds 3 baths3,505 sq. ft.
$950,000Active4 beds 3 baths3,505 sq. ft.4930 Wintergreen Lane, Carmel, IN 46033
MLS# 22081567Listed by: CENTURY 21 SCHEETZ - New
 $345,000Active4 beds 4 baths2,247 sq. ft.
$345,000Active4 beds 4 baths2,247 sq. ft.15374 Mystic Rock Drive, Carmel, IN 46033
MLS# 22081857Listed by: @PROPERTIES - Open Sun, 2 to 4pmNew
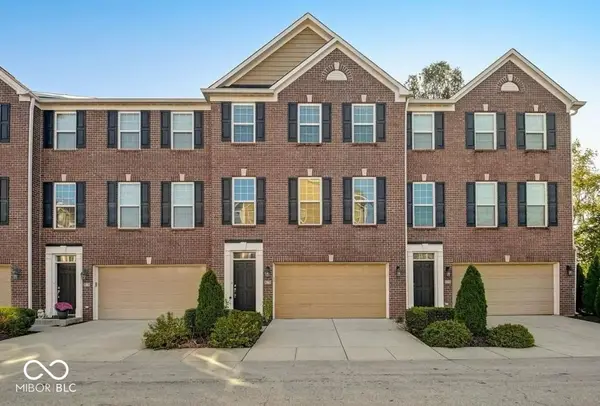 $425,000Active3 beds 4 baths2,500 sq. ft.
$425,000Active3 beds 4 baths2,500 sq. ft.984 Bard Lane, Carmel, IN 46032
MLS# 22081472Listed by: F.C. TUCKER COMPANY - New
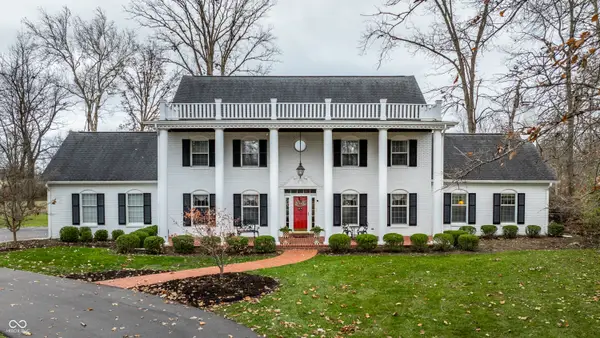 $1,999,900Active5 beds 7 baths4,793 sq. ft.
$1,999,900Active5 beds 7 baths4,793 sq. ft.15015 Ascot Hills Drive S, Carmel, IN 46032
MLS# 22074414Listed by: ENCORE SOTHEBY'S INTERNATIONAL 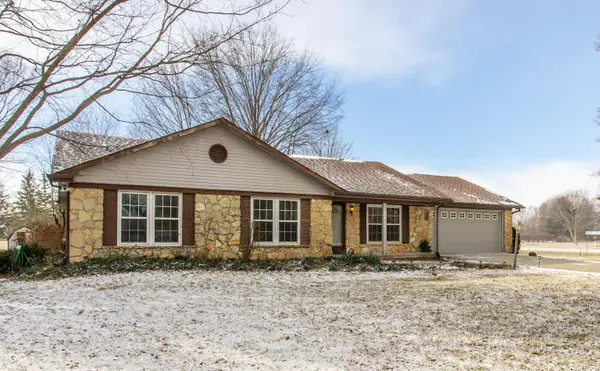 $365,000Pending3 beds 2 baths1,850 sq. ft.
$365,000Pending3 beds 2 baths1,850 sq. ft.9728 Sycamore Road, Carmel, IN 46032
MLS# 22081488Listed by: F.C. TUCKER COMPANY

