15689 Bethpage Trail, Carmel, IN 46033
Local realty services provided by:Schuler Bauer Real Estate ERA Powered
15689 Bethpage Trail,Carmel, IN 46033
$800,000
- 3 Beds
- 3 Baths
- - sq. ft.
- Single family
- Sold
Listed by:mike deck
Office:berkshire hathaway home
MLS#:22058251
Source:IN_MIBOR
Sorry, we are unable to map this address
Price summary
- Price:$800,000
About this home
This beautifully maintained home in the gated Bridgewater Parks offers the perfect balance of everyday comfort and luxury living. With access to The Bridgewater Club's clubhouse, golf, pools, dining, events, and fitness amenities, it's more than a home- it's a lifestyle. The inviting floor plan showcases 10' ceilings on the main level and hardwood floors flowing through the kitchen, great room, dining, and breakfast areas. The gourmet kitchen features granite counters, stainless steel appliances, and under-cabinet lighting, ideal for both daily living and entertaining. The spacious primary suite includes a garden tub, dual vanities, a separate shower, and a walk-in closet, while a dedicated office with custom French doors provides the perfect work-from-home retreat. Year-round living awaits in the enclosed porch with a gas fireplace, glass surround, and remote-control blinds. Outside, a paver patio creates the perfect setting for al fresco dining, and extensive landscaping includes a drip system that automatically waters all of the plants for easy maintenance. The lower level is designed for gatherings, featuring a recreation room, bedroom and bath, and a full wet bar. Additional highlights include epoxy garage floors, dual sump pumps with battery backup, a tankless water heater, and a roof replaced in 2020. Just a short walk to the neighborhood park and walking trails, this home is set on a large lot with mature trees and outdoor entertaining spaces-combining luxury, comfort, and community in one of Carmel's most sought-after golf course neighborhoods!
Contact an agent
Home facts
- Year built:2010
- Listing ID #:22058251
- Added:57 day(s) ago
- Updated:October 30, 2025 at 06:42 PM
Rooms and interior
- Bedrooms:3
- Total bathrooms:3
- Full bathrooms:3
Heating and cooling
- Cooling:Central Electric
- Heating:Electric
Structure and exterior
- Year built:2010
Schools
- High school:Westfield High School
- Middle school:Westfield Middle School
- Elementary school:Carey Ridge Elementary School
Utilities
- Water:Public Water
Finances and disclosures
- Price:$800,000
New listings near 15689 Bethpage Trail
- New
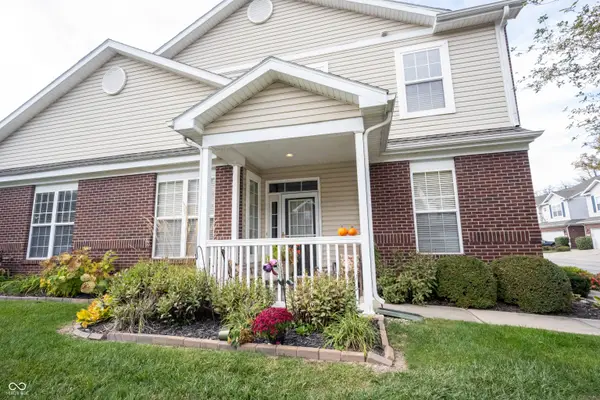 $325,000Active2 beds 3 baths1,950 sq. ft.
$325,000Active2 beds 3 baths1,950 sq. ft.3961 Much Marcle Drive, Zionsville, IN 46077
MLS# 22069060Listed by: KELLER WILLIAMS INDPLS METRO N - New
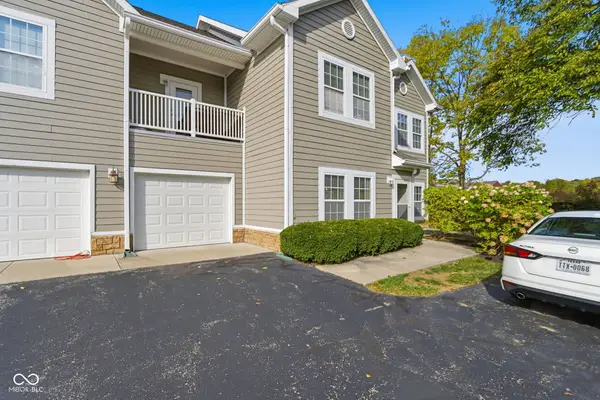 $275,000Active2 beds 2 baths1,446 sq. ft.
$275,000Active2 beds 2 baths1,446 sq. ft.1690 N Vista Drive, Carmel, IN 46280
MLS# 22058411Listed by: CENTURY 21 SCHEETZ - New
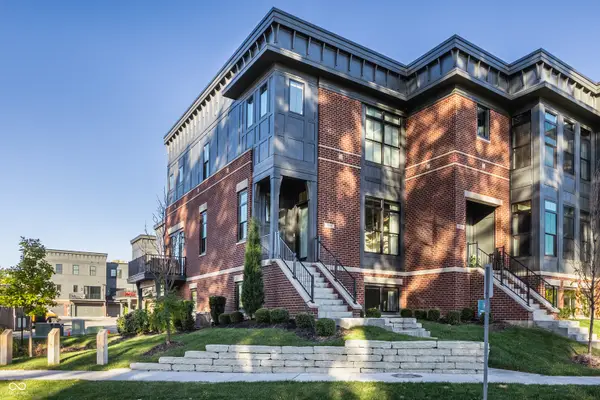 $840,000Active3 beds 4 baths2,030 sq. ft.
$840,000Active3 beds 4 baths2,030 sq. ft.416 Monon Way Drive, Carmel, IN 46032
MLS# 22070912Listed by: ELITE INDY REALTY GROUP - New
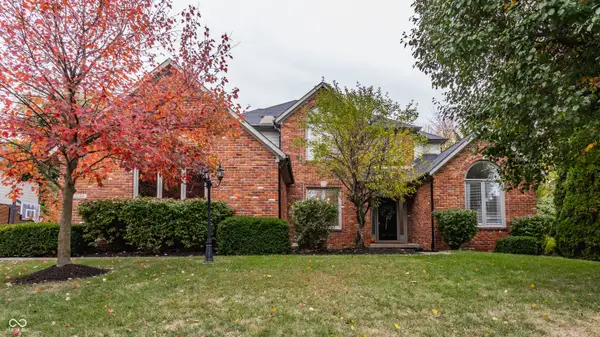 $675,000Active5 beds 3 baths3,859 sq. ft.
$675,000Active5 beds 3 baths3,859 sq. ft.3762 Trewithen Lane, Carmel, IN 46032
MLS# 22068211Listed by: F.C. TUCKER COMPANY - New
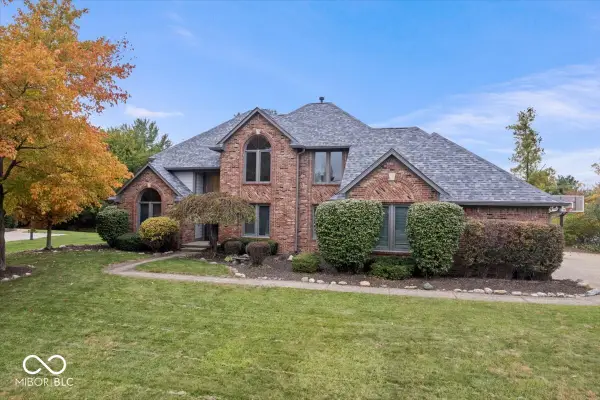 $700,000Active5 beds 4 baths4,429 sq. ft.
$700,000Active5 beds 4 baths4,429 sq. ft.13084 Southampton Court, Carmel, IN 46032
MLS# 22069190Listed by: RE/MAX EDGE - New
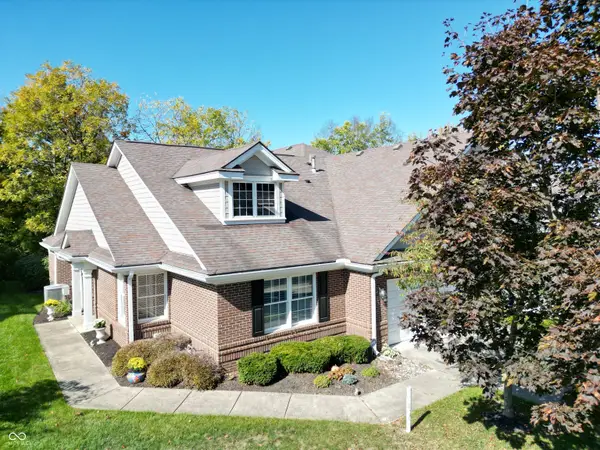 $565,000Active3 beds 3 baths2,539 sq. ft.
$565,000Active3 beds 3 baths2,539 sq. ft.11450 Monon Farms Lane, Carmel, IN 46032
MLS# 22070860Listed by: KELLER WILLIAMS INDPLS METRO N 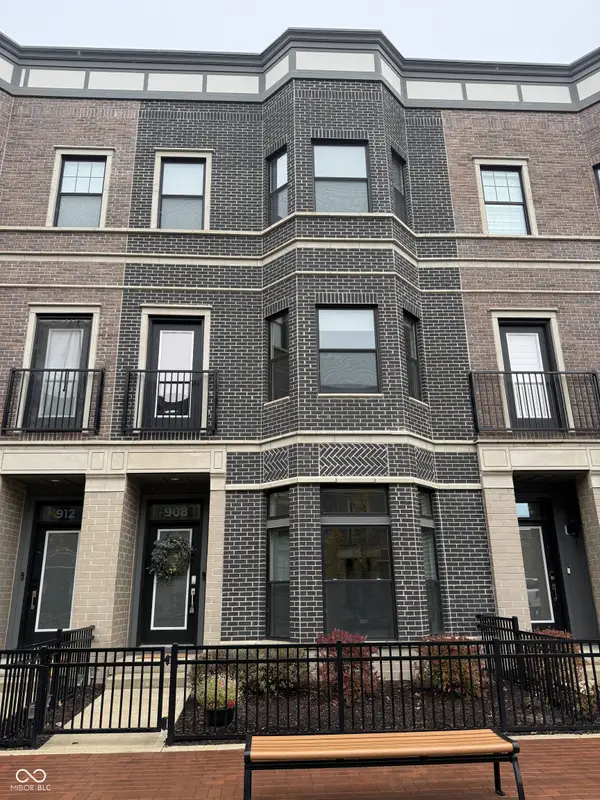 $875,000Pending3 beds 4 baths2,962 sq. ft.
$875,000Pending3 beds 4 baths2,962 sq. ft.908 Veterans Way, Carmel, IN 46032
MLS# 22060903Listed by: EXP REALTY, LLC- New
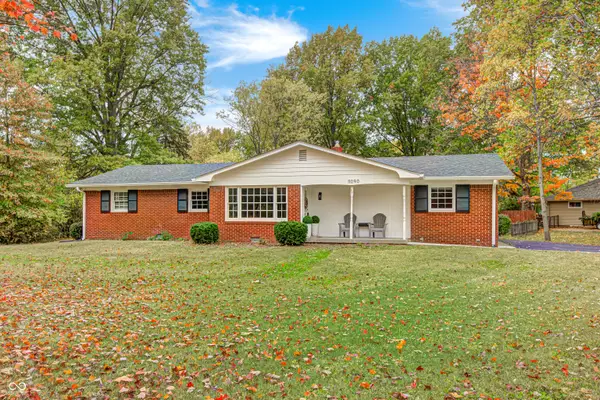 $385,000Active3 beds 2 baths1,117 sq. ft.
$385,000Active3 beds 2 baths1,117 sq. ft.11090 Willowmere Drive, Carmel, IN 46280
MLS# 22070373Listed by: ENVOY REAL ESTATE, LLC - New
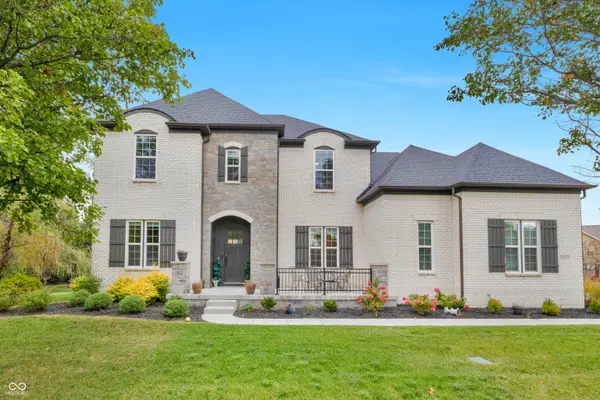 $1,350,000Active6 beds 6 baths6,245 sq. ft.
$1,350,000Active6 beds 6 baths6,245 sq. ft.14253 Trailwind Court, Carmel, IN 46032
MLS# 22070468Listed by: KELLER WILLIAMS INDY METRO S - New
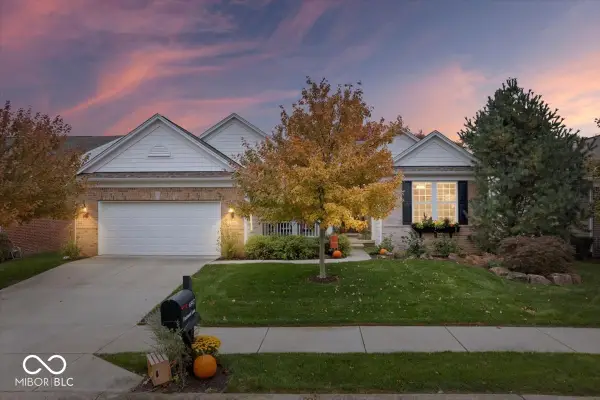 $699,900Active3 beds 4 baths4,512 sq. ft.
$699,900Active3 beds 4 baths4,512 sq. ft.6547 Freemont Lane, Carmel, IN 46033
MLS# 22070861Listed by: REAL BROKER, LLC
