1995 W 116th Street, Carmel, IN 46032
Local realty services provided by:Schuler Bauer Real Estate ERA Powered
Listed by: jennil salazar
Office: compass indiana, llc.
MLS#:22052471
Source:IN_MIBOR
Price summary
- Price:$2,899,900
- Price per sq. ft.:$396.05
About this home
Where Every Sunrise Touches Championship Greens and Every Evening Whispers Luxury - Welcome to 1995 W 116th Street. Perfectly nestled between the 4th and 5th holes of the world-renowned Crooked Stick Golf Club, this distinguished estate is not just a residence-it is a legacy waiting to be claimed. In a setting where even membership is coveted, securing a home along this iconic fairway is a privilege reserved for the select few. This is where legends play and luxury lives, yet the home itself carries the graceful warmth of simple, understated elegance. Nearly 2 acres of refined privacy surround over 5,500 square feet of exquisitely finished living space in the main residence, complemented by a newly completed 1,000-square-foot Casita. Designed to balance timeless architecture with elevated modern living, the estate offers a rare combination of prestige and comfort. Inside, five bedrooms, four full baths, and two half baths include a serene main-floor guest retreat. At the heart of the home, a chef's kitchen dazzles with quartz countertops, custom cabinetry, and professional-grade appliances, seamlessly connecting to formal living and dining spaces designed to host with ease and distinction. Every detail-from bespoke flooring to integrated entertainment systems-has been thoughtfully curated to create a home that is both luxurious and welcoming. The Casita offers a sanctuary of its own with spa-inspired bath and elegant finishes, perfect for guests, extended family, or peaceful escapes. Outdoors, the estate transforms into a five-star retreat with a heated in-ground pool, fully equipped outdoor kitchen, and fire pit with sweeping golf course views. A four-car garage with slate roofing, a four-season sunroom, and privacy fencing complete this extraordinary offering. At 1995 W 116th Street, prestige and peace converge, creating a true legacy property at one of the Midwest's most exclusive addresses.
Contact an agent
Home facts
- Year built:1975
- Listing ID #:22052471
- Added:200 day(s) ago
- Updated:February 12, 2026 at 06:28 PM
Rooms and interior
- Bedrooms:5
- Total bathrooms:5
- Full bathrooms:3
- Half bathrooms:2
- Living area:5,574 sq. ft.
Heating and cooling
- Cooling:Central Electric
- Heating:Electric, Forced Air
Structure and exterior
- Year built:1975
- Building area:5,574 sq. ft.
- Lot area:1.9 Acres
Finances and disclosures
- Price:$2,899,900
- Price per sq. ft.:$396.05
New listings near 1995 W 116th Street
- Open Sat, 12 to 2pmNew
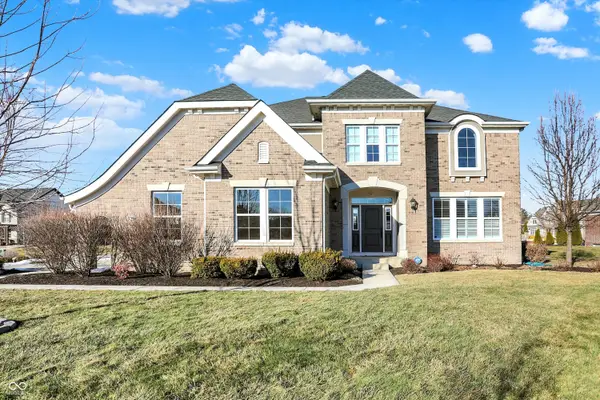 $975,000Active4 beds 5 baths5,282 sq. ft.
$975,000Active4 beds 5 baths5,282 sq. ft.3290 Tamerlane Place, Carmel, IN 46074
MLS# 22083715Listed by: CENTURY 21 SCHEETZ - Open Sun, 11am to 1pmNew
 $549,900Active4 beds 3 baths2,808 sq. ft.
$549,900Active4 beds 3 baths2,808 sq. ft.5741 Turnbull Court, Carmel, IN 46033
MLS# 22081173Listed by: KELLER WILLIAMS INDPLS METRO N - New
 $649,900Active4 beds 3 baths3,585 sq. ft.
$649,900Active4 beds 3 baths3,585 sq. ft.12112 Roxbury Place, Carmel, IN 46033
MLS# 22080659Listed by: NO LIMIT REAL ESTATE, LLC 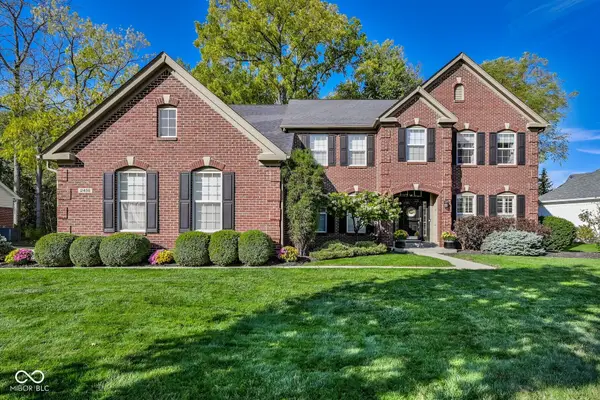 $730,000Pending4 beds 4 baths3,148 sq. ft.
$730,000Pending4 beds 4 baths3,148 sq. ft.12498 Shadow Cove Way, Carmel, IN 46033
MLS# 22083201Listed by: ENCORE SOTHEBY'S INTERNATIONAL- New
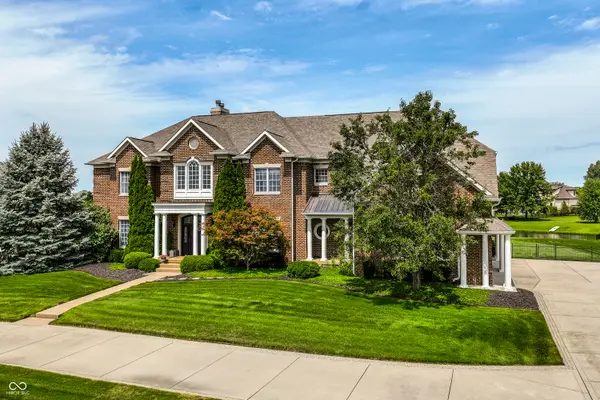 $2,250,000Active5 beds 7 baths9,176 sq. ft.
$2,250,000Active5 beds 7 baths9,176 sq. ft.3516 Hintocks Circle, Carmel, IN 46032
MLS# 22067044Listed by: F.C. TUCKER COMPANY - New
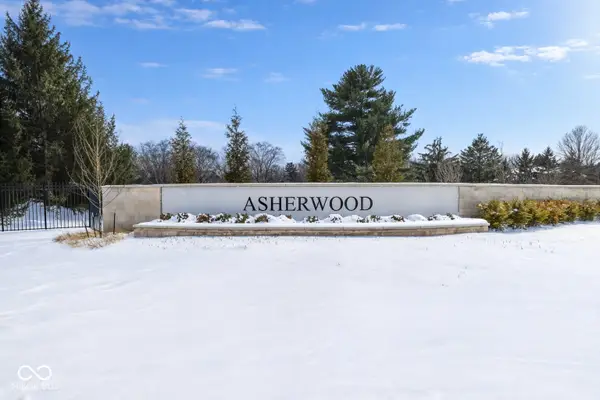 $565,000Active1.46 Acres
$565,000Active1.46 Acres1611 Asherwood Lane, Carmel, IN 46032
MLS# 22081029Listed by: F.C. TUCKER COMPANY 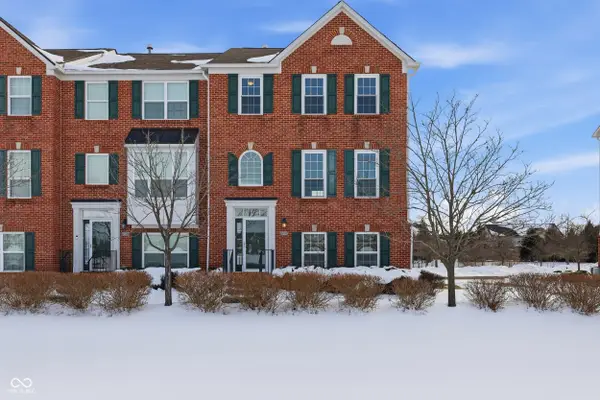 $360,000Pending3 beds 3 baths2,223 sq. ft.
$360,000Pending3 beds 3 baths2,223 sq. ft.13382 Golden Gate Drive E, Carmel, IN 46074
MLS# 22083160Listed by: ASK REALTY LLC- New
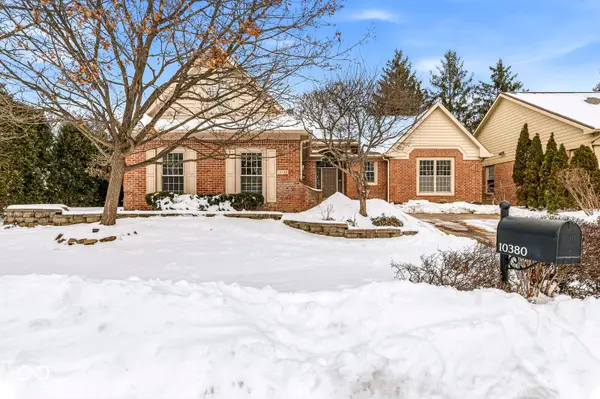 $800,000Active3 beds 3 baths2,428 sq. ft.
$800,000Active3 beds 3 baths2,428 sq. ft.10380 Spring Highland Drive, Indianapolis, IN 46290
MLS# 22082879Listed by: THE INDY REALTY SHOP - New
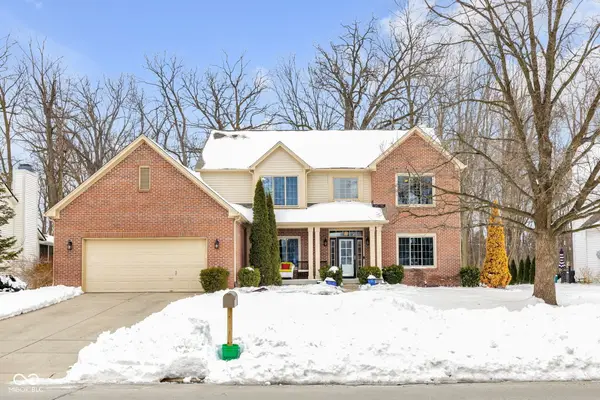 $549,000Active4 beds 3 baths3,748 sq. ft.
$549,000Active4 beds 3 baths3,748 sq. ft.10871 Weston Drive, Carmel, IN 46032
MLS# 22082999Listed by: @PROPERTIES 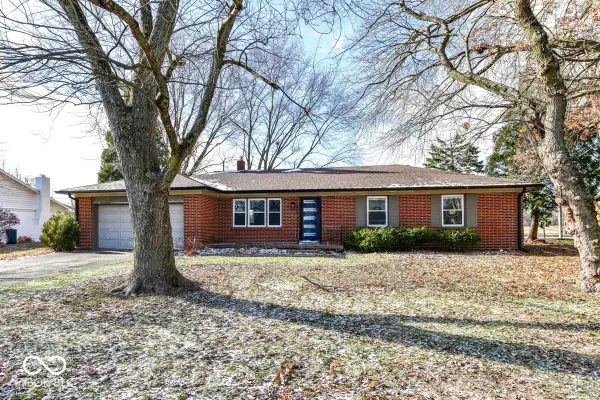 $400,000Pending3 beds 3 baths1,576 sq. ft.
$400,000Pending3 beds 3 baths1,576 sq. ft.10640 Penn Drive, Carmel, IN 46280
MLS# 22077605Listed by: KELLER WILLIAMS INDY METRO NE

