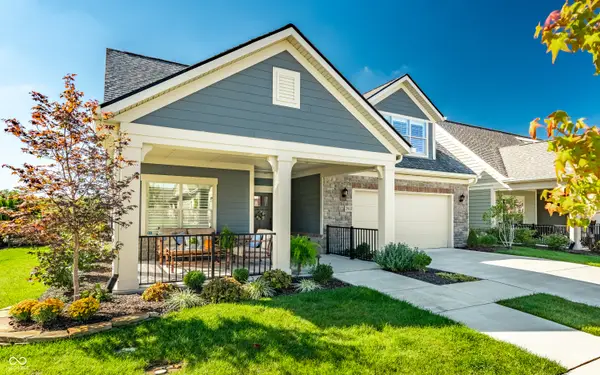2526 Sutton Place Drive S, Carmel, IN 46032
Local realty services provided by:Schuler Bauer Real Estate ERA Powered
2526 Sutton Place Drive S,Carmel, IN 46032
$677,000
- 4 Beds
- 4 Baths
- - sq. ft.
- Single family
- Sold
Listed by:drew schroeder
Office:exp realty, llc.
MLS#:22054882
Source:IN_MIBOR
Sorry, we are unable to map this address
Price summary
- Price:$677,000
About this home
Located in a highly desirable Carmel neighborhood, this well-cared-for home presents a rare opportunity to own a property that has been maintained by the original owner since it was built. Set on over half an acre, the home offers a blend of traditional charm and modern functionality in one of Carmel's most established communities. Inside, you'll find a spacious and practical layout with generous living spaces, an updated kitchen, and plenty of natural light throughout. The floor plan flows well for both everyday living and entertaining, with thoughtful updates and solid craftsmanship evident in every room. Step outside and enjoy a private backyard retreat featuring mature trees, well-kept landscaping, and a large covered patio perfect for relaxing or hosting guests. From its prime location to its condition and layout, 2526 Sutton Place Dr S is a home that offers long-term value, comfort, and the chance to settle into a neighborhood known for its stability and charm.
Contact an agent
Home facts
- Year built:1996
- Listing ID #:22054882
- Added:53 day(s) ago
- Updated:September 29, 2025 at 08:14 PM
Rooms and interior
- Bedrooms:4
- Total bathrooms:4
- Full bathrooms:3
- Half bathrooms:1
Heating and cooling
- Cooling:Central Electric
- Heating:Forced Air
Structure and exterior
- Year built:1996
Schools
- Middle school:Creekside Middle School
- Elementary school:Towne Meadow Elementary School
Utilities
- Water:Public Water
Finances and disclosures
- Price:$677,000
New listings near 2526 Sutton Place Drive S
- New
 $829,900Active3 beds 3 baths2,841 sq. ft.
$829,900Active3 beds 3 baths2,841 sq. ft.2913 Twain Drive, Carmel, IN 46033
MLS# 22065495Listed by: CENTURY 21 SCHEETZ  $645,000Pending4 beds 3 baths4,410 sq. ft.
$645,000Pending4 beds 3 baths4,410 sq. ft.11606 Rolling Springs Drive, Carmel, IN 46033
MLS# 22065016Listed by: WEICHERT REALTORS EPG- New
 $699,000Active5 beds 4 baths4,212 sq. ft.
$699,000Active5 beds 4 baths4,212 sq. ft.1414 E 116th Street, Carmel, IN 46032
MLS# 22065099Listed by: @PROPERTIES - New
 $699,000Active3.62 Acres
$699,000Active3.62 Acres1414 E 116th Street, Carmel, IN 46032
MLS# 22065269Listed by: @PROPERTIES - New
 $264,800Active4 beds 3 baths2,256 sq. ft.
$264,800Active4 beds 3 baths2,256 sq. ft.376 Aspen Drive, Carmel, IN 46032
MLS# 22065252Listed by: BEYCOME BROKERAGE REALTY LLC - New
 $458,000Active4 beds 4 baths2,295 sq. ft.
$458,000Active4 beds 4 baths2,295 sq. ft.7240 Zanesville Road, Carmel, IN 46033
MLS# 22064246Listed by: KELLER WILLIAMS INDY METRO NE - New
 $1,495,000Active4 beds 7 baths7,237 sq. ft.
$1,495,000Active4 beds 7 baths7,237 sq. ft.1910 Spruce Drive, Carmel, IN 46033
MLS# 22064413Listed by: ENCORE SOTHEBY'S INTERNATIONAL - New
 $799,900Active3 beds 3 baths2,617 sq. ft.
$799,900Active3 beds 3 baths2,617 sq. ft.2945 Millgate Drive, Carmel, IN 46033
MLS# 22064089Listed by: COMPASS INDIANA, LLC - New
 $525,000Active3 beds 3 baths2,951 sq. ft.
$525,000Active3 beds 3 baths2,951 sq. ft.13233 Hazelwood Drive, Carmel, IN 46033
MLS# 22064797Listed by: BERKSHIRE HATHAWAY HOME - New
 $299,999Active2 beds 2 baths1,083 sq. ft.
$299,999Active2 beds 2 baths1,083 sq. ft.211 Faulkner Court #101, Carmel, IN 46032
MLS# 22063867Listed by: F.C. TUCKER COMPANY
