2786 Kipling Drive, Carmel, IN 46033
Local realty services provided by:Schuler Bauer Real Estate ERA Powered
Listed by: robbin edwards
Office: encore sotheby's international
MLS#:21998575
Source:IN_MIBOR
Price summary
- Price:$825,000
- Price per sq. ft.:$383.36
About this home
Indulge in luxury living in this brand-new Promenade ranch home in the highly sought-after, low-maintenance 55+ Courtyards of Carmel. No detail was overlooked in this exquisitely designed home. The Universal Design concept offers a zero-step, open-concept layout with wider hallways and doors for easy accessibility. The deluxe kitchen overlooks the courtyard and showcases premium stainless steel appliances, an induction cooktop, double ovens, quartz countertops, and two-tone upgraded cabinetry with soft-close doors and drawers. The expansive owner's suite includes a cozy sitting area with access to the courtyard, a zero-entry shower with elegant tilework, dual sinks, and a custom walk-in closet. Designer touches are evident throughout the home, from the tray ceilings, linear stone fireplace with built-in cabinetry, LVP wood flooring throughout, and abundant, large windows flooding each room with natural light. The home is situated on a desirable corner lot, making Epcon's signature courtyard more private and serene. Stay active and connected while enjoying all the amenities, including a clubhouse, resort-style pool, pickleball and bocce courts, a state-of-the-art fitness center, and more. Nestled just a short bike ride, walk, or drive from vibrant Downtown Carmel, the community provides seamless access to the Hagan Burke and Monon Trails. Ideally situated within the community, steps from green spaces, the community garden, and a short stroll to the clubhouse. Unique opportunity to purchase in this exclusive, sold out, age-restricted community - this is your opportunity to call The Courtyards of Carmel home.
Contact an agent
Home facts
- Year built:2024
- Listing ID #:21998575
- Added:524 day(s) ago
- Updated:February 12, 2026 at 06:28 PM
Rooms and interior
- Bedrooms:2
- Total bathrooms:2
- Full bathrooms:2
- Living area:2,152 sq. ft.
Heating and cooling
- Cooling:Central Electric
- Heating:Gas
Structure and exterior
- Year built:2024
- Building area:2,152 sq. ft.
- Lot area:0.21 Acres
Utilities
- Water:City/Municipal
Finances and disclosures
- Price:$825,000
- Price per sq. ft.:$383.36
New listings near 2786 Kipling Drive
- Open Sat, 12 to 2pmNew
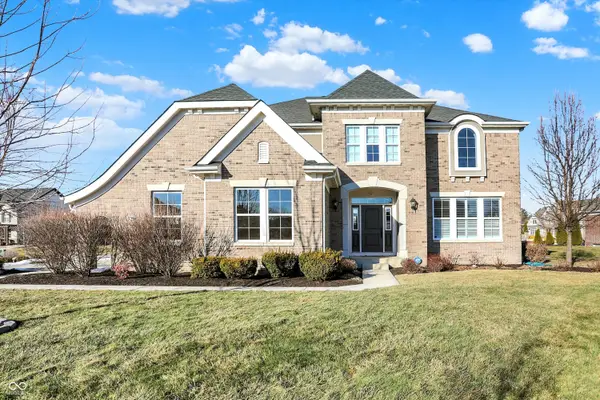 $975,000Active4 beds 5 baths5,282 sq. ft.
$975,000Active4 beds 5 baths5,282 sq. ft.3290 Tamerlane Place, Carmel, IN 46074
MLS# 22083715Listed by: CENTURY 21 SCHEETZ - Open Sun, 11am to 1pmNew
 $549,900Active4 beds 3 baths2,808 sq. ft.
$549,900Active4 beds 3 baths2,808 sq. ft.5741 Turnbull Court, Carmel, IN 46033
MLS# 22081173Listed by: KELLER WILLIAMS INDPLS METRO N - New
 $649,900Active4 beds 3 baths3,585 sq. ft.
$649,900Active4 beds 3 baths3,585 sq. ft.12112 Roxbury Place, Carmel, IN 46033
MLS# 22080659Listed by: NO LIMIT REAL ESTATE, LLC 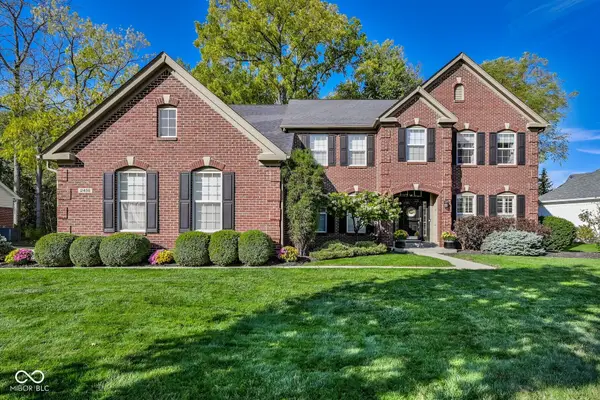 $730,000Pending4 beds 4 baths3,148 sq. ft.
$730,000Pending4 beds 4 baths3,148 sq. ft.12498 Shadow Cove Way, Carmel, IN 46033
MLS# 22083201Listed by: ENCORE SOTHEBY'S INTERNATIONAL- New
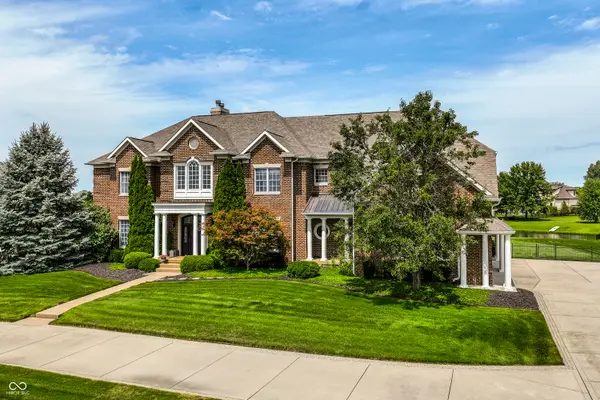 $2,250,000Active5 beds 7 baths9,176 sq. ft.
$2,250,000Active5 beds 7 baths9,176 sq. ft.3516 Hintocks Circle, Carmel, IN 46032
MLS# 22067044Listed by: F.C. TUCKER COMPANY - New
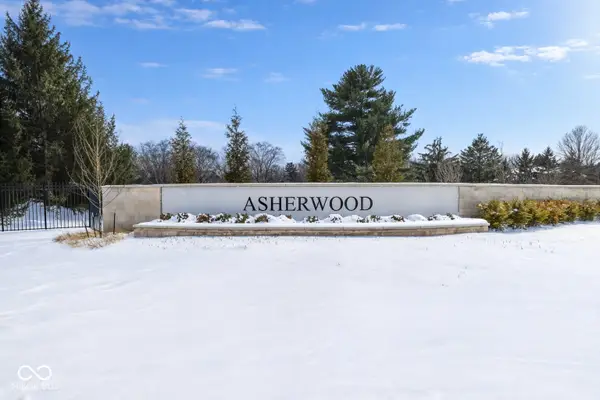 $565,000Active1.46 Acres
$565,000Active1.46 Acres1611 Asherwood Lane, Carmel, IN 46032
MLS# 22081029Listed by: F.C. TUCKER COMPANY 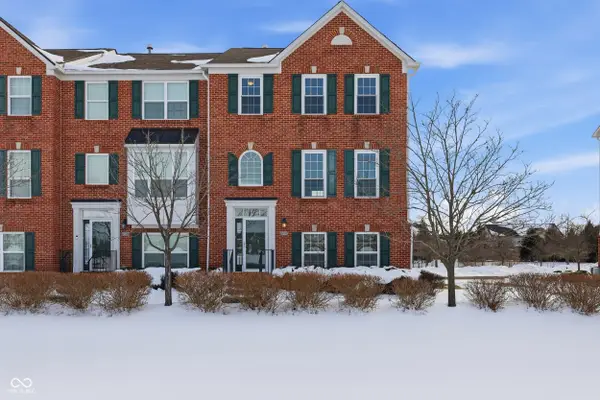 $360,000Pending3 beds 3 baths2,223 sq. ft.
$360,000Pending3 beds 3 baths2,223 sq. ft.13382 Golden Gate Drive E, Carmel, IN 46074
MLS# 22083160Listed by: ASK REALTY LLC- New
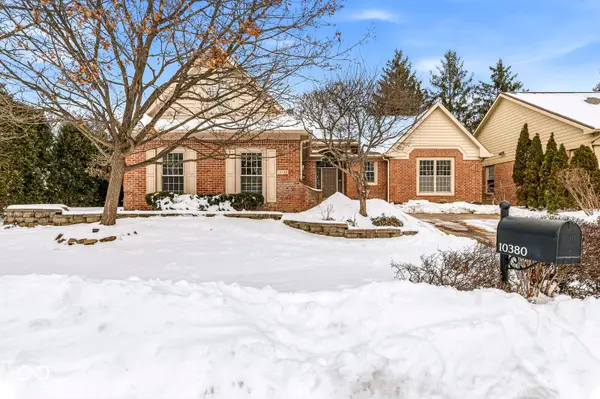 $800,000Active3 beds 3 baths2,428 sq. ft.
$800,000Active3 beds 3 baths2,428 sq. ft.10380 Spring Highland Drive, Indianapolis, IN 46290
MLS# 22082879Listed by: THE INDY REALTY SHOP - New
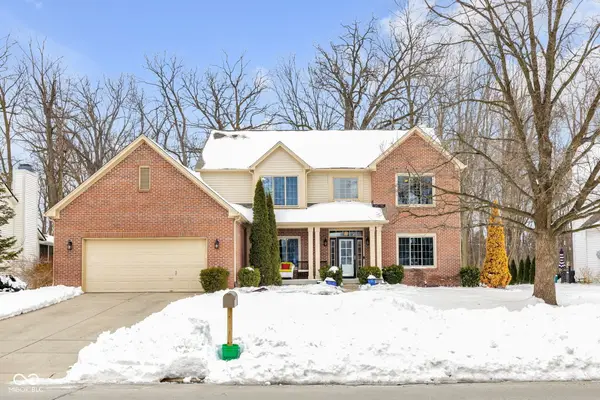 $549,000Active4 beds 3 baths3,748 sq. ft.
$549,000Active4 beds 3 baths3,748 sq. ft.10871 Weston Drive, Carmel, IN 46032
MLS# 22082999Listed by: @PROPERTIES 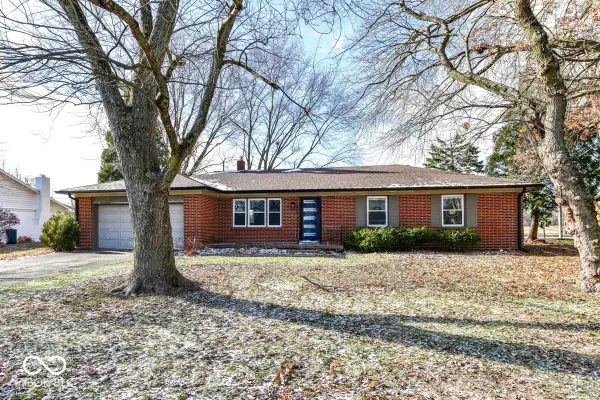 $400,000Pending3 beds 3 baths1,576 sq. ft.
$400,000Pending3 beds 3 baths1,576 sq. ft.10640 Penn Drive, Carmel, IN 46280
MLS# 22077605Listed by: KELLER WILLIAMS INDY METRO NE

