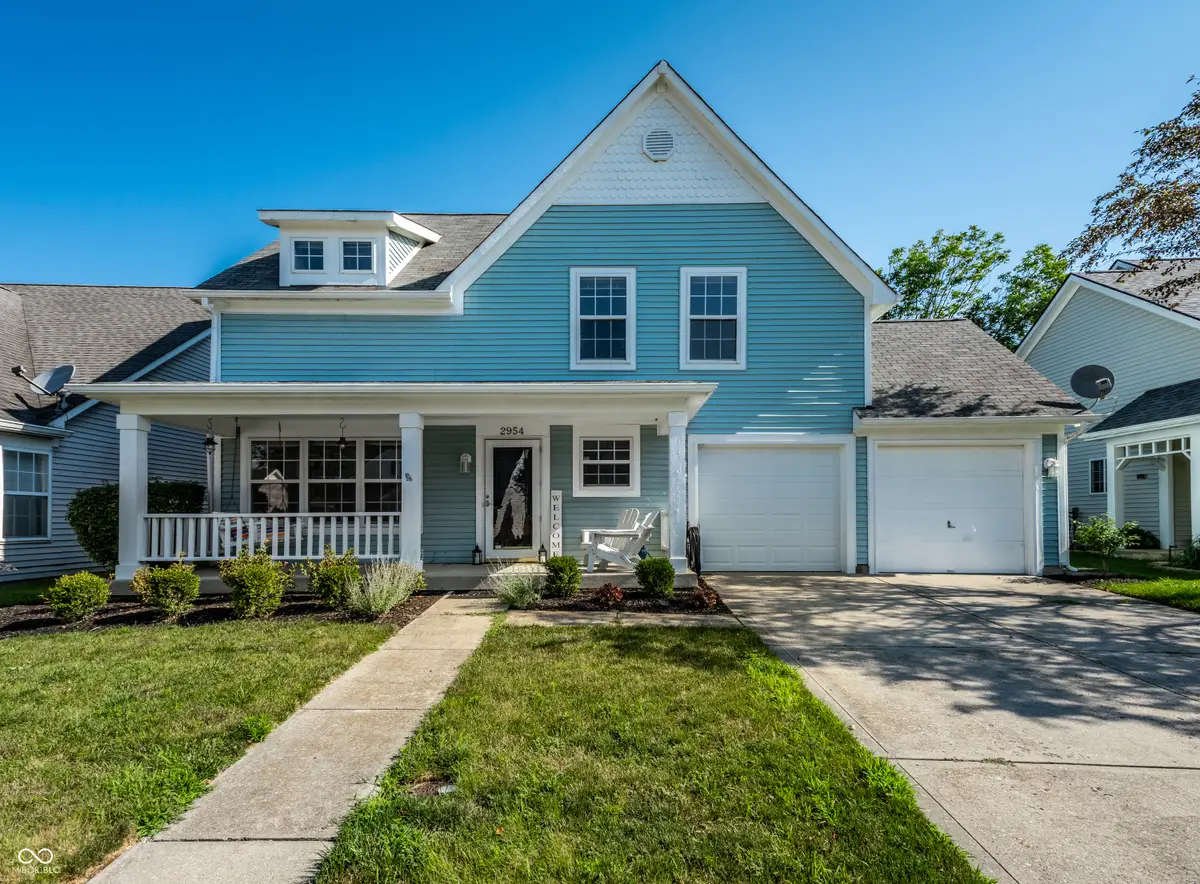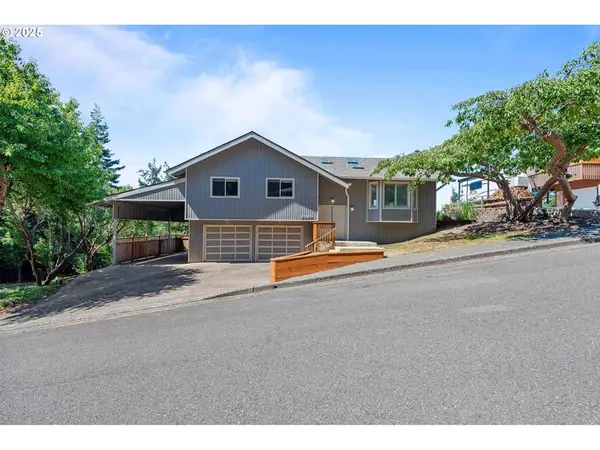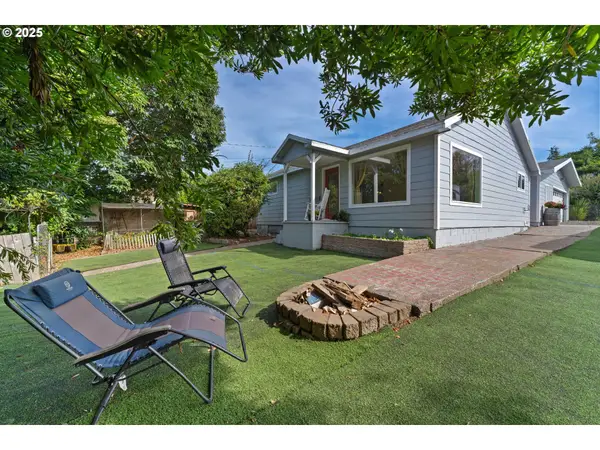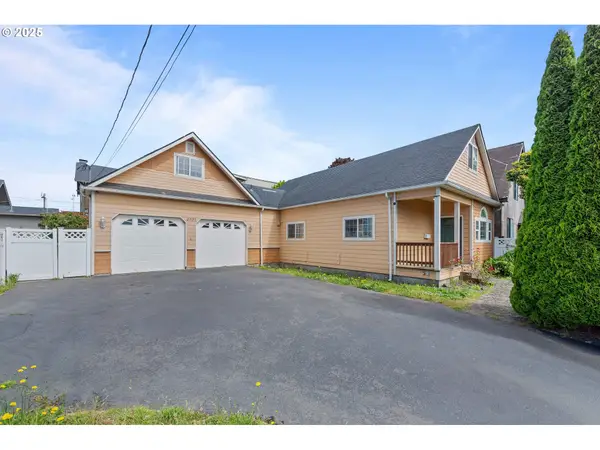2954 Weatherstone Drive, Carmel, IN 46032
Local realty services provided by:Schuler Bauer Real Estate ERA Powered



2954 Weatherstone Drive,Carmel, IN 46032
$365,000
- 3 Beds
- 3 Baths
- 1,590 sq. ft.
- Single family
- Pending
Listed by:drew tomasik
Office:@properties
MLS#:22043199
Source:IN_MIBOR
Price summary
- Price:$365,000
- Price per sq. ft.:$229.56
About this home
Back on Market due to no fault of the Seller. Home will get a new roof! This beautifully updated 3-bedroom, 2.5-bath two-story home offers the perfect blend of charm, comfort, and functionality-plus a dedicated office space! With 1,590 square feet of thoughtfully designed living space, you'll fall in love the moment you walk in. Step inside to all-new luxury vinyl plank flooring & fresh interior paint throughout. The stunning brand-new kitchen is a true showstopper, featuring sleek stainless steel appliances, Quartzite countertops, stylish tile backsplash, and modern cabinetry-perfect for hosting or daily living. Enjoy your morning coffee or evening wind-down in the screened-in porch, overlooking your fully fenced backyard-ideal for pets, play, or weekend barbecues. Upstairs, the Master Suite features a soaring vaulted ceilings. The en-suite bathroom boasts dual comfort-height vanities & a luxurious walk-in tile shower that feels like your own private spa. Conveniently located and move-in ready, this one checks all the boxes.
Contact an agent
Home facts
- Year built:1993
- Listing Id #:22043199
- Added:34 day(s) ago
- Updated:August 04, 2025 at 03:11 PM
Rooms and interior
- Bedrooms:3
- Total bathrooms:3
- Full bathrooms:2
- Half bathrooms:1
- Living area:1,590 sq. ft.
Heating and cooling
- Cooling:Central Electric
- Heating:Electric, Forced Air, Heat Pump
Structure and exterior
- Year built:1993
- Building area:1,590 sq. ft.
- Lot area:0.14 Acres
Utilities
- Water:Public Water
Finances and disclosures
- Price:$365,000
- Price per sq. ft.:$229.56
New listings near 2954 Weatherstone Drive
- New
 $250,000Active0.11 Acres
$250,000Active0.11 Acres0 Oconnell #8600, NorthBend, OR 97459
MLS# 754204062Listed by: PACIFIC COAST REAL ESTATE & DEVELOPMENT, LLC - New
 $369,000Active3 beds 2 baths1,280 sq. ft.
$369,000Active3 beds 2 baths1,280 sq. ft.2328 Oak St, NorthBend, OR 97459
MLS# 102468983Listed by: KELLER WILLIAMS SOUTHERN OREGON COASTAL REAL ESTATE GROUP - New
 $449,000Active4 beds 2 baths1,464 sq. ft.
$449,000Active4 beds 2 baths1,464 sq. ft.2292 Clark St, NorthBend, OR 97459
MLS# 793247449Listed by: RE/MAX SOUTH COAST  $285,000Active3 beds 1 baths1,175 sq. ft.
$285,000Active3 beds 1 baths1,175 sq. ft.909 State St, NorthBend, OR 97459
MLS# 797493465Listed by: KELLER WILLIAMS SOUTHERN OREGON COASTAL REAL ESTATE GROUP $649,000Active4 beds 3 baths2,765 sq. ft.
$649,000Active4 beds 3 baths2,765 sq. ft.2200 17th St, NorthBend, OR 97459
MLS# 741000765Listed by: PACIFIC COAST REAL ESTATE & DEVELOPMENT, LLC $597,500Active3 beds 3 baths1,900 sq. ft.
$597,500Active3 beds 3 baths1,900 sq. ft.2460 Stephanie Ln, NorthBend, OR 97459
MLS# 505886625Listed by: OCEAN DUNES REALTY $399,000Active3 beds 3 baths1,716 sq. ft.
$399,000Active3 beds 3 baths1,716 sq. ft.2785 Sherman Ave, NorthBend, OR 97459
MLS# 300123808Listed by: PACIFIC PROPERTIES $347,000Active3 beds 2 baths1,357 sq. ft.
$347,000Active3 beds 2 baths1,357 sq. ft.2021 Meade St, NorthBend, OR 97459
MLS# 308348065Listed by: NATIONAL REAL ESTATE $250,000Pending2 beds 1 baths672 sq. ft.
$250,000Pending2 beds 1 baths672 sq. ft.1560 Hayes St, NorthBend, OR 97459
MLS# 740443648Listed by: NORTH POINT, INC. $380,000Active3 beds 2 baths2,104 sq. ft.
$380,000Active3 beds 2 baths2,104 sq. ft.3483 Fir St, NorthBend, OR 97459
MLS# 687357468Listed by: KELLER WILLIAMS SOUTHERN OREGON COASTAL REAL ESTATE GROUP
