3439 Eden Park Drive, Carmel, IN 46033
Local realty services provided by:Schuler Bauer Real Estate ERA Powered
3439 Eden Park Drive,Carmel, IN 46033
$510,000
- 5 Beds
- 3 Baths
- - sq. ft.
- Single family
- Sold
Listed by: brian pachciarz
Office: estansion group by blp
MLS#:22061813
Source:IN_MIBOR
Sorry, we are unable to map this address
Price summary
- Price:$510,000
About this home
Charming Colonial in the established Carmel Neighborhood of Eden Park! Welcome to this beautiful 5 bedroom, 3 bath, classic home situated on a spacious .39 acre lot in one of Carmel's most desirable neighborhoods - and NO HOA! Nestled among mature trees with a fully fenced back yard, this property offers both charm and seclusion while being just minutes from downtown Carmel's Arts District, Midtown, and Keystone at the Crossing. Inside you'll find a traditional yet flexible floor plan highlighted by a warm woodburning fireplace, spacious living and dining areas, along with a main level bedroom/office and full bath. Walk upstairs to find 4 more bedrooms including an owner's suite with California Closets. The unfinished basement provides endless potential for storage, hobbies, or future living space where the walls have been framed and plumbing is accessible. Step outside to your large rear deck overlooking the expansive backyard - perfect for entertaining, sports, and relaxing while enjoying the peaceful surroundings. The 2-car garage adds convenience, while the walkability to nearby amenities enhances everyday living. This home combines the best of space, character, and location - a rare opportunity at this price point in Carmel.
Contact an agent
Home facts
- Year built:1978
- Listing ID #:22061813
- Added:85 day(s) ago
- Updated:December 04, 2025 at 05:36 PM
Rooms and interior
- Bedrooms:5
- Total bathrooms:3
- Full bathrooms:3
Heating and cooling
- Cooling:Central Electric
- Heating:Heat Pump
Structure and exterior
- Year built:1978
Schools
- High school:Carmel High School
- Middle school:Clay Middle School
- Elementary school:Mohawk Trails Elementary School
Utilities
- Water:Public Water
Finances and disclosures
- Price:$510,000
New listings near 3439 Eden Park Drive
- New
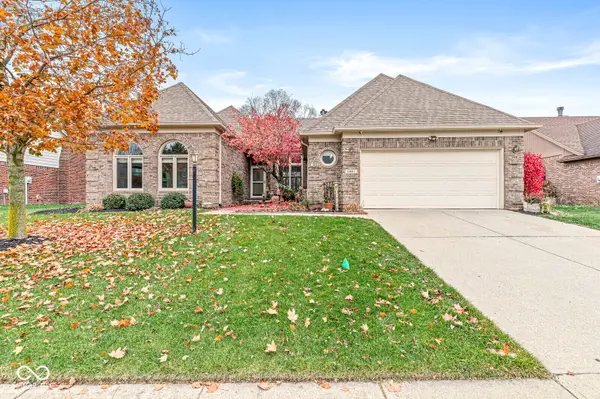 $499,000Active2 beds 2 baths2,068 sq. ft.
$499,000Active2 beds 2 baths2,068 sq. ft.11697 Lake Forest Parkway, Carmel, IN 46033
MLS# 22074994Listed by: EXP REALTY LLC - Open Fri, 4 to 7pmNew
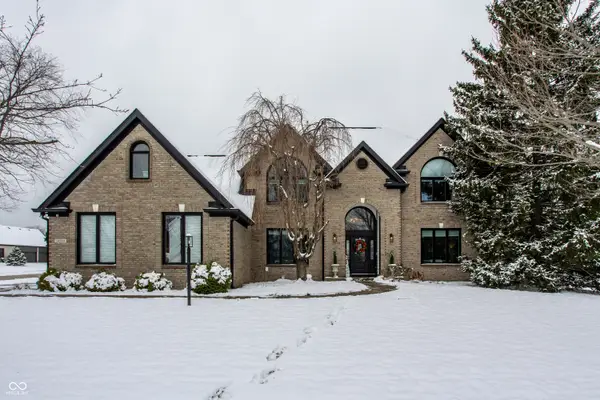 $850,000Active4 beds 4 baths5,034 sq. ft.
$850,000Active4 beds 4 baths5,034 sq. ft.14564 White Hall Circle, Carmel, IN 46033
MLS# 22075733Listed by: KELLER WILLIAMS LAFAYETTE - New
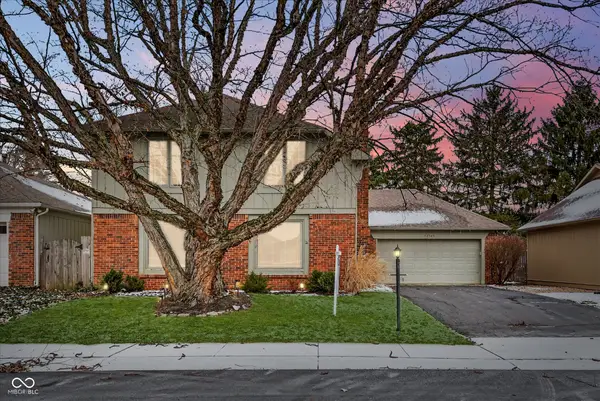 $400,000Active3 beds 3 baths1,896 sq. ft.
$400,000Active3 beds 3 baths1,896 sq. ft.12545 Brompton Road, Carmel, IN 46033
MLS# 22075685Listed by: AXIOM GROUP - Open Sun, 12 to 2pmNew
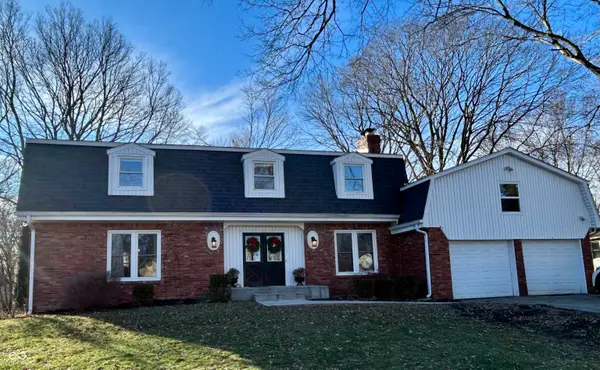 $495,000Active5 beds 3 baths2,820 sq. ft.
$495,000Active5 beds 3 baths2,820 sq. ft.1419 Douglas Drive, Carmel, IN 46033
MLS# 22072929Listed by: KELLER WILLIAMS INDY METRO NE - New
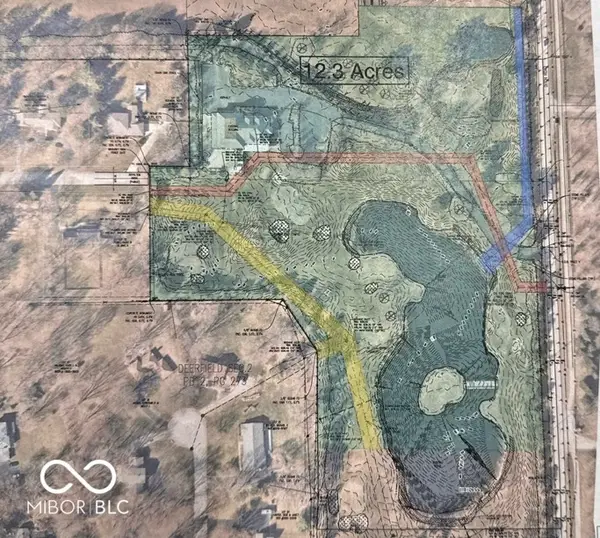 $2,999,000Active12.3 Acres
$2,999,000Active12.3 Acres9696 Ditch Road, Carmel, IN 46032
MLS# 22075651Listed by: F.C. TUCKER COMPANY - New
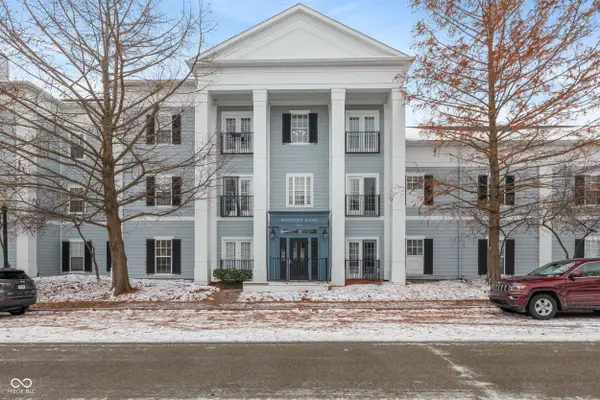 $235,000Active2 beds 1 baths1,126 sq. ft.
$235,000Active2 beds 1 baths1,126 sq. ft.2121 Grenville Street #2D, Carmel, IN 46032
MLS# 22075581Listed by: EXP REALTY, LLC - Open Sat, 1 to 3pmNew
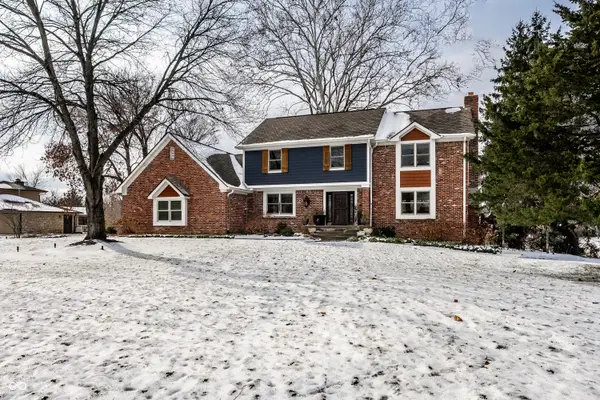 $725,000Active4 beds 4 baths3,377 sq. ft.
$725,000Active4 beds 4 baths3,377 sq. ft.15222 Shoreway East Court, Carmel, IN 46032
MLS# 22075293Listed by: F.C. TUCKER COMPANY - New
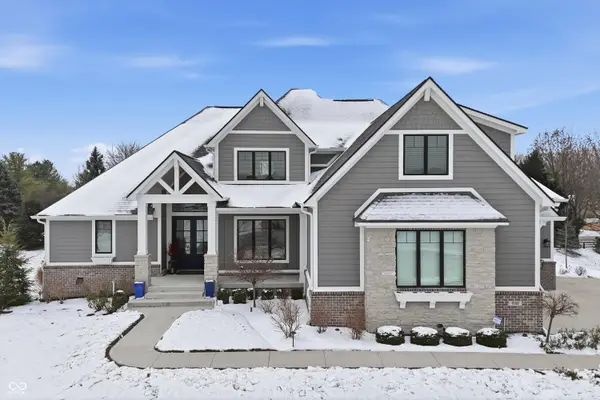 $1,800,000Active5 beds 5 baths5,749 sq. ft.
$1,800,000Active5 beds 5 baths5,749 sq. ft.15103 Grassy Creek Court, Carmel, IN 46033
MLS# 22074918Listed by: CENTURY 21 SCHEETZ - New
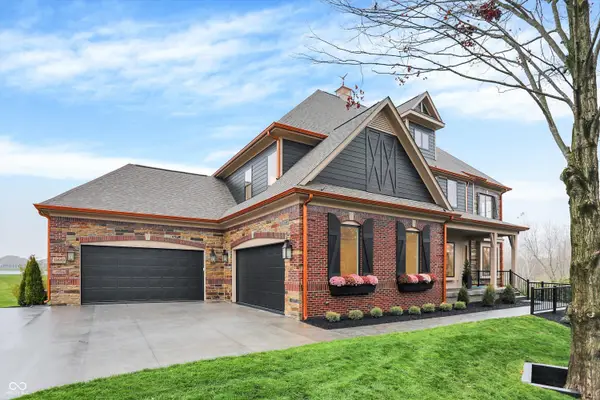 $4,475,000Active6 beds 9 baths7,910 sq. ft.
$4,475,000Active6 beds 9 baths7,910 sq. ft.11683 Cold Creek Court, Zionsville, IN 46077
MLS# 22016372Listed by: BERKSHIRE HATHAWAY HOME - New
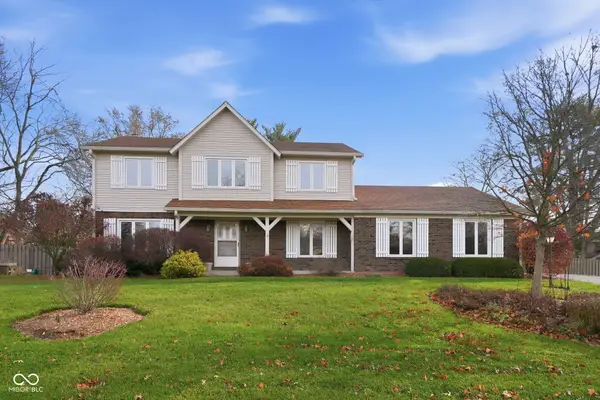 $445,000Active4 beds 3 baths3,041 sq. ft.
$445,000Active4 beds 3 baths3,041 sq. ft.12219 Windsor Drive, Carmel, IN 46033
MLS# 22074738Listed by: THE AGENCY INDY
