434 Sheffield Court, Carmel, IN 46032
Local realty services provided by:Schuler Bauer Real Estate ERA Powered
434 Sheffield Court,Carmel, IN 46032
$1,049,000
- 6 Beds
- 5 Baths
- 5,429 sq. ft.
- Single family
- Active
Listed by: sarah callahan
Office: century 21 scheetz
MLS#:22052313
Source:IN_MIBOR
Price summary
- Price:$1,049,000
- Price per sq. ft.:$193.22
About this home
Price Improvement! Tired of seeing the same houses everywhere≠ Here's your chance to own a one-of-a-kind home with room to add value. Designed with premium bones and high-end features, this property offers an open canvas for updates - perfect for a buyer ready to tailor finishes, refresh systems, or modernize key areas for immediate equity. With over 5,400 sq ft, a finished walk-out lower level, multiple fireplaces, and a three-car garage, this home provides exceptional space for entertaining, work-from-home flexibility, or multi-generational living. This isn't just another move-in-ready listing - it's a bold opportunity for someone with vision to bring new life to a luxury home that already has the scale, lot, and amenities most buyers dream of. With comparable homes in the neighborhood selling well into the six-figure range above the current list price, the potential is clear. Tucked away on a quiet cul-de-sac in Springmill Ridge, this home blends comfort, character, and unforgettable spaces to gather. Host summer parties around the heated pool and fireplace pavilion, enjoy your morning espresso from the built-in Miele coffee system, or unwind in the spa-inspired primary suite with heated marble floors, a five-head walk-in shower, and a custom vanity with built-in TV. Soaring ceilings fill the main level with light, where heated granite floors and a chef's kitchen with Wolf, Thermador, and Miele appliances make entertaining effortless. The finished walk-out lower level features a bright office/bedroom with fireplace, custom bar, full marble bath, and flexible space to work or play. Outdoors, the heated pool, water slide, granite-topped grill station, and imported travertine pavers (that stay cool underfoot) are framed by mature trees and a wrought-iron fence - creating a private retreat in the heart of Carmel.
Contact an agent
Home facts
- Year built:1993
- Listing ID #:22052313
- Added:121 day(s) ago
- Updated:December 06, 2025 at 11:28 PM
Rooms and interior
- Bedrooms:6
- Total bathrooms:5
- Full bathrooms:4
- Half bathrooms:1
- Living area:5,429 sq. ft.
Heating and cooling
- Cooling:Central Electric
- Heating:Forced Air, High Efficiency (90%+ AFUE )
Structure and exterior
- Year built:1993
- Building area:5,429 sq. ft.
- Lot area:0.34 Acres
Schools
- High school:Carmel High School
- Middle school:Creekside Middle School
Utilities
- Water:Public Water
Finances and disclosures
- Price:$1,049,000
- Price per sq. ft.:$193.22
New listings near 434 Sheffield Court
- New
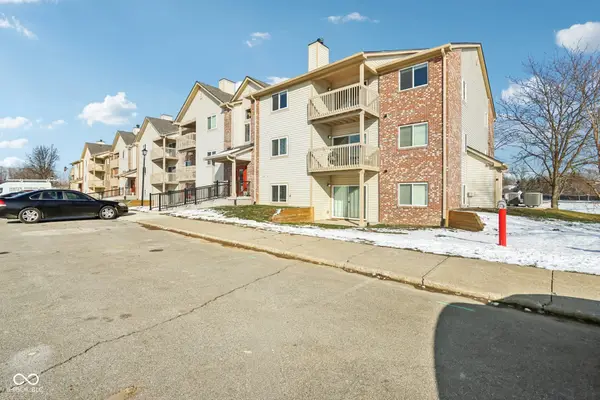 $279,900Active2 beds 2 baths1,070 sq. ft.
$279,900Active2 beds 2 baths1,070 sq. ft.12515 Timber Creek Drive #Unit 11, Carmel, IN 46032
MLS# 22073363Listed by: TRUEBLOOD REAL ESTATE - New
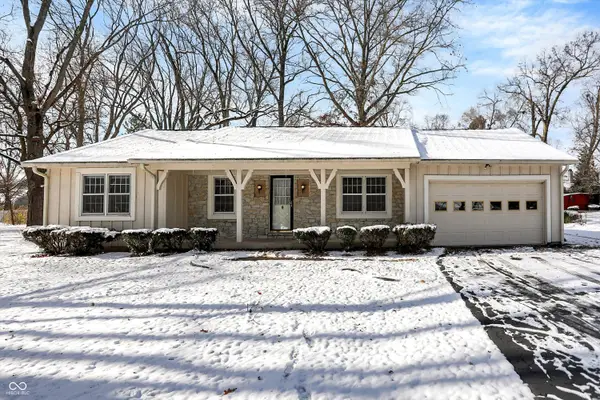 $374,000Active4 beds 2 baths1,724 sq. ft.
$374,000Active4 beds 2 baths1,724 sq. ft.10020 Holaday Drive, Carmel, IN 46032
MLS# 22075915Listed by: TODD HOWARD - New
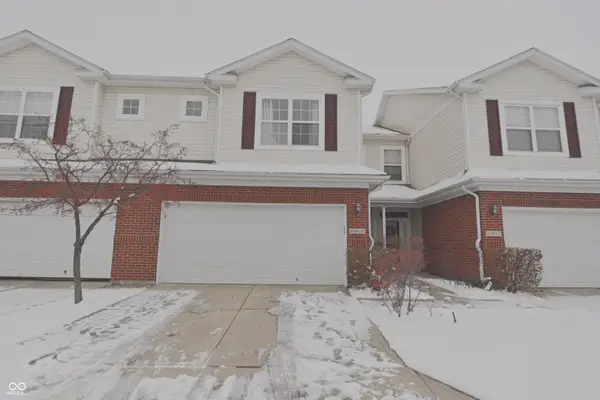 $299,900Active2 beds 3 baths1,684 sq. ft.
$299,900Active2 beds 3 baths1,684 sq. ft.10915 Perry Pear Drive, Zionsville, IN 46077
MLS# 22075957Listed by: MYL REALTY, LLC 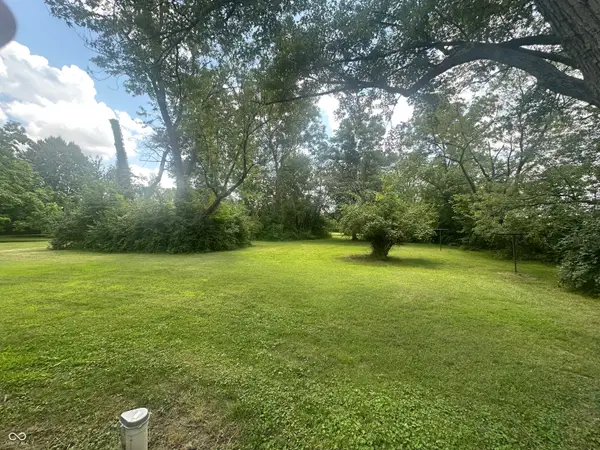 $850,000Pending3 beds 2 baths3,636 sq. ft.
$850,000Pending3 beds 2 baths3,636 sq. ft.2501 W 116th Street, Carmel, IN 46032
MLS# 22075887Listed by: F.C. TUCKER COMPANY- New
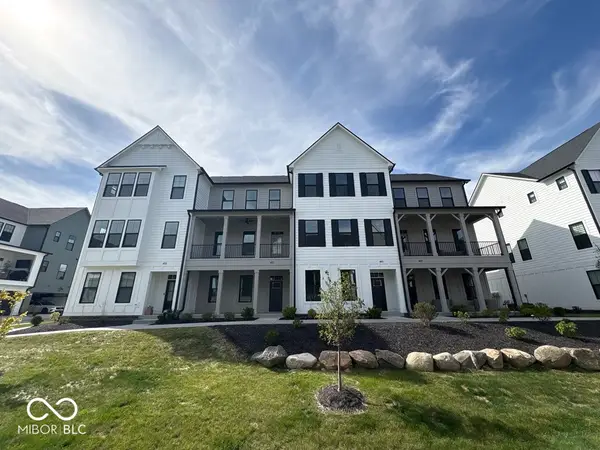 $600,000Active3 beds 4 baths2,049 sq. ft.
$600,000Active3 beds 4 baths2,049 sq. ft.851 Ashdown Lane, Carmel, IN 46032
MLS# 22065377Listed by: STACEY WILLIS - New
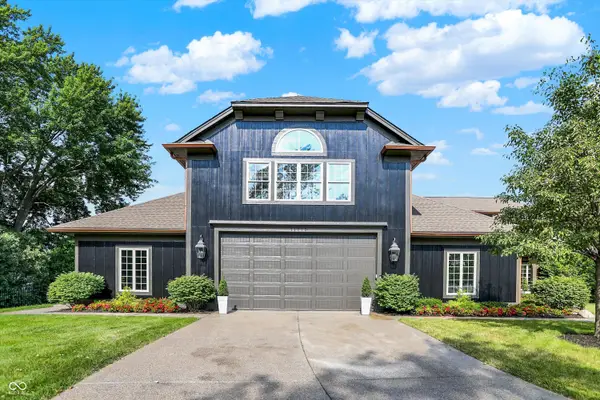 $3,775,000Active5 beds 8 baths10,360 sq. ft.
$3,775,000Active5 beds 8 baths10,360 sq. ft.11710 Cold Creek Court, Zionsville, IN 46077
MLS# 22068804Listed by: BERKSHIRE HATHAWAY HOME - New
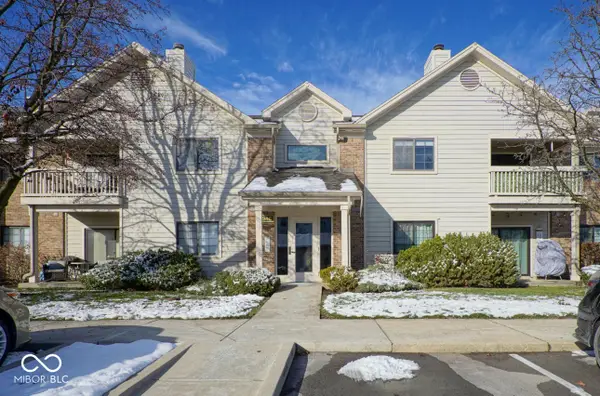 $214,000Active2 beds 2 baths1,072 sq. ft.
$214,000Active2 beds 2 baths1,072 sq. ft.946 Lenox Lane #208, Carmel, IN 46032
MLS# 22075888Listed by: KELLER WILLIAMS INDPLS METRO N - New
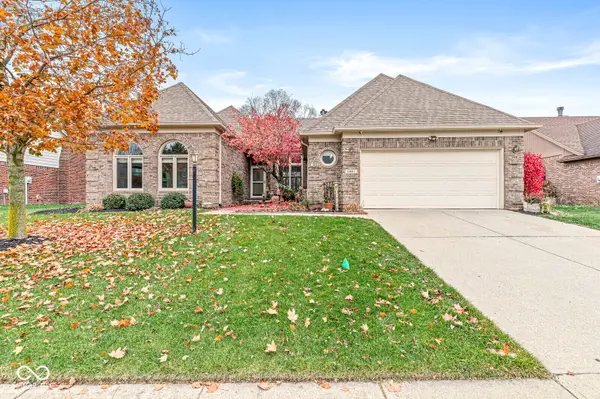 $499,000Active2 beds 2 baths1,907 sq. ft.
$499,000Active2 beds 2 baths1,907 sq. ft.11697 Lake Forest Parkway, Carmel, IN 46033
MLS# 22074994Listed by: EXP REALTY LLC - New
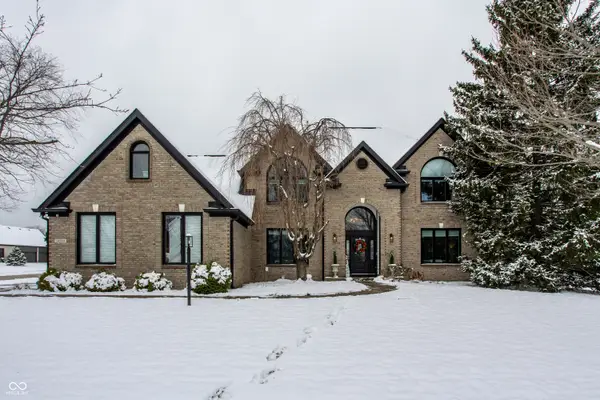 $850,000Active4 beds 4 baths5,034 sq. ft.
$850,000Active4 beds 4 baths5,034 sq. ft.14564 White Hall Circle, Carmel, IN 46033
MLS# 22075733Listed by: KELLER WILLIAMS LAFAYETTE - New
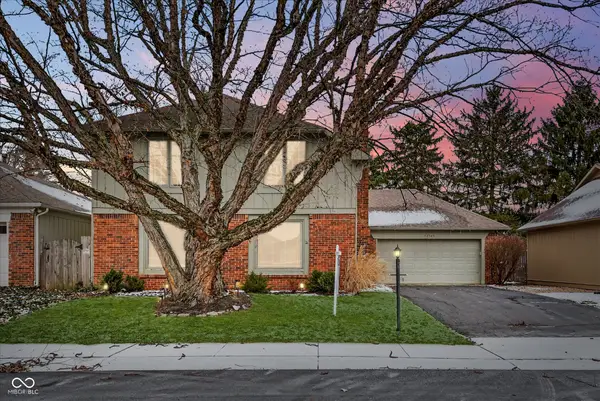 $400,000Active3 beds 3 baths1,896 sq. ft.
$400,000Active3 beds 3 baths1,896 sq. ft.12545 Brompton Road, Carmel, IN 46033
MLS# 22075685Listed by: AXIOM GROUP
