4585 Abbey Drive, Carmel, IN 46033
Local realty services provided by:Schuler Bauer Real Estate ERA Powered


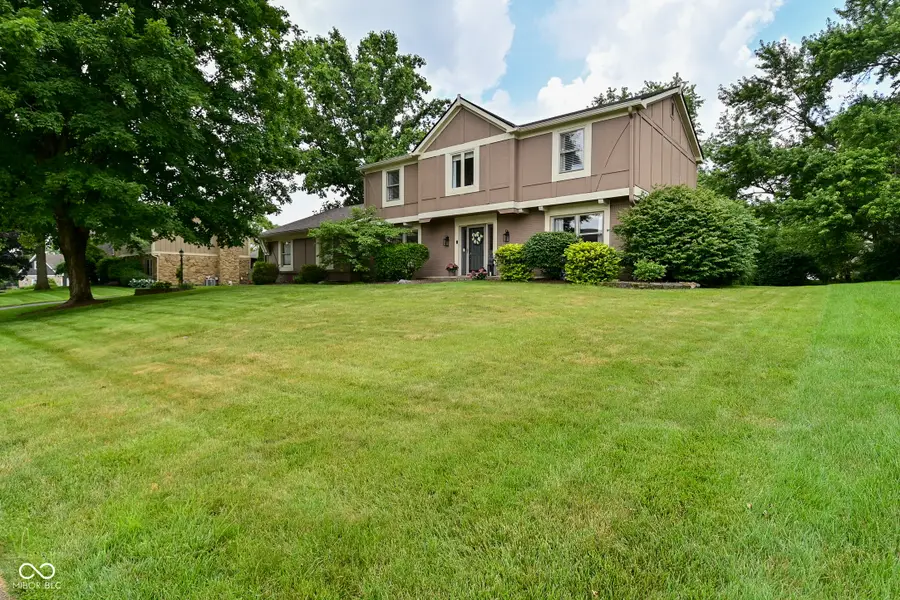
4585 Abbey Drive,Carmel, IN 46033
$569,900
- 4 Beds
- 3 Baths
- 2,994 sq. ft.
- Single family
- Pending
Listed by:tom mcnulty
Office:mcnulty real estate services,
MLS#:22045900
Source:IN_MIBOR
Price summary
- Price:$569,900
- Price per sq. ft.:$169.41
About this home
This beautifully updated 4-bedroom, 2.5-bath home offers space, style, and convenience in one of Carmel's most established neighborhoods. Step inside to find new luxury vinyl plank flooring throughout the main level, stairs, upper hallway, and primary bedroom, adding warmth and continuity to the home's inviting layout. The heart of the home is the large open kitchen, featuring a breakfast bar, granite counter-tops with ample counter space, and a sunny dining area-perfect for everyday living and entertaining. Multiple living spaces include a formal living room, a cozy family room with fireplace, and a charming sunroom that brings the outdoors in year-round. A dedicated dining room and convenient main-level laundry add to the functionality. Upstairs, the spacious primary suite with a walk-in closet and three additional bedrooms provide comfortable accommodations for family and guests. The finished basement offers additional living space ideal for a rec room, office, and/or workout area. Enjoy outdoor living in the large backyard with a wood deck-perfect for summer gatherings. Just minutes from shopping, dining, parks, walking trails, and vibrant downtown Carmel, this home combines comfort, location, and lifestyle. Don't miss your chance to call Brookshire North home! Voluntary HOA, $100 per year.
Contact an agent
Home facts
- Year built:1978
- Listing Id #:22045900
- Added:35 day(s) ago
- Updated:July 01, 2025 at 07:53 AM
Rooms and interior
- Bedrooms:4
- Total bathrooms:3
- Full bathrooms:2
- Half bathrooms:1
- Living area:2,994 sq. ft.
Heating and cooling
- Heating:Forced Air
Structure and exterior
- Year built:1978
- Building area:2,994 sq. ft.
- Lot area:0.33 Acres
Schools
- Middle school:Clay Middle School
- Elementary school:Mohawk Trails Elementary School
Utilities
- Water:City/Municipal
Finances and disclosures
- Price:$569,900
- Price per sq. ft.:$169.41
New listings near 4585 Abbey Drive
- New
 $680,000Active2 beds 1 baths990 sq. ft.
$680,000Active2 beds 1 baths990 sq. ft.6035 4th Avenue, Los Angeles, CA 90043
MLS# DW25171529Listed by: EXCELLENCE PREMIER REAL ESTATE - New
 $600,000Active2 beds 1 baths1,255 sq. ft.
$600,000Active2 beds 1 baths1,255 sq. ft.722 92nd Street, Los Angeles, CA 90002
MLS# DW25171869Listed by: PRIME TIME REALTY & ASSOCIATES - New
 $815,000Active4 beds 3 baths2,800 sq. ft.
$815,000Active4 beds 3 baths2,800 sq. ft.8725 Elm Street, Los Angeles, CA 90002
MLS# DW25172098Listed by: CENTURY 21 CORNERSTONE - New
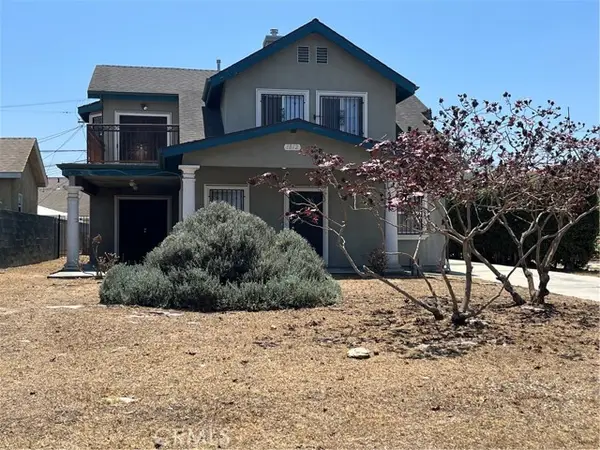 $799,000Active4 beds 2 baths2,215 sq. ft.
$799,000Active4 beds 2 baths2,215 sq. ft.1812 48th Street, Los Angeles, CA 90062
MLS# DW25172177Listed by: PAK HOME REALTY - Open Sun, 2 to 4pmNew
 $1,750,000Active4 beds 4 baths2,497 sq. ft.
$1,750,000Active4 beds 4 baths2,497 sq. ft.1522 Mercury Drive, Los Angeles, CA 90042
MLS# GD25170435Listed by: JOHNHART REAL ESTATE - Open Sat, 1 to 4amNew
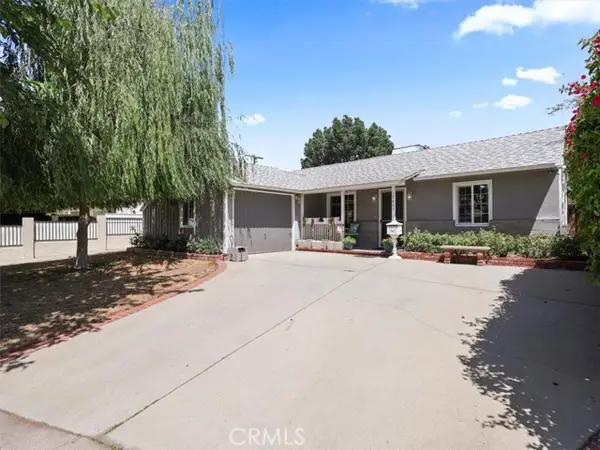 $845,000Active2 beds 2 baths1,244 sq. ft.
$845,000Active2 beds 2 baths1,244 sq. ft.17405 Wyandotte Street, Van Nuys, CA 91406
MLS# GD25171328Listed by: REMAX OPTIMA - New
 $799,000Active2 beds 3 baths998 sq. ft.
$799,000Active2 beds 3 baths998 sq. ft.2222 Dorris Place, Los Angeles, CA 90031
MLS# P1-23488Listed by: KIRELA REAL ESTATE CO - New
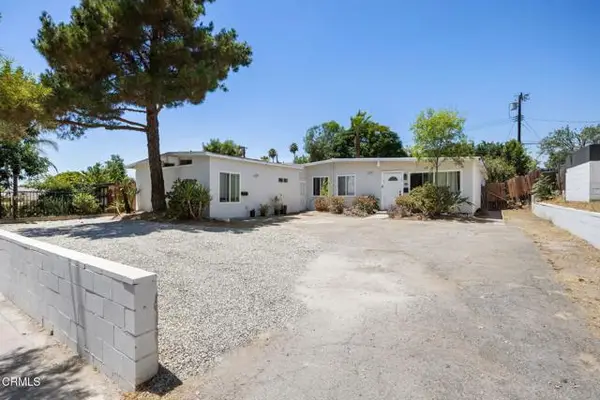 $780,000Active4 beds 3 baths1,985 sq. ft.
$780,000Active4 beds 3 baths1,985 sq. ft.12577 Mercer Street, Pacoima, CA 91331
MLS# P1-23489Listed by: BERKSHIRE HATHAWAY HOME SERVIC - New
 $449,000Active1 beds 1 baths711 sq. ft.
$449,000Active1 beds 1 baths711 sq. ft.1282 Park Western Drive #108, San Pedro, CA 90732
MLS# SB25162735Listed by: COMPASS - Open Sat, 1 to 4pmNew
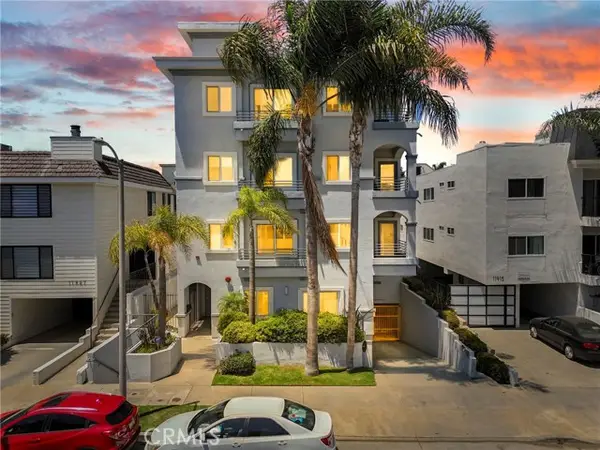 $1,395,000Active3 beds 3 baths1,614 sq. ft.
$1,395,000Active3 beds 3 baths1,614 sq. ft.11923 Darlington Avenue #302, Los Angeles, CA 90049
MLS# SR25167346Listed by: RODEO REALTY
