473 Hamlet Drive, Carmel, IN 46032
Local realty services provided by:Schuler Bauer Real Estate ERA Powered
Listed by: erin hundley
Office: compass indiana, llc.
MLS#:22053471
Source:IN_MIBOR
Price summary
- Price:$1,169,770
- Price per sq. ft.:$376.74
About this home
Elevate your lifestyle with the stunning 3 Story Townhome in JG Village of Carmel, an exceptional residence brought to you by the McKenzie Collection. Designed for those who value both luxury and thoughtful functionality, this townhome redefines sophisticated urban living across three impeccably designed levels. Step inside to over 3,100 square feet of exquisitely finished living space where elegance meets innovation. The main living room showcases two striking ceiling beams, adding architectural depth to the open-concept design. Just off the main living area, a dedicated office space offers privacy with sleek pocket doors -perfect for remote work or quiet retreat. The heart of the home, the kitchen, exemplifies modern luxury with custom stacked cabinetry, a quartz waterfall island, and premium Sub-Zero Wolf appliances. Take the elevator, or earn your steps up the hardwood stairs that enhance the home's timeless design, while 10' ceilings on the main floor and 9' ceilings on the upper levels amplify the sense of spaciousness. Smart and sustainable features abound, including a video doorbell, Brilliant smart home technology, an EV charger in the garage, and energy-efficient spray foam insulation for added soundproofing and comfort. The third floor is where luxury outdoor living takes center stage. A direct vent gas linear fireplace anchors the expansive outdoor rooftop area. Entertain with ease at the 8' wet bar with under-cabinet refrigerator, cook out using the gas line ready for a grill, or prepare for future relaxation with a hot tub rough-in. Unlike typical plans, this layout includes a full bath with a shower, maximizing functionality for guests and residents alike. From its elevated finishes to its cutting-edge smart tech and rooftop retreat, every detail embodies intentional design and refined living-making this more than just a home, but a true sanctuary. Anticipated completion is February 2026.
Contact an agent
Home facts
- Year built:2025
- Listing ID #:22053471
- Added:195 day(s) ago
- Updated:February 13, 2026 at 08:23 AM
Rooms and interior
- Bedrooms:3
- Total bathrooms:4
- Full bathrooms:3
- Half bathrooms:1
- Living area:3,105 sq. ft.
Heating and cooling
- Cooling:Central Electric
- Heating:High Efficiency (90%+ AFUE )
Structure and exterior
- Year built:2025
- Building area:3,105 sq. ft.
- Lot area:0.06 Acres
Utilities
- Water:Public Water
Finances and disclosures
- Price:$1,169,770
- Price per sq. ft.:$376.74
New listings near 473 Hamlet Drive
- New
 $470,000Active3 beds 2 baths1,927 sq. ft.
$470,000Active3 beds 2 baths1,927 sq. ft.7212 Cherry Creek Boulevard, Carmel, IN 46033
MLS# 22083030Listed by: F.C. TUCKER COMPANY - Open Sat, 12 to 2pmNew
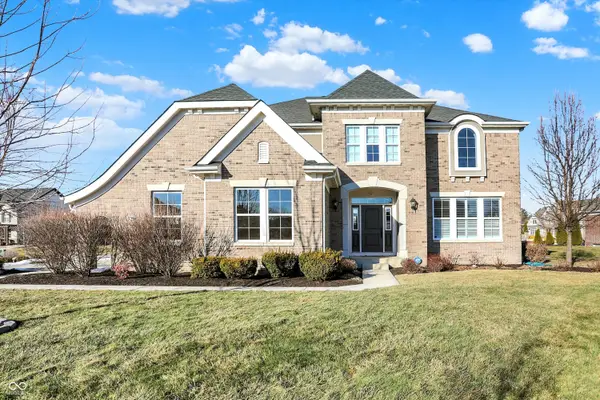 $975,000Active4 beds 5 baths5,282 sq. ft.
$975,000Active4 beds 5 baths5,282 sq. ft.3290 Tamerlane Place, Carmel, IN 46074
MLS# 22083715Listed by: CENTURY 21 SCHEETZ - Open Sun, 1 to 3pmNew
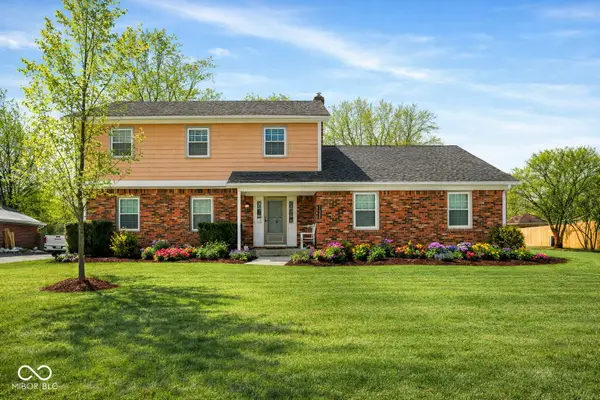 $465,000Active4 beds 3 baths2,864 sq. ft.
$465,000Active4 beds 3 baths2,864 sq. ft.11306 Moss Drive, Carmel, IN 46033
MLS# 22082942Listed by: CENTURY 21 SCHEETZ - Open Sun, 1 to 3pmNew
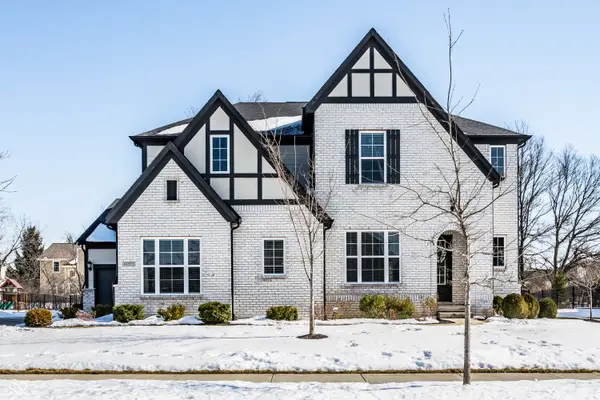 $1,149,900Active5 beds 6 baths5,224 sq. ft.
$1,149,900Active5 beds 6 baths5,224 sq. ft.14305 Marsdale Place, Carmel, IN 46074
MLS# 22083311Listed by: MCNULTY REAL ESTATE SERVICES, - Open Sat, 12 to 2pmNew
 $549,900Active4 beds 3 baths2,808 sq. ft.
$549,900Active4 beds 3 baths2,808 sq. ft.5741 Turnbull Court, Carmel, IN 46033
MLS# 22081173Listed by: KELLER WILLIAMS INDPLS METRO N - New
 $649,900Active4 beds 3 baths3,585 sq. ft.
$649,900Active4 beds 3 baths3,585 sq. ft.12112 Roxbury Place, Carmel, IN 46033
MLS# 22080659Listed by: NO LIMIT REAL ESTATE, LLC 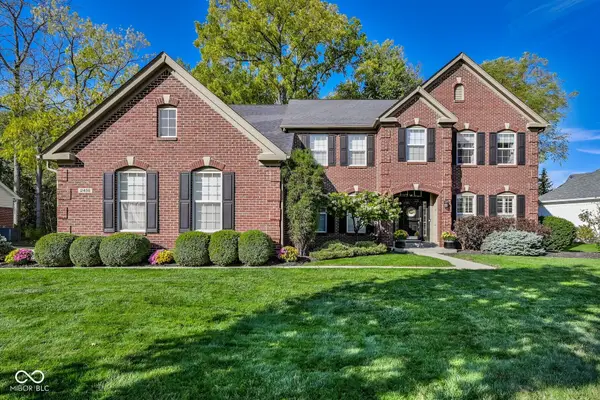 $730,000Pending4 beds 4 baths3,148 sq. ft.
$730,000Pending4 beds 4 baths3,148 sq. ft.12498 Shadow Cove Way, Carmel, IN 46033
MLS# 22083201Listed by: ENCORE SOTHEBY'S INTERNATIONAL- New
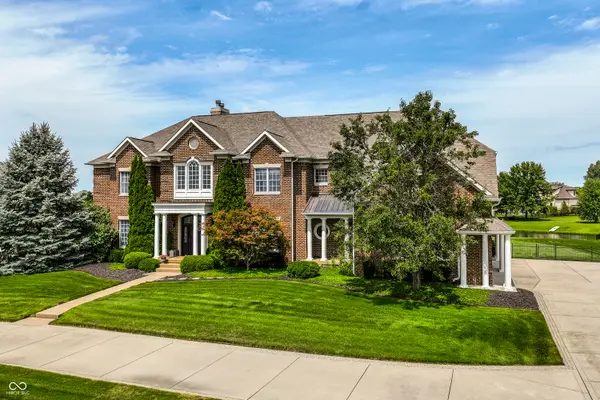 $2,250,000Active5 beds 7 baths9,176 sq. ft.
$2,250,000Active5 beds 7 baths9,176 sq. ft.3516 Hintocks Circle, Carmel, IN 46032
MLS# 22067044Listed by: F.C. TUCKER COMPANY - New
 $565,000Active1.46 Acres
$565,000Active1.46 Acres1611 Asherwood Lane, Carmel, IN 46032
MLS# 22081029Listed by: F.C. TUCKER COMPANY 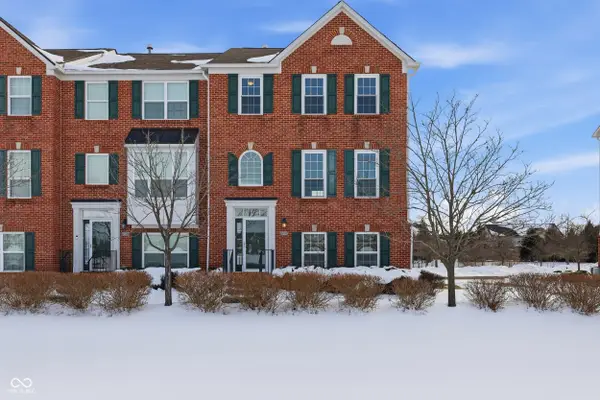 $360,000Pending3 beds 3 baths2,223 sq. ft.
$360,000Pending3 beds 3 baths2,223 sq. ft.13382 Golden Gate Drive E, Carmel, IN 46074
MLS# 22083160Listed by: ASK REALTY LLC

