505 W Hunters Drive #D, Carmel, IN 46032
Local realty services provided by:Schuler Bauer Real Estate ERA Powered
Listed by: le uyen matthews
Office: keller williams indy metro s
MLS#:21966148
Source:IN_MIBOR
Price summary
- Price:$275,000
- Price per sq. ft.:$165.26
About this home
Rare opportunity to own this bright, spacious 1664 sq.ft, 3 bedrooms, 2 full baths condo in the heart of Carmel. Step inside and be greeted by a generous size living room; a fashionable dining room/kitchen with sleek quartz countertop & elegant backsplash. Bedrooms are equally impressive; bathrooms have new shower/shower door and high-end 48" vanities with quartz counters. Engineered hardwood floor throughout. Appliances (except portable microwave) and Washer & Dryer stay with the house. Many recent updates, see list in Supplement! The living space extends effortlessly to a large, private screened-in porch, providing a serene retreat for your morning coffee or an intimate space for evening relaxation! Leisure time can be spent with friends at the well-maintained clubhouse or lounging by the community pool. Prime location (on E Carmel Dr, between 116th and 126th street, near Keystone parkway); proximity of great schools, conveniences, shopping and restaurants that make Carmel a desirable place to live. This is more than just a home! It's a lifestyle waiting for you to embrace! Note: Condo fee is $381/month including water, sewer, trash. Has rental restriction and not open to investors. Many recent updates, see list in Supplement!
Contact an agent
Home facts
- Year built:1974
- Listing ID #:21966148
- Added:690 day(s) ago
- Updated:February 13, 2026 at 03:47 PM
Rooms and interior
- Bedrooms:3
- Total bathrooms:2
- Full bathrooms:2
- Living area:1,664 sq. ft.
Heating and cooling
- Cooling:Central Electric
- Heating:Forced Air, Gas
Structure and exterior
- Year built:1974
- Building area:1,664 sq. ft.
- Lot area:0.08 Acres
Schools
- Middle school:Carmel Middle School
- Elementary school:Carmel Elementary School
Utilities
- Water:City/Municipal
Finances and disclosures
- Price:$275,000
- Price per sq. ft.:$165.26
New listings near 505 W Hunters Drive #D
- Open Sun, 12 to 2pmNew
 $484,900Active3 beds 2 baths1,935 sq. ft.
$484,900Active3 beds 2 baths1,935 sq. ft.11501 Woodview East Drive, Carmel, IN 46032
MLS# 22083824Listed by: KELLER WILLIAMS INDY METRO S - Open Sat, 1 to 3pmNew
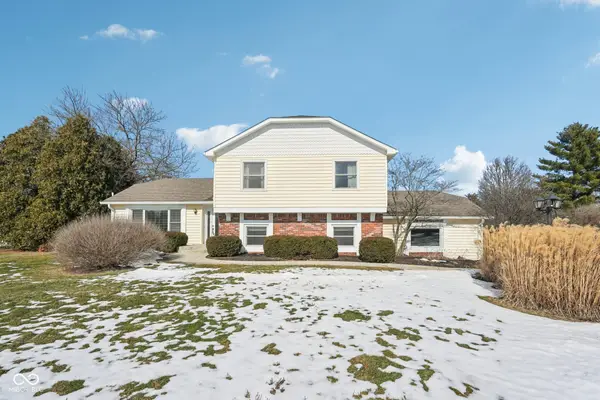 $500,000Active4 beds 3 baths3,004 sq. ft.
$500,000Active4 beds 3 baths3,004 sq. ft.6 Greyhound Circle, Carmel, IN 46032
MLS# 22081309Listed by: EXP REALTY, LLC - New
 $600,000Active3 beds 4 baths2,122 sq. ft.
$600,000Active3 beds 4 baths2,122 sq. ft.445 Mariposa Trail, Carmel, IN 46032
MLS# 22083766Listed by: KELLER WILLIAMS INDPLS METRO N - New
 $470,000Active3 beds 2 baths1,927 sq. ft.
$470,000Active3 beds 2 baths1,927 sq. ft.7212 Cherry Creek Boulevard, Carmel, IN 46033
MLS# 22083030Listed by: F.C. TUCKER COMPANY - Open Sat, 12 to 2pmNew
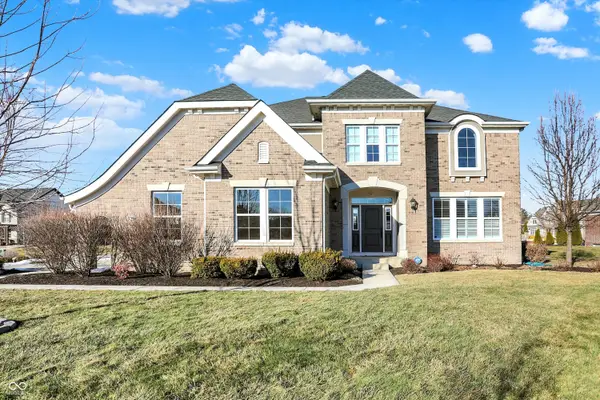 $975,000Active4 beds 5 baths5,282 sq. ft.
$975,000Active4 beds 5 baths5,282 sq. ft.3290 Tamerlane Place, Carmel, IN 46074
MLS# 22083715Listed by: CENTURY 21 SCHEETZ - Open Sun, 1 to 3pmNew
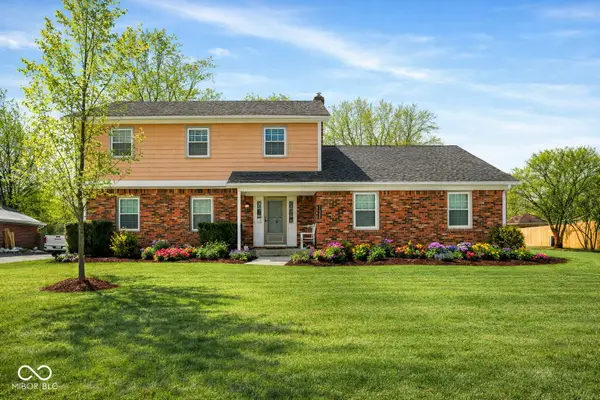 $465,000Active4 beds 3 baths2,864 sq. ft.
$465,000Active4 beds 3 baths2,864 sq. ft.11306 Moss Drive, Carmel, IN 46033
MLS# 22082942Listed by: CENTURY 21 SCHEETZ - Open Sun, 1 to 3pmNew
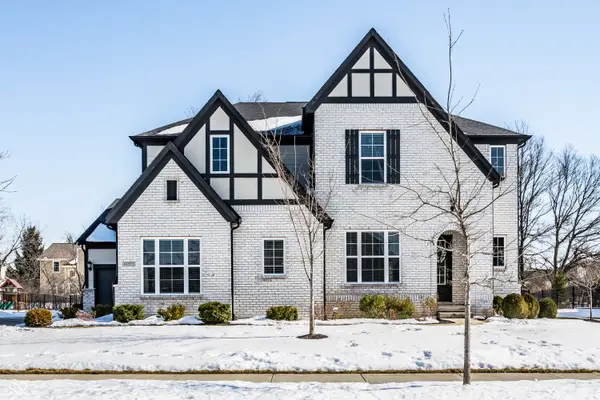 $1,149,900Active5 beds 6 baths5,224 sq. ft.
$1,149,900Active5 beds 6 baths5,224 sq. ft.14305 Marsdale Place, Carmel, IN 46074
MLS# 22083311Listed by: MCNULTY REAL ESTATE SERVICES, - Open Sat, 12 to 2pmNew
 $549,900Active4 beds 3 baths2,808 sq. ft.
$549,900Active4 beds 3 baths2,808 sq. ft.5741 Turnbull Court, Carmel, IN 46033
MLS# 22081173Listed by: KELLER WILLIAMS INDPLS METRO N - New
 $649,900Active4 beds 3 baths3,585 sq. ft.
$649,900Active4 beds 3 baths3,585 sq. ft.12112 Roxbury Place, Carmel, IN 46033
MLS# 22080659Listed by: NO LIMIT REAL ESTATE, LLC 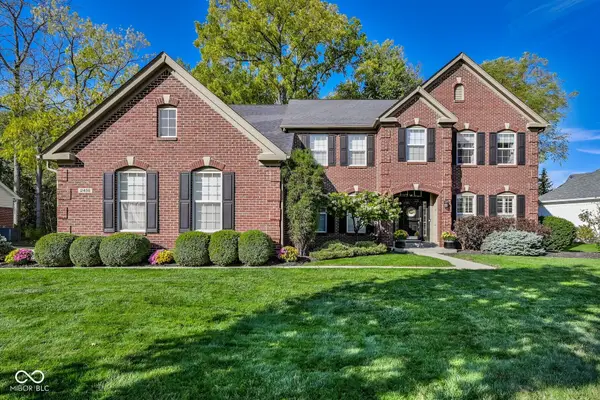 $730,000Pending4 beds 4 baths3,148 sq. ft.
$730,000Pending4 beds 4 baths3,148 sq. ft.12498 Shadow Cove Way, Carmel, IN 46033
MLS# 22083201Listed by: ENCORE SOTHEBY'S INTERNATIONAL

