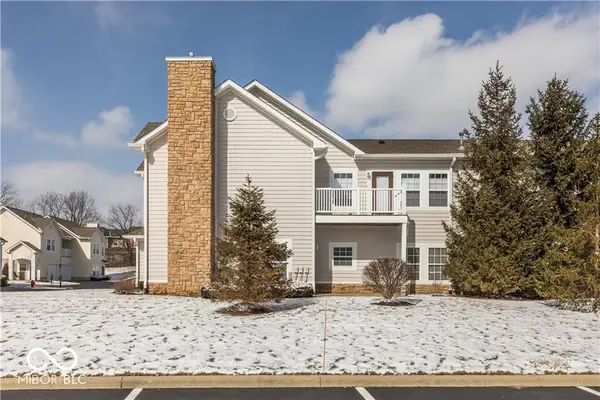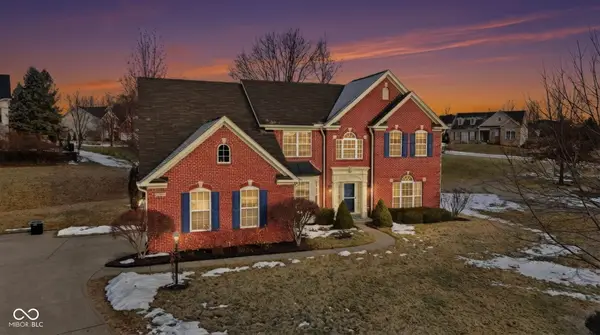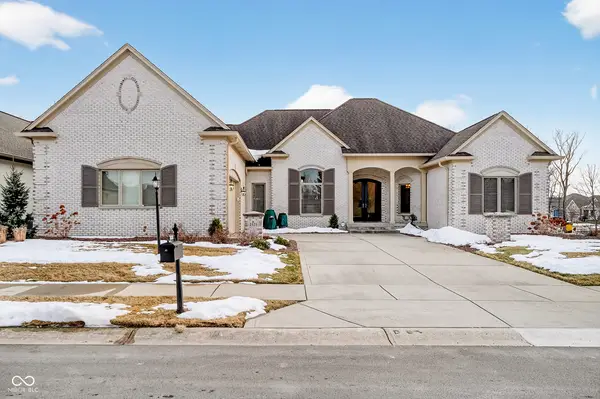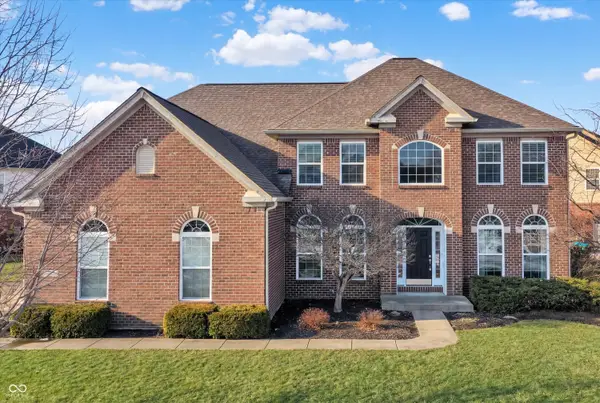509 W Hunters Drive #APT A, Carmel, IN 46032
Local realty services provided by:Schuler Bauer Real Estate ERA Powered
509 W Hunters Drive #APT A,Carmel, IN 46032
$245,000
- 2 Beds
- 2 Baths
- - sq. ft.
- Condominium
- Sold
Listed by: curt mikulla
Office: hot house realty, llc.
MLS#:22065697
Source:IN_MIBOR
Sorry, we are unable to map this address
Price summary
- Price:$245,000
About this home
Gorgeous 2-BR/2-BA move-in-ready condo on the MAIN FLOOR that's located in the very heart of Carmel's largest retail district. Near the intersection of Carmel Drive & Keystone Pkwy, this condo is within walking distance to retail & grocery shopping, restaurants, banking & has easy access to Keystone/I-465 & to midtown & downtown Carmel. Top features of this unit include: large bedrooms (15'x12') with walk-in closets; a Primary Bedroom with it's own ensuite bathroom; a spacious Family Room; a separate Dining Room, laminate & tile flooring throughout, it's own washer & dryer (included!); & a huge Sunroom with sliding doors that enable it to be converted to a screened porch that overlooks a privacy fence & mature trees. This condo also comes with it's own parking space under the carport & a 7'x3'storage closet that sits just outside the unit in the hallway. Located within a short distance to Carmel's highly-acclaimed Midtown & Downtown areas, this condo not only offers you convenience & comfort... but a sense of community! For more details about Hunters Glen, be sure to check out their website at https://www.hgcondos.com .
Contact an agent
Home facts
- Year built:1974
- Listing ID #:22065697
- Added:137 day(s) ago
- Updated:February 17, 2026 at 07:28 AM
Rooms and interior
- Bedrooms:2
- Total bathrooms:2
- Full bathrooms:2
Heating and cooling
- Cooling:Central Electric
- Heating:Forced Air
Structure and exterior
- Year built:1974
Schools
- High school:Carmel High School
- Middle school:Carmel Middle School
- Elementary school:Carmel Elementary School
Utilities
- Water:Public Water
Finances and disclosures
- Price:$245,000
New listings near 509 W Hunters Drive #APT A
- New
 $300,000Active2 beds 2 baths1,446 sq. ft.
$300,000Active2 beds 2 baths1,446 sq. ft.1423 Shadow Ridge Road, Carmel, IN 46280
MLS# 22084286Listed by: EXP REALTY, LLC - New
 $485,000Active3 beds 4 baths2,109 sq. ft.
$485,000Active3 beds 4 baths2,109 sq. ft.12898 Grand Boulevard, Carmel, IN 46032
MLS# 22084148Listed by: CENTURY 21 SCHEETZ - New
 $6,000,000Active6 beds 9 baths15,419 sq. ft.
$6,000,000Active6 beds 9 baths15,419 sq. ft.2035 Saint Andrews Circle, Carmel, IN 46032
MLS# 22083948Listed by: EXP REALTY, LLC - New
 $315,000Active3 beds 3 baths1,831 sq. ft.
$315,000Active3 beds 3 baths1,831 sq. ft.15314 Mystic Rock Drive, Carmel, IN 46033
MLS# 22083431Listed by: AMR REAL ESTATE LLC - New
 $254,900Active3 beds 2 baths1,379 sq. ft.
$254,900Active3 beds 2 baths1,379 sq. ft.963 Wickham Court #205, Carmel, IN 46032
MLS# 22083016Listed by: CENTURY 21 SCHEETZ - New
 $589,000Active4 beds 3 baths3,640 sq. ft.
$589,000Active4 beds 3 baths3,640 sq. ft.370 Shades Court, Carmel, IN 46032
MLS# 22084067Listed by: BERKSHIRE HATHAWAY HOME - New
 $415,000Active4 beds 3 baths2,129 sq. ft.
$415,000Active4 beds 3 baths2,129 sq. ft.14476 Dublin Drive, Carmel, IN 46033
MLS# 22082630Listed by: EXP REALTY, LLC - New
 $685,000Active4 beds 4 baths4,196 sq. ft.
$685,000Active4 beds 4 baths4,196 sq. ft.12484 Pasture View Court, Carmel, IN 46033
MLS# 22083793Listed by: BERKSHIRE HATHAWAY HOME  $699,900Pending3 beds 3 baths3,085 sq. ft.
$699,900Pending3 beds 3 baths3,085 sq. ft.2123 Renegade Court, Carmel, IN 46032
MLS# 22083881Listed by: CENTURY 21 SCHEETZ $714,900Pending4 beds 4 baths3,475 sq. ft.
$714,900Pending4 beds 4 baths3,475 sq. ft.13866 Four Seasons Way, Carmel, IN 46074
MLS# 22077168Listed by: COMPASS INDIANA, LLC

