584 Greenery Drive, Carmel, IN 46290
Local realty services provided by:Schuler Bauer Real Estate ERA Powered
584 Greenery Drive,Carmel, IN 46290
$784,000
- 3 Beds
- 4 Baths
- 2,176 sq. ft.
- Single family
- Active
Listed by: eric jefferson
Office: onyx and east, llc.
MLS#:22054398
Source:IN_MIBOR
Price summary
- Price:$784,000
- Price per sq. ft.:$241.9
About this home
Home is under construction, and photos are renderings of this floor plan. Set on a private, tree-lined lot that backs up to the scenic Williams Creek Preserve, this home offers a one-of-a-kind setting in Flora. Welcome to 584 Greenery Dr, Carmel-a rare opportunity to secure one of only 10 single family homesites at Flora. This newly available layout, scheduled for completion in 2026, blends contemporary design with comfortable, flexible living across three stories and 2,176 square feet. Enjoy three spacious bedrooms, three full baths, and a convenient half bath, offering private retreats for everyone. The included walkout basement foundation expands your possibilities for both living and entertaining. The list price includes the homesite, walkout basement foundation, and our traditional-style architecture-plus there's still time to personalize floorplans, layouts, and finishes to truly make this home your own. Exterior renderings and sample interior photos are available to help you envision every detail. Don't miss your chance to build on a private, tree-lined lot in this limited-release community. Reach out to tour the site, review options, and take the first step toward your dream home at Flora!
Contact an agent
Home facts
- Year built:2026
- Listing ID #:22054398
- Added:130 day(s) ago
- Updated:December 10, 2025 at 10:28 PM
Rooms and interior
- Bedrooms:3
- Total bathrooms:4
- Full bathrooms:3
- Half bathrooms:1
- Living area:2,176 sq. ft.
Heating and cooling
- Cooling:Central Electric
- Heating:High Efficiency (90%+ AFUE )
Structure and exterior
- Year built:2026
- Building area:2,176 sq. ft.
- Lot area:0.09 Acres
Schools
- High school:Carmel High School
- Middle school:Creekside Middle School
- Elementary school:Towne Meadow Elementary School
Utilities
- Water:Public Water
Finances and disclosures
- Price:$784,000
- Price per sq. ft.:$241.9
New listings near 584 Greenery Drive
- New
 $425,000Active2 beds 2 baths1,900 sq. ft.
$425,000Active2 beds 2 baths1,900 sq. ft.2044 Suda Drive, Indianapolis, IN 46280
MLS# 22075980Listed by: DOC REAL ESTATE, INC - New
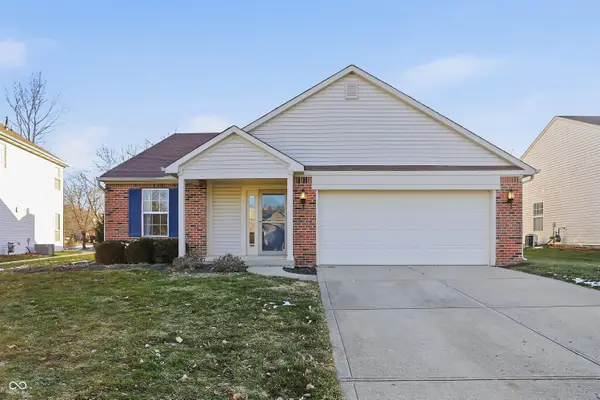 $364,900Active3 beds 2 baths1,200 sq. ft.
$364,900Active3 beds 2 baths1,200 sq. ft.11201 Basswood Court, Carmel, IN 46032
MLS# 22076287Listed by: F.C. TUCKER COMPANY - New
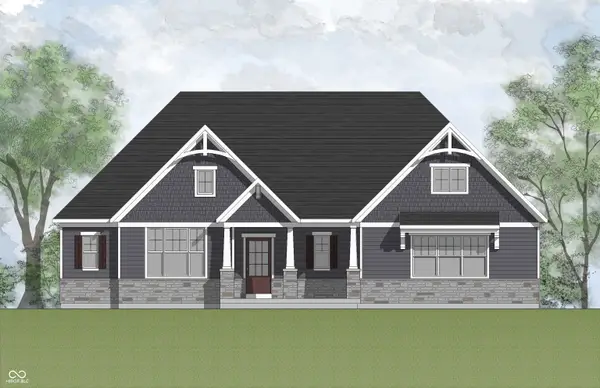 $829,000Active3 beds 3 baths2,392 sq. ft.
$829,000Active3 beds 3 baths2,392 sq. ft.1500 E Greyhound Pass, Carmel, IN 46032
MLS# 22076353Listed by: CENTURY 21 SCHEETZ - New
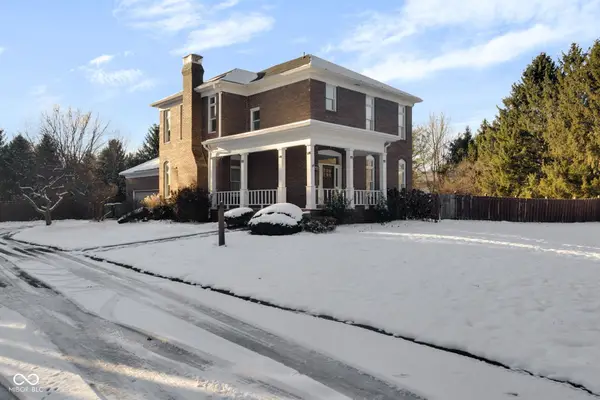 $1,200,000Active4 beds 4 baths4,030 sq. ft.
$1,200,000Active4 beds 4 baths4,030 sq. ft.11178 Ditch Road, Carmel, IN 46032
MLS# 22076376Listed by: HSI COMMERCIAL & RESIDENTIAL GROUP, INC - New
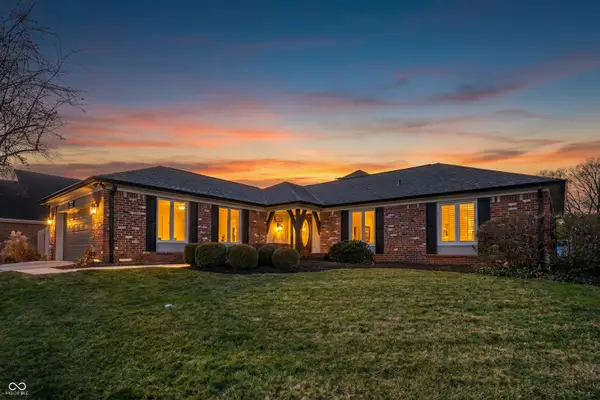 $442,500Active2 beds 2 baths1,820 sq. ft.
$442,500Active2 beds 2 baths1,820 sq. ft.12482 Charing Cross Road, Carmel, IN 46033
MLS# 22076055Listed by: CENTURY 21 SCHEETZ - New
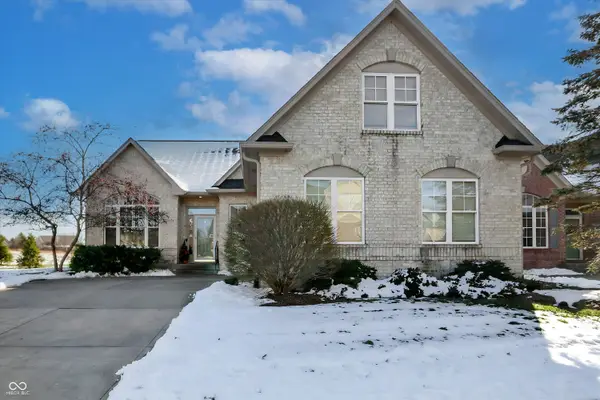 $525,000Active2 beds 2 baths3,390 sq. ft.
$525,000Active2 beds 2 baths3,390 sq. ft.13545 Belford Court, Carmel, IN 46032
MLS# 22075192Listed by: F.C. TUCKER COMPANY 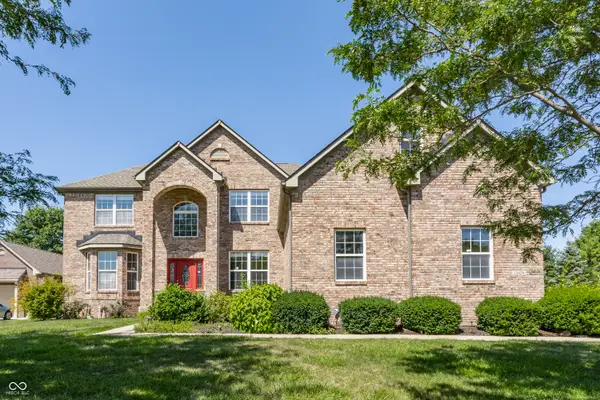 $979,000Active5 beds 6 baths5,993 sq. ft.
$979,000Active5 beds 6 baths5,993 sq. ft.13438 Sedgwick Lane, Carmel, IN 46074
MLS# 22070864Listed by: COMPASS INDIANA, LLC- New
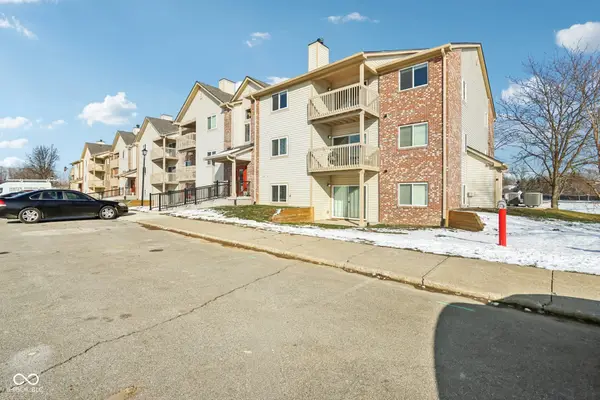 $279,900Active2 beds 2 baths1,070 sq. ft.
$279,900Active2 beds 2 baths1,070 sq. ft.12515 Timber Creek Drive #Unit 11, Carmel, IN 46032
MLS# 22073363Listed by: TRUEBLOOD REAL ESTATE - New
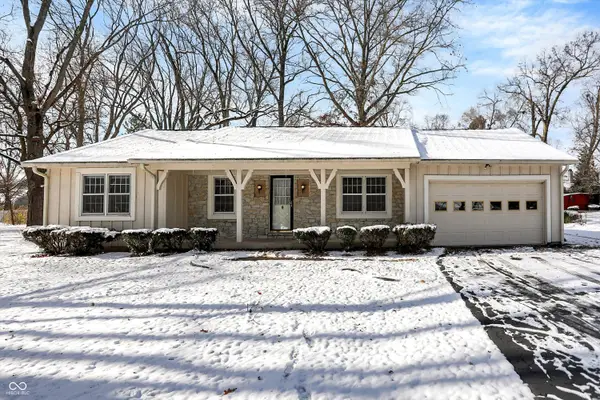 $374,000Active4 beds 2 baths1,724 sq. ft.
$374,000Active4 beds 2 baths1,724 sq. ft.10020 Holaday Drive, Carmel, IN 46032
MLS# 22075915Listed by: TODD HOWARD - New
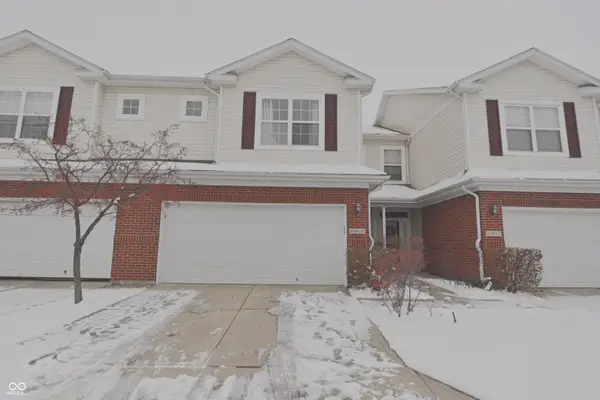 $299,900Active2 beds 3 baths1,684 sq. ft.
$299,900Active2 beds 3 baths1,684 sq. ft.10915 Perry Pear Drive, Zionsville, IN 46077
MLS# 22075957Listed by: MYL REALTY, LLC
