5872 Sandalwood Drive, Carmel, IN 46033
Local realty services provided by:Schuler Bauer Real Estate ERA Powered
Listed by: jason pearson
Office: carpenter, realtors
MLS#:22055467
Source:IN_MIBOR
Price summary
- Price:$389,000
- Price per sq. ft.:$204.31
About this home
Welcome to this inviting four-bedroom, two-and-a-half-bath home offering 1,904 square feet of living space. Step inside the main floor to find a bright and airy interior with neutral paint, fresh flooring, and large windows that fill the rooms with natural light. The spacious living areas are perfect for relaxing or entertaining, while the generously sized bedrooms provide plenty of comfort and flexibility. Upstairs, the primary suite offers a peaceful retreat with a private bath. Additional bedrooms can easily serve as guest rooms, a home office, or hobby spaces. The layout is designed for both convenience and function, making it easy to fit your lifestyle. Enjoy the charm of a move-in ready home with ample space to personalize. With a great location close to schools, parks, shopping, and dining, this home is the perfect blend of comfort and convenience. Don't miss your chance to make this four-bedroom, two-and-a-half-bath beauty your own!
Contact an agent
Home facts
- Year built:1999
- Listing ID #:22055467
- Added:198 day(s) ago
- Updated:February 23, 2026 at 01:38 AM
Rooms and interior
- Bedrooms:4
- Total bathrooms:3
- Full bathrooms:2
- Half bathrooms:1
- Living area:1,904 sq. ft.
Heating and cooling
- Cooling:Central Electric
- Heating:Forced Air
Structure and exterior
- Year built:1999
- Building area:1,904 sq. ft.
- Lot area:0.21 Acres
Schools
- High school:Carmel High School
- Middle school:Clay Middle School
- Elementary school:Prairie Trace Elementary School
Utilities
- Water:Public Water
Finances and disclosures
- Price:$389,000
- Price per sq. ft.:$204.31
New listings near 5872 Sandalwood Drive
- New
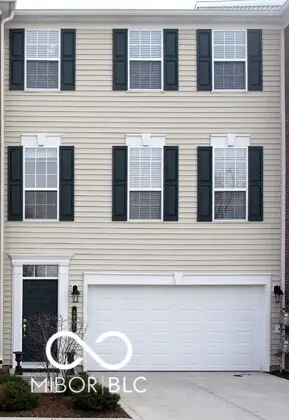 $327,500Active3 beds 4 baths2,448 sq. ft.
$327,500Active3 beds 4 baths2,448 sq. ft.5557 Trammel Court, Carmel, IN 46033
MLS# 22085358Listed by: SABLE PROPERTY MANAGEMENT - New
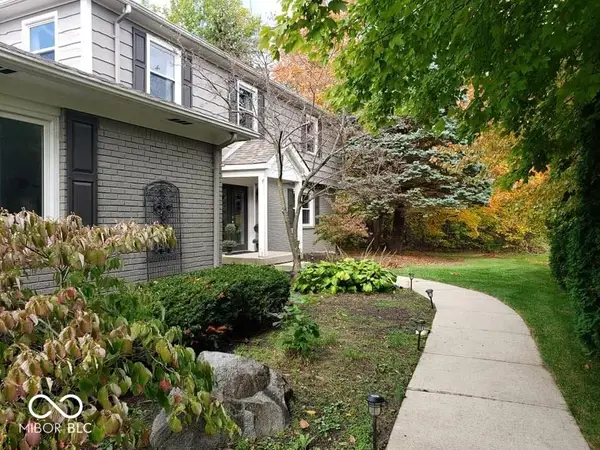 $555,000Active4 beds 3 baths3,769 sq. ft.
$555,000Active4 beds 3 baths3,769 sq. ft.3856 Long Ridge Boulevard, Carmel, IN 46074
MLS# 22075347Listed by: MY AGENT - New
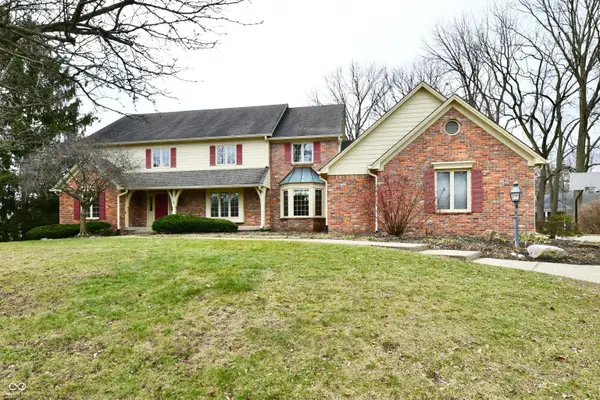 $700,000Active6 beds 5 baths5,686 sq. ft.
$700,000Active6 beds 5 baths5,686 sq. ft.13474 Dallas Lane, Carmel, IN 46033
MLS# 22084585Listed by: CARPENTER, REALTORS - New
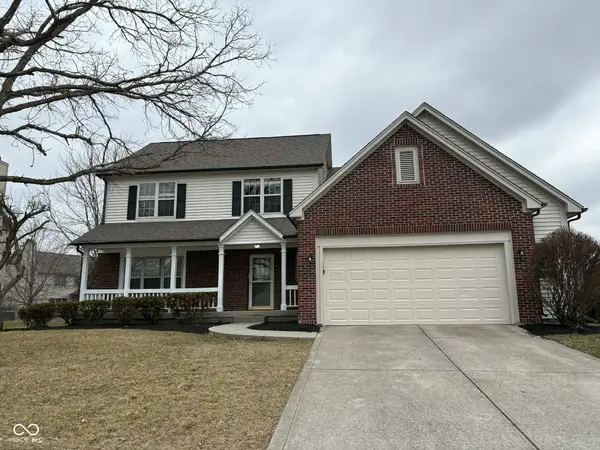 $565,000Active4 beds 4 baths3,192 sq. ft.
$565,000Active4 beds 4 baths3,192 sq. ft.10744 Putnam Place, Carmel, IN 46032
MLS# 22085233Listed by: URBAN REALTY GROUP, LLC - Open Tue, 9am to 7pmNew
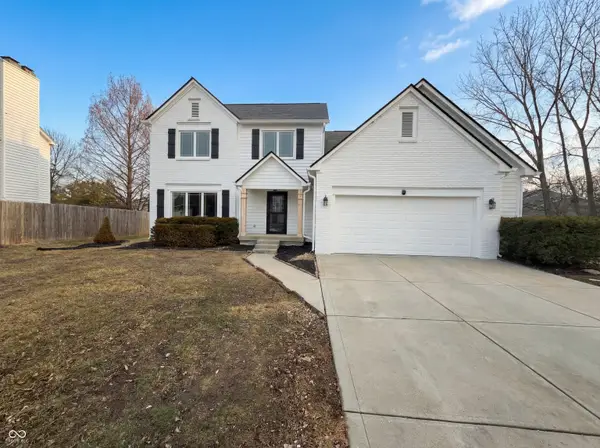 $526,000Active4 beds 3 baths2,730 sq. ft.
$526,000Active4 beds 3 baths2,730 sq. ft.12825 Clifford Circle, Carmel, IN 46032
MLS# 22085199Listed by: OPENDOOR BROKERAGE LLC - New
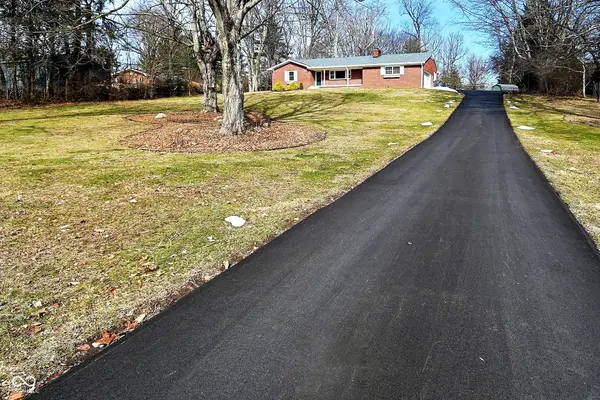 $400,000Active3 beds 2 baths1,552 sq. ft.
$400,000Active3 beds 2 baths1,552 sq. ft.1830 E 109th Street, Carmel, IN 46280
MLS# 22085069Listed by: ECO-REALTY PARTNERS, LLC - New
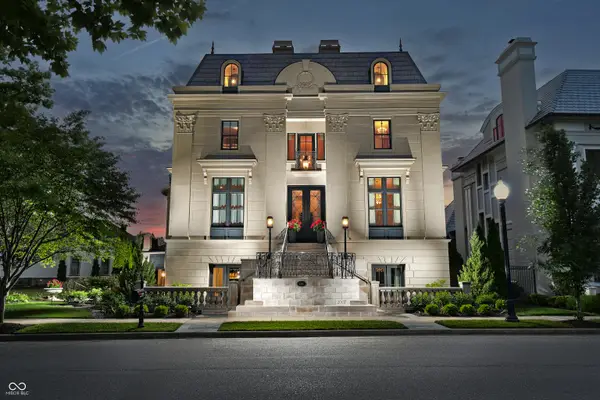 $2,399,900Active4 beds 7 baths7,881 sq. ft.
$2,399,900Active4 beds 7 baths7,881 sq. ft.1894 Rhettsbury Street, Carmel, IN 46032
MLS# 22080561Listed by: COMPASS INDIANA, LLC - New
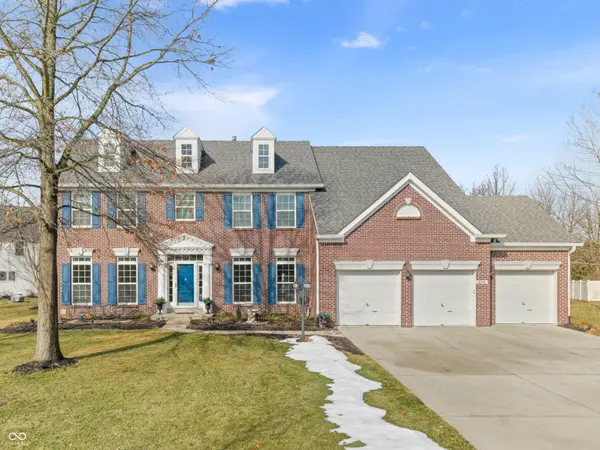 $725,000Active4 beds 4 baths4,028 sq. ft.
$725,000Active4 beds 4 baths4,028 sq. ft.5748 Marsh Glen Court, Carmel, IN 46033
MLS# 22083288Listed by: REAL BROKER, LLC - New
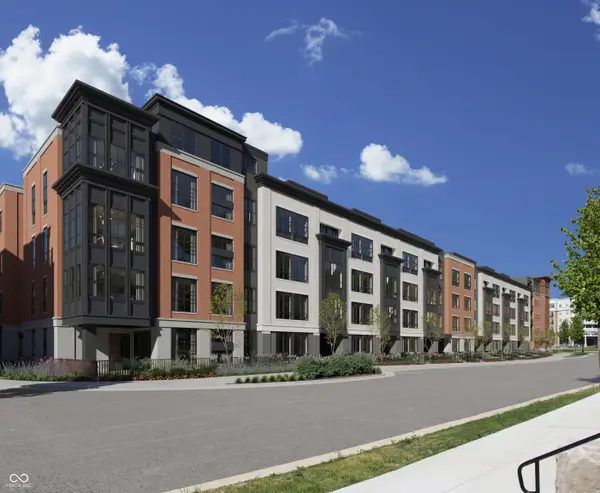 $1,374,535Active3 beds 4 baths2,734 sq. ft.
$1,374,535Active3 beds 4 baths2,734 sq. ft.1017 W Main Street #304, Carmel, IN 46032
MLS# 22082052Listed by: @PROPERTIES - New
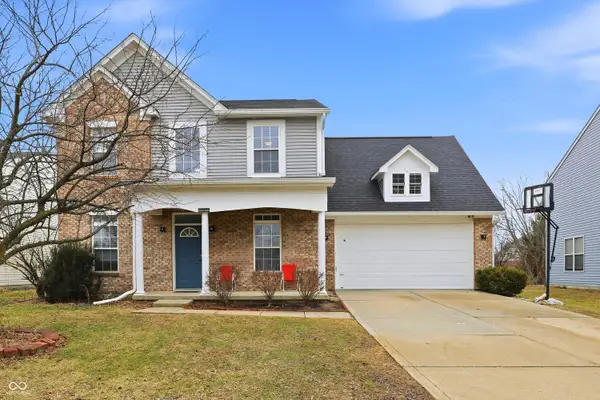 $419,900Active4 beds 3 baths2,244 sq. ft.
$419,900Active4 beds 3 baths2,244 sq. ft.14466 Baldwin Lane, Carmel, IN 46032
MLS# 22083854Listed by: RE/MAX ELITE PROPERTIES

