5896 Hollow Oak Trail, Carmel, IN 46033
Local realty services provided by:Schuler Bauer Real Estate ERA Powered
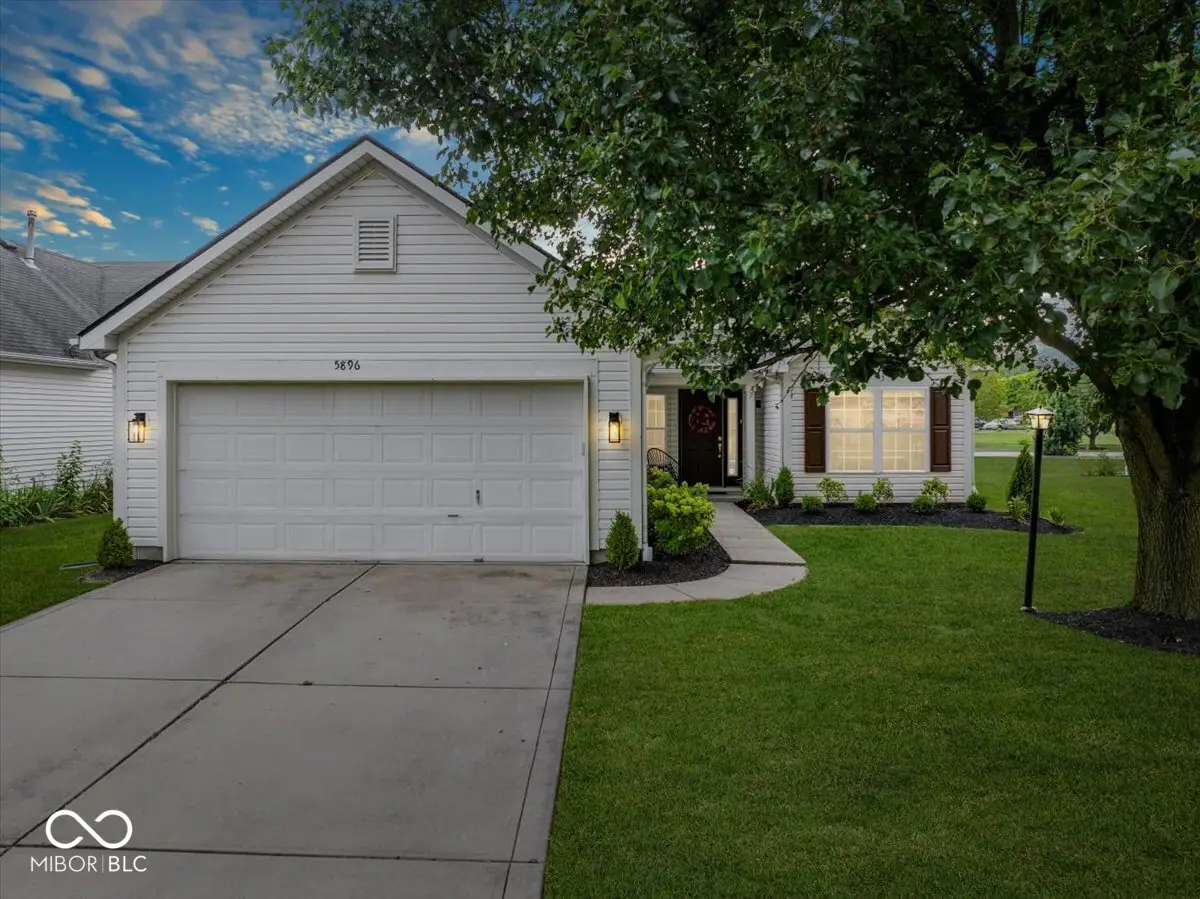
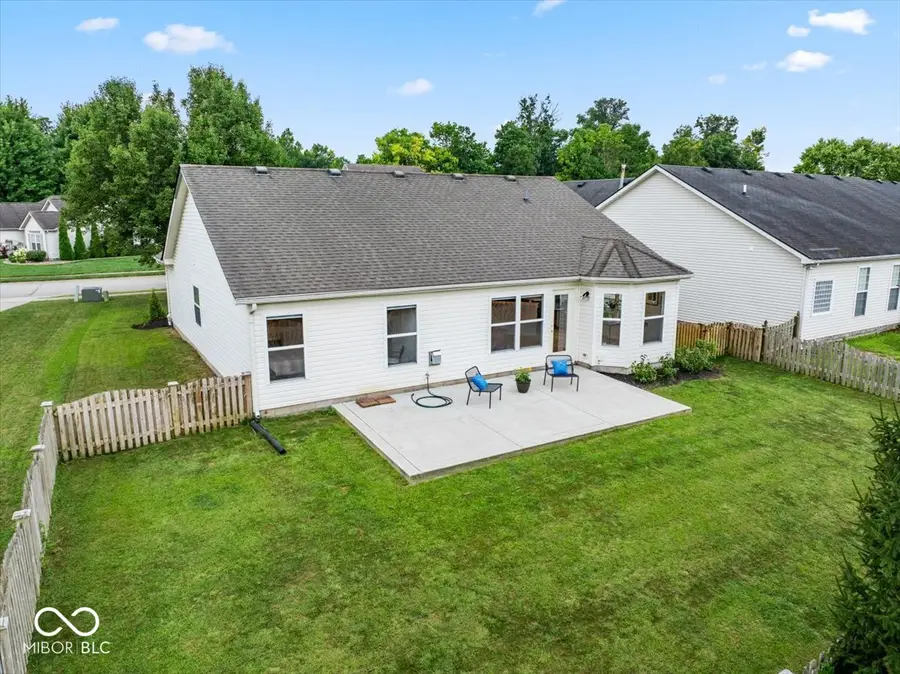
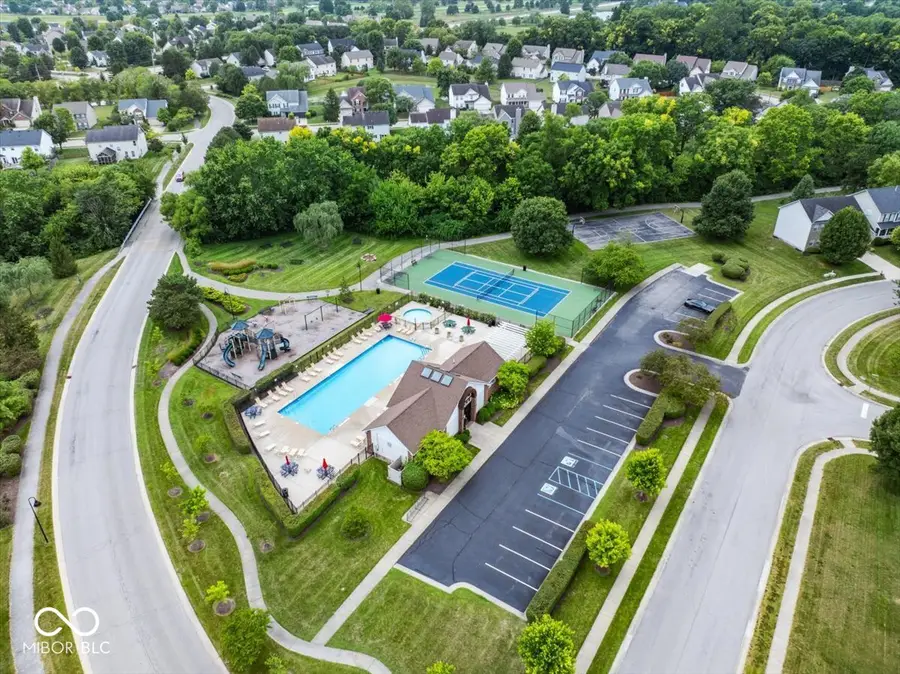
5896 Hollow Oak Trail,Carmel, IN 46033
$365,000
- 3 Beds
- 2 Baths
- 1,459 sq. ft.
- Single family
- Pending
Listed by:nicole yunker
Office:berkshire hathaway home
MLS#:22054042
Source:IN_MIBOR
Price summary
- Price:$365,000
- Price per sq. ft.:$250.17
About this home
GORGEOUS UPDATES + CARMEL LIVING + BRAND NEW KITCHEN & PRIMARY BATH = PERFECTION. RANCH one story living in Carmel directly off beautiful tree-lined River Road in Haverstick neighborhood full of neighborhood AMENITIES (trails/pool/tennis court/playground). This clean and meticulous 1,459 sqft, 3 bed, 2 full bath home is abounding in natural SUNLIGHT flooding in its many windows & enhanced by the VAULTED ceilings. Smart floorplan flows well - patio is right off main living space. Living room has FIREPLACE & VAULTED CEILINGS. Kitchen has ample space to both work in kitchen & entertain in attached dining space. KITCHEN is all BRAND NEW (2025) - WOW! Appliances, Quartz counters, New Cabinets (new, not painted), LVP Flooring. Primary bedroom is large w/ vaulted ceiling and features BRAND NEW BATHROOM (2025) - WOW! New tiled shower, bathtub, vanity (new, not painted), dual sinks & walk-in closet. Backyard has MATURE TREES and is fully fenced. Carpet (2025), LVP (2025), HVAC (2024), Kitchen (2025), Primary Bath (2025), Interior Paint (2025) Garage Door Motor (2025). Carmel Schools - Prairie Trace Elementary is steps away. Enjoy the lifestyle Carmel has to offer: Carmel parks, parade, festivals, live music, farmers market, Christkindlmarkt, dining, shopping and miles of trails. This is a rare home you wait for, it checks all the boxes. Owner has added over $50k in upgrades. This home is a perfect spot to feel both tucked away and a part of something vibrant. Welcome Home!
Contact an agent
Home facts
- Year built:2001
- Listing Id #:22054042
- Added:4 day(s) ago
- Updated:August 18, 2025 at 07:42 PM
Rooms and interior
- Bedrooms:3
- Total bathrooms:2
- Full bathrooms:2
- Living area:1,459 sq. ft.
Heating and cooling
- Cooling:Central Electric
- Heating:Forced Air
Structure and exterior
- Year built:2001
- Building area:1,459 sq. ft.
- Lot area:0.17 Acres
Schools
- Middle school:Clay Middle School
- Elementary school:Prairie Trace Elementary School
Utilities
- Water:Public Water
Finances and disclosures
- Price:$365,000
- Price per sq. ft.:$250.17
New listings near 5896 Hollow Oak Trail
- New
 $715,000Active5 beds 3 baths4,315 sq. ft.
$715,000Active5 beds 3 baths4,315 sq. ft.3674 E Carmel Drive, Carmel, IN 46033
MLS# 22055695Listed by: F.C. TUCKER COMPANY - New
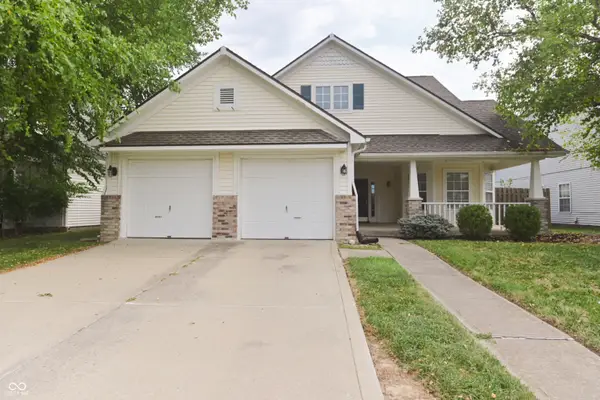 $385,000Active3 beds 2 baths1,493 sq. ft.
$385,000Active3 beds 2 baths1,493 sq. ft.10769 Bunker Hill Drive, Carmel, IN 46032
MLS# 22057306Listed by: MYL REALTY, LLC - New
 $915,000Active4 beds 5 baths4,818 sq. ft.
$915,000Active4 beds 5 baths4,818 sq. ft.3832 Pelham Road, Carmel, IN 46074
MLS# 22054655Listed by: F.C. TUCKER COMPANY - New
 $419,900Active3 beds 3 baths1,850 sq. ft.
$419,900Active3 beds 3 baths1,850 sq. ft.14915 Beacon Boulevard, Carmel, IN 46032
MLS# 22057109Listed by: F.C. TUCKER COMPANY - New
 $395,000Active2 beds 4 baths1,715 sq. ft.
$395,000Active2 beds 4 baths1,715 sq. ft.2577 Filson Street, Carmel, IN 46032
MLS# 22057127Listed by: KELLER WILLIAMS INDY METRO NE - New
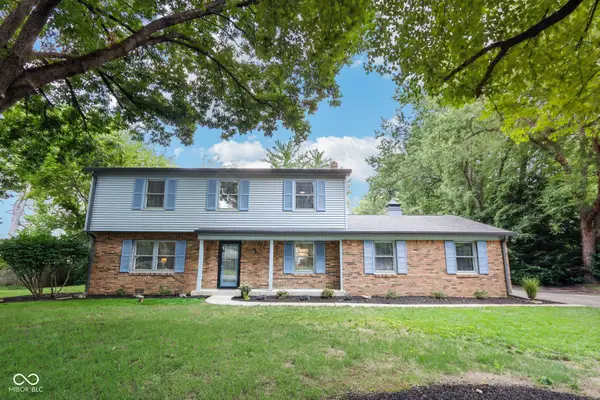 $525,000Active4 beds 3 baths2,402 sq. ft.
$525,000Active4 beds 3 baths2,402 sq. ft.2559 Pleasant Way W, Carmel, IN 46280
MLS# 22055322Listed by: F.C. TUCKER COMPANY  $410,000Pending4 beds 3 baths1,922 sq. ft.
$410,000Pending4 beds 3 baths1,922 sq. ft.505 Concord Lane, Carmel, IN 46032
MLS# 22053187Listed by: KELLER WILLIAMS INDPLS METRO N- New
 $415,000Active3 beds 4 baths2,432 sq. ft.
$415,000Active3 beds 4 baths2,432 sq. ft.11777 Harvard Lane, Carmel, IN 46032
MLS# 22057077Listed by: BERKSHIRE HATHAWAY HOME - New
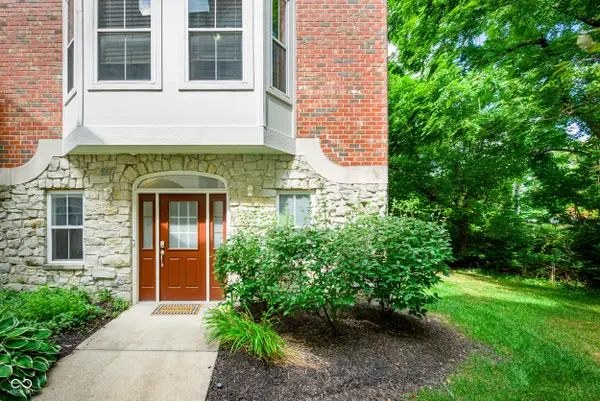 $380,000Active3 beds 3 baths2,298 sq. ft.
$380,000Active3 beds 3 baths2,298 sq. ft.958 Brownstone Trace, Carmel, IN 46032
MLS# 22056478Listed by: @PROPERTIES  $389,900Pending2 beds 2 baths1,853 sq. ft.
$389,900Pending2 beds 2 baths1,853 sq. ft.9964 Kovey Court, Indianapolis, IN 46280
MLS# 22056534Listed by: GB LANDRIGAN & COMPANY
