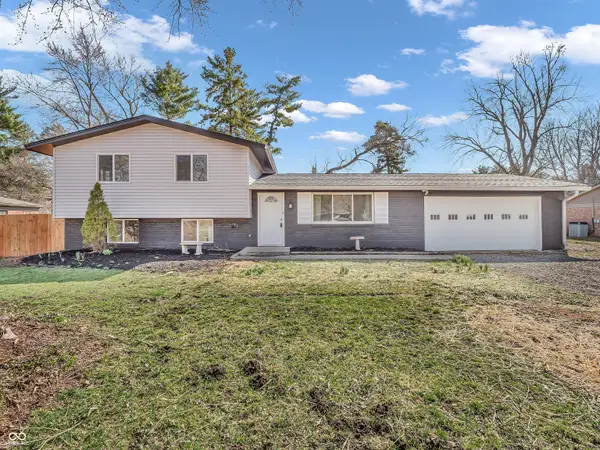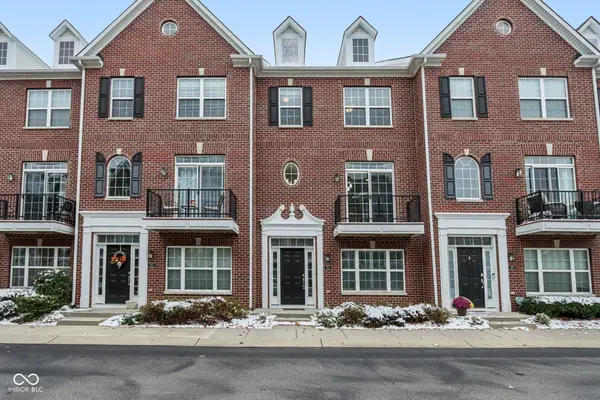6988 Sunstone Place, Carmel, IN 46033
Local realty services provided by:Schuler Bauer Real Estate ERA Powered
Upcoming open houses
- Sat, Nov 1503:00 pm - 05:00 pm
- Sun, Nov 1603:00 pm - 05:00 pm
Listed by: elliott kahn, susan kahn
Office: f.c. tucker company
MLS#:22062153
Source:IN_MIBOR
Price summary
- Price:$424,900
- Price per sq. ft.:$179.81
About this home
Nestled in the serene surroundings of Hamilton County, this gorgeous 3-story townhome offers over 2,300 sq. ft. of thoughtfully designed living space packed with elegant upgrades in the world-class Carmel Clay school district. The finished lower level includes a stylish wet bar with Shaker cabinetry and a walk-out patio, perfect for entertaining. On the main level, the open-concept layout highlights a chef-inspired kitchen with quartz countertops, Shaker cabinets, stainless steel appliances, a large island, and sophisticated backsplash. The adjoining great room with fireplace flows seamlessly to the balcony, offering a second outdoor enjoyment and entertaining area. A flex room on the main level adds versatility for formal dining, home office, or personal fitness. Upstairs, the luxurious owner's suite boasts a tray ceiling, walk-in shower, and double vanity for a spa-like retreat, joined by two additional bedrooms. Enjoy the community amenities including the pool, playground, walking trails, and sports court. With full lawn maintenance and proximity to downtown Carmel's boutiques, dining, entertainment, and the Monon Trail, this townhome is an ideal blend of comfort and convenience.
Contact an agent
Home facts
- Year built:2022
- Listing ID #:22062153
- Added:56 day(s) ago
- Updated:November 14, 2025 at 05:49 AM
Rooms and interior
- Bedrooms:3
- Total bathrooms:4
- Full bathrooms:3
- Half bathrooms:1
- Living area:2,363 sq. ft.
Heating and cooling
- Cooling:Central Electric
- Heating:High Efficiency (90%+ AFUE )
Structure and exterior
- Year built:2022
- Building area:2,363 sq. ft.
- Lot area:0.06 Acres
Schools
- High school:Carmel High School
- Middle school:Clay Middle School
- Elementary school:Prairie Trace Elementary School
Utilities
- Water:Public Water
Finances and disclosures
- Price:$424,900
- Price per sq. ft.:$179.81
New listings near 6988 Sunstone Place
- New
 $520,000Active4 beds 4 baths3,202 sq. ft.
$520,000Active4 beds 4 baths3,202 sq. ft.3807 Marion Court, Carmel, IN 46032
MLS# 22072524Listed by: KELLER WILLIAMS-MORRISON - New
 $385,000Active4 beds 3 baths2,139 sq. ft.
$385,000Active4 beds 3 baths2,139 sq. ft.316 E City Center Drive, Carmel, IN 46032
MLS# 22067814Listed by: KELLER WILLIAMS INDY METRO NE - New
 $1,190,000Active-- beds -- baths
$1,190,000Active-- beds -- baths321 N Rangeline Road, Carmel, IN 46032
MLS# 22072847Listed by: ENGEL & VOLKERS - New
 $375,000Active5 beds 2 baths2,580 sq. ft.
$375,000Active5 beds 2 baths2,580 sq. ft.Address Withheld By Seller, Indianapolis, IN 46280
MLS# 22073330Listed by: URBAN REALTY GROUP, LLC - New
 $700,000Active3 beds 4 baths3,990 sq. ft.
$700,000Active3 beds 4 baths3,990 sq. ft.1265 Stonehaven Drive, Westfield, IN 46074
MLS# 22073145Listed by: BERKSHIRE HATHAWAY HOME - New
 $365,000Active2 beds 3 baths1,844 sq. ft.
$365,000Active2 beds 3 baths1,844 sq. ft.953 2nd Avenue Nw, Carmel, IN 46032
MLS# 22073055Listed by: TRUEBLOOD REAL ESTATE - New
 $250,000Active4 beds 3 baths1,858 sq. ft.
$250,000Active4 beds 3 baths1,858 sq. ft.2706 Lakewood Drive N, Carmel, IN 46280
MLS# 22071800Listed by: COMPASS INDIANA, LLC - Open Sat, 12 to 2pmNew
 $310,000Active2 beds 2 baths1,304 sq. ft.
$310,000Active2 beds 2 baths1,304 sq. ft.3145 Village Park N Drive, Carmel, IN 46033
MLS# 22072157Listed by: EXP REALTY LLC - New
 $1,500,000Active5 beds 6 baths6,570 sq. ft.
$1,500,000Active5 beds 6 baths6,570 sq. ft.2581 Turning Leaf Lane, Carmel, IN 46032
MLS# 22072312Listed by: COMPASS INDIANA, LLC - New
 $843,000Active4 beds 5 baths5,424 sq. ft.
$843,000Active4 beds 5 baths5,424 sq. ft.3884 Long Ridge Boulevard, Carmel, IN 46074
MLS# 22072685Listed by: F.C. TUCKER COMPANY
