781 Dayton Drive, Carmel, IN 46033
Local realty services provided by:Schuler Bauer Real Estate ERA Powered
Listed by: joel vanags, mike deck
Office: berkshire hathaway home
MLS#:22038412
Source:IN_MIBOR
Price summary
- Price:$499,000
- Price per sq. ft.:$135.56
About this home
NEW PRICE - $499,000! Looking for a 4 bedroom, 2.5 bath home with over 3,400 total sq ft WITH a finished basement in Cool Creek North? If so, here's your opportunity! Beautiful yard, lush landscaping and mature trees all around! Brand-new carpet upstairs (April), all-new gutters, and recent updates including a new water softener, HVAC, and water heater (Please see attached supplements for full list). Enjoy all the views from the recently re-modeled Kitchen (2021), complete with new appliances, over-sized island, and a breakfast nook. Main floor OFFICE, A powder bath, laundry room, several dining area options, closets galore and a cozy sitting room or separate living room featuring a stunning stone fireplace wrap up the main level. 4 spacious bedrooms upstairs, including a large primary. Updated primary bath. Newer front and back windows bring in plenty of natural light. This home has been exceptionally taken care of. Please remove your shoes during showings. Tons of storage areas, including pull down attic stairs in the garage. 781 Dayton Drive a special place for someone to soon call home!
Contact an agent
Home facts
- Year built:1977
- Listing ID #:22038412
- Added:212 day(s) ago
- Updated:January 03, 2026 at 08:37 AM
Rooms and interior
- Bedrooms:4
- Total bathrooms:3
- Full bathrooms:2
- Half bathrooms:1
- Living area:3,406 sq. ft.
Heating and cooling
- Cooling:Central Electric
- Heating:Heat Pump
Structure and exterior
- Year built:1977
- Building area:3,406 sq. ft.
- Lot area:0.32 Acres
Schools
- High school:Carmel High School
- Middle school:Clay Middle School
- Elementary school:Cherry Tree Elementary School
Utilities
- Water:Public Water
Finances and disclosures
- Price:$499,000
- Price per sq. ft.:$135.56
New listings near 781 Dayton Drive
- New
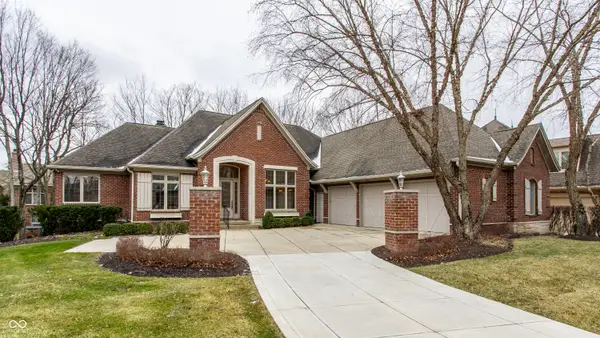 $1,300,000Active5 beds 5 baths5,833 sq. ft.
$1,300,000Active5 beds 5 baths5,833 sq. ft.351 Sanner Court, Carmel, IN 46290
MLS# 22078291Listed by: F.C. TUCKER COMPANY - New
 $1,195,000Active6 beds 5 baths6,276 sq. ft.
$1,195,000Active6 beds 5 baths6,276 sq. ft.14486 Stephanie Street, Carmel, IN 46033
MLS# 22076139Listed by: CENTURY 21 SCHEETZ - Open Sun, 2 to 4pmNew
 $615,000Active4 beds 3 baths2,887 sq. ft.
$615,000Active4 beds 3 baths2,887 sq. ft.4734 Buckingham Court, Carmel, IN 46033
MLS# 22078115Listed by: UNITED REAL ESTATE INDPLS - Open Sun, 1 to 3pmNew
 $540,000Active4 beds 3 baths2,938 sq. ft.
$540,000Active4 beds 3 baths2,938 sq. ft.567 Hawthorne Drive, Carmel, IN 46033
MLS# 22078224Listed by: UNITED REAL ESTATE INDPLS - New
 $609,900Active4 beds 3 baths3,516 sq. ft.
$609,900Active4 beds 3 baths3,516 sq. ft.1442 Polo Chase Court, Carmel, IN 46032
MLS# 22078244Listed by: WITTE REALTY GROUP LLC - New
 $549,000Active3 beds 3 baths3,112 sq. ft.
$549,000Active3 beds 3 baths3,112 sq. ft.10712 Downing Street, Carmel, IN 46033
MLS# 22077724Listed by: BARNES PROPERTY MANAGEMENT LLC - New
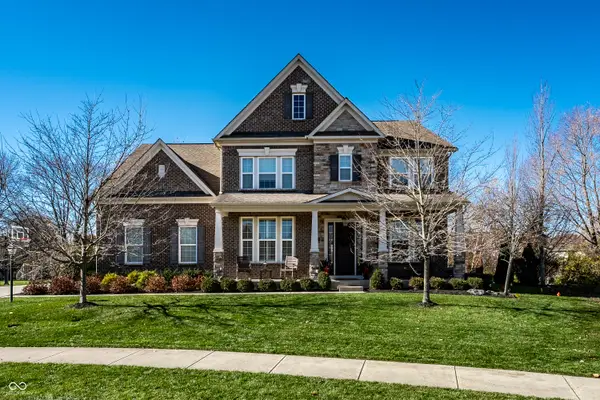 $1,099,000Active5 beds 4 baths5,356 sq. ft.
$1,099,000Active5 beds 4 baths5,356 sq. ft.3800 Abney Point Drive, Zionsville, IN 46077
MLS# 22077937Listed by: F.C. TUCKER COMPANY - New
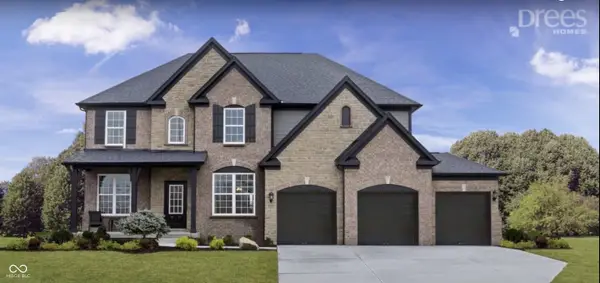 $836,000Active4 beds 4 baths2,932 sq. ft.
$836,000Active4 beds 4 baths2,932 sq. ft.1452 E Greyhound Pass, Carmel, IN 46032
MLS# 22077896Listed by: CENTURY 21 SCHEETZ - Open Sat, 12 to 2pmNew
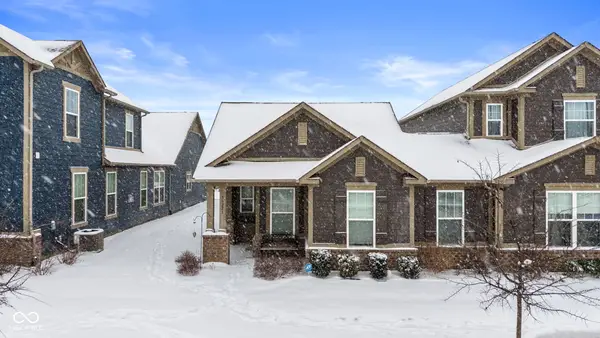 $439,900Active2 beds 2 baths1,685 sq. ft.
$439,900Active2 beds 2 baths1,685 sq. ft.14221 James Dean Drive, Carmel, IN 46033
MLS# 22076800Listed by: F.C. TUCKER COMPANY - Open Sat, 11am to 1pmNew
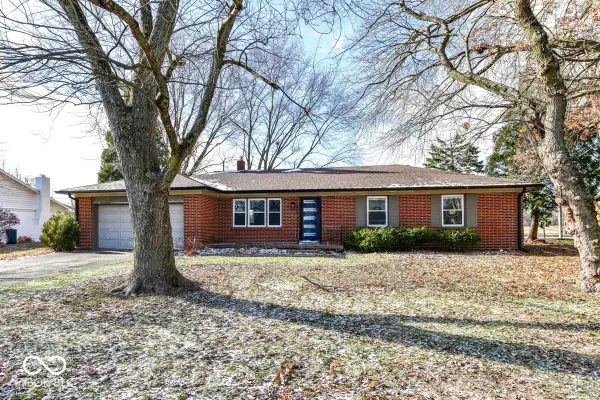 $400,000Active3 beds 3 baths1,576 sq. ft.
$400,000Active3 beds 3 baths1,576 sq. ft.10640 Penn Drive, Indianapolis, IN 46280
MLS# 22077605Listed by: KELLER WILLIAMS INDY METRO NE
