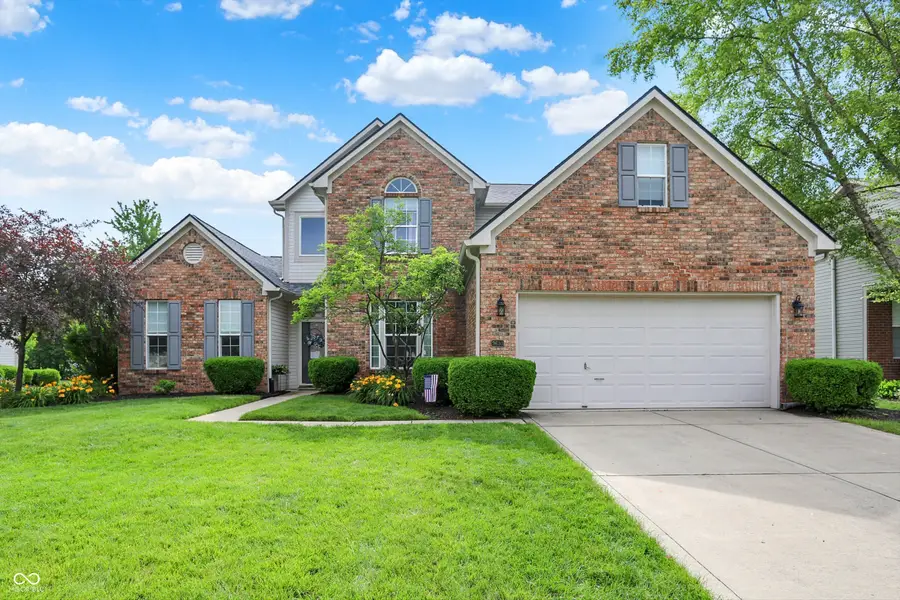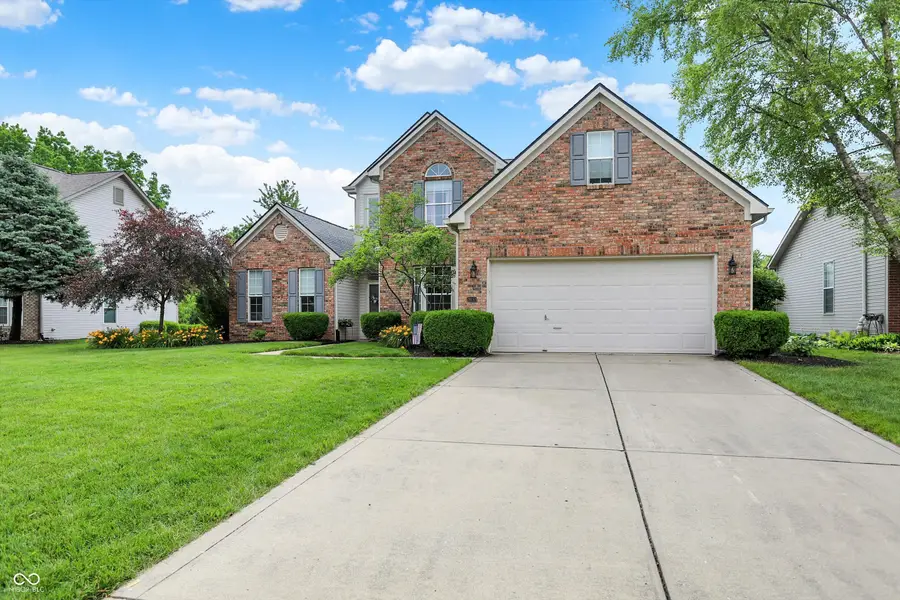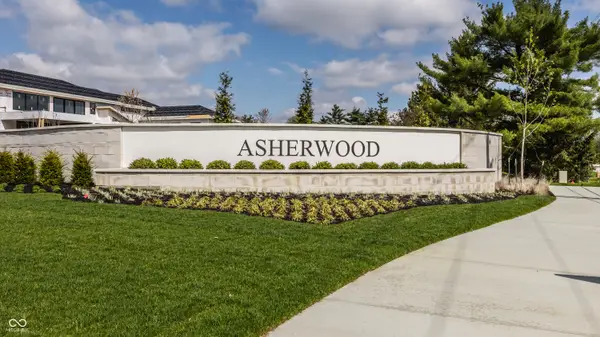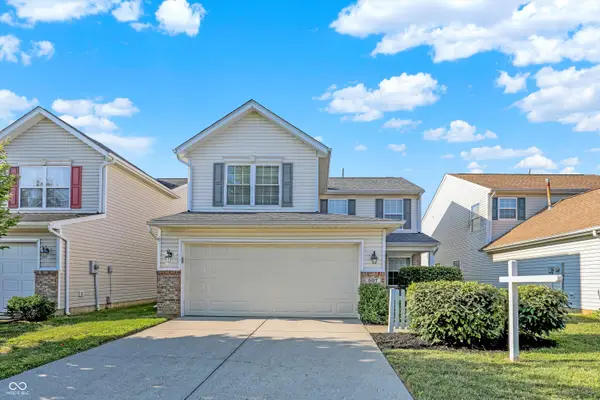9653 Cypress Way, Carmel, IN 46032
Local realty services provided by:Schuler Bauer Real Estate ERA Powered



9653 Cypress Way,Carmel, IN 46032
$550,000
- 4 Beds
- 3 Baths
- 3,238 sq. ft.
- Single family
- Pending
Listed by:gretchen heald
Office:century 21 scheetz
MLS#:22045169
Source:IN_MIBOR
Price summary
- Price:$550,000
- Price per sq. ft.:$169.86
About this home
Stylish, Fully Renovated 4 bedroom, 2.5 bath, 3238 sq ft home with Space to Live, Work, and Play Tucked into sought-after, Shelborne Green neighborhood, with top-notch amenities, this beautifully updated home is the perfect blend of charm, comfort, and modern convenience. Renovated from top to bottom in 2023-2024, it boasts a stunning new kitchen with granite counters, soft close high-end cabinetry that includes glass panels and lighting, quality stainless steel appliances and a large pantry. Renovated bathrooms with tile floors, quartz countertops and subway tile. Rich engineered hardwood flooring, fresh carpet with plush padding throughout the thoughtfully designed living spaces. Not to mention, a BRAND NEW ROOF! Stunning main floor primary suite with two walk-in closets! Enjoy cozy mornings in your new sunroom or a peaceful evening on the stamped concrete patio. A versatile loft adds even more flexibility for a home office, reading nook, or play area. The home also features a newer tankless water heater and water softener for added efficiency and comfort. The heated and cooled garage offers built-in shelving and a workbench-ideal for hobbies, storage, or projects year-round. All this, just steps from the neighborhood pool, playground, and courts for basketball and tennis. This home is move-in ready and full of personality-your next chapter starts here.
Contact an agent
Home facts
- Year built:1997
- Listing Id #:22045169
- Added:54 day(s) ago
- Updated:July 21, 2025 at 05:44 PM
Rooms and interior
- Bedrooms:4
- Total bathrooms:3
- Full bathrooms:2
- Half bathrooms:1
- Living area:3,238 sq. ft.
Heating and cooling
- Cooling:Central Electric
- Heating:Forced Air
Structure and exterior
- Year built:1997
- Building area:3,238 sq. ft.
- Lot area:0.26 Acres
Schools
- Middle school:Creekside Middle School
- Elementary school:Towne Meadow Elementary School
Utilities
- Water:Public Water
Finances and disclosures
- Price:$550,000
- Price per sq. ft.:$169.86
New listings near 9653 Cypress Way
- New
 $419,900Active3 beds 3 baths2,000 sq. ft.
$419,900Active3 beds 3 baths2,000 sq. ft.9672 Troon Ct, Carmel, IN 46032
MLS# 22054563Listed by: @PROPERTIES - New
 $575,000Active5 beds 4 baths4,227 sq. ft.
$575,000Active5 beds 4 baths4,227 sq. ft.592 Ironwood Drive, Carmel, IN 46033
MLS# 22055581Listed by: F.C. TUCKER COMPANY - Open Sun, 2 to 4pmNew
 $729,900Active5 beds 3 baths2,480 sq. ft.
$729,900Active5 beds 3 baths2,480 sq. ft.817 Alwyne Road, Carmel, IN 46032
MLS# 22055668Listed by: BERKSHIRE HATHAWAY HOME - New
 $425,000Active2 beds 2 baths1,197 sq. ft.
$425,000Active2 beds 2 baths1,197 sq. ft.451 American Way N #APT 1C, Carmel, IN 46032
MLS# 22056125Listed by: EXP REALTY, LLC - New
 $775,000Active1.15 Acres
$775,000Active1.15 Acres1865 Asherwood Lane, Carmel, IN 46032
MLS# 22053574Listed by: F.C. TUCKER COMPANY - New
 $325,000Active2 beds 3 baths1,493 sq. ft.
$325,000Active2 beds 3 baths1,493 sq. ft.507 Walbridge Street, Carmel, IN 46032
MLS# 22056123Listed by: CENTURY 21 SCHEETZ - New
 $765,000Active4 beds 4 baths4,164 sq. ft.
$765,000Active4 beds 4 baths4,164 sq. ft.12750 Moonseed Drive, Carmel, IN 46032
MLS# 22055300Listed by: F.C. TUCKER COMPANY - New
 $449,900Active3 beds 3 baths1,876 sq. ft.
$449,900Active3 beds 3 baths1,876 sq. ft.457 Shade Street, Carmel, IN 46290
MLS# 22055658Listed by: ONYX AND EAST, LLC - New
 $530,000Active4 beds 3 baths2,304 sq. ft.
$530,000Active4 beds 3 baths2,304 sq. ft.3696 E Carmel Drive, Carmel, IN 46033
MLS# 22056102Listed by: MATHIS REAL ESTATE - New
 $585,000Active4 beds 4 baths3,531 sq. ft.
$585,000Active4 beds 4 baths3,531 sq. ft.50 E Admiral Way S, Carmel, IN 46032
MLS# 22056080Listed by: EXP REALTY, LLC
