7522 Lake Shore Drive, Cedar Lake, IN 46303
Local realty services provided by:ERA Naper Realty
7522 Lake Shore Drive,Cedar Lake, IN 46303
$599,000
- 5 Beds
- 3 Baths
- 3,351 sq. ft.
- Single family
- Pending
Listed by:james samuelson
Office:berkshire hathaway homeservices executive realty
MLS#:12459045
Source:MLSNI
Price summary
- Price:$599,000
- Price per sq. ft.:$178.75
About this home
3350 sq/ft 5 bdrm 3 bath, 4.5 car garage with a 30 x 30 rooftop deck with incredible lake views from the main & upper level...This unique open concept home is located across the street from beautiful Cedar Lake which is an 800 acre all sports lake...You are less than 100 yds to a 1 acre town park that offers picnic tables, additional parking, a covered pavilion and a swimming & fishing pier...oversized 19 X 22 Master suite with an upgraded new bath (new his & hers vanity, mirror, lights shower door and custom walk in shower) 30 X 12 walk-in closet and a 2nd private deck with more lake views...Kitchen has quartz counters, large pantry, stainless steel appliances included (stove, fridge, dishwasher, range, hood & oversized disposal) and a breakfast counter...The downstairs offers a large family room, work out room, access to both garages, additional bathroom, laundry room (washer & dryer included)...The garages offer an additional storage area, room for 4 cars, and a 30-foot-deep bay for possible boat storage...Many recent upgrades include, new roof & skylights (2 weeks ago), new lights on main level, new water heater, fresh landscaping, newer double AC units, newer washer/dryer & appliances, ceramic tint on windows, oversized pressure tank...2 miles to 400 acre Lemon Lake County Park that offers: A large dog park, championship disc golf course, disc golf pro-shop & snack shop, volleyball courts, paved & unpaved hiking trails through the woods, 2 lakes, fishing, playground equipment, many covered pavilions, tennis courts, softball fields, a bird sanctuary area and an abundance of wildlife...This would be a great AIRBNB...It is a short walk to shopping, dining, ice cream, hardware store, gym, D-General, Holiday Liquors, hair salon, coffee shop, and a gas station with a convivence store... It is just short drive to public boat launch, many other restaurants, CL Museum and grocery shopping...Crown Point schools...
Contact an agent
Home facts
- Year built:1920
- Listing ID #:12459045
- Added:33 day(s) ago
- Updated:October 02, 2025 at 01:28 AM
Rooms and interior
- Bedrooms:5
- Total bathrooms:3
- Full bathrooms:1
- Half bathrooms:2
- Living area:3,351 sq. ft.
Heating and cooling
- Cooling:Central Air
- Heating:Forced Air
Structure and exterior
- Year built:1920
- Building area:3,351 sq. ft.
Utilities
- Sewer:Public Sewer
Finances and disclosures
- Price:$599,000
- Price per sq. ft.:$178.75
- Tax amount:$5,362 (2024)
New listings near 7522 Lake Shore Drive
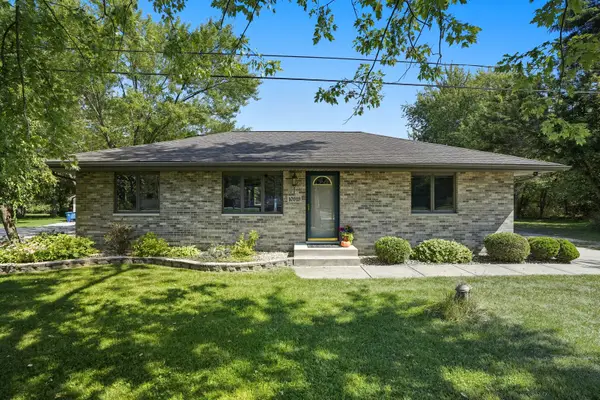 $319,900Active3 beds 1 baths1,144 sq. ft.
$319,900Active3 beds 1 baths1,144 sq. ft.10919 Huron Street, Cedar Lake, IN 46303
MLS# 12475880Listed by: MCCOLLY REAL ESTATE $314,700Pending3 beds 3 baths1,918 sq. ft.
$314,700Pending3 beds 3 baths1,918 sq. ft.14322 Colfax Street, Cedar Lake, IN 46303
MLS# 12467035Listed by: MCCOLLY REAL ESTATE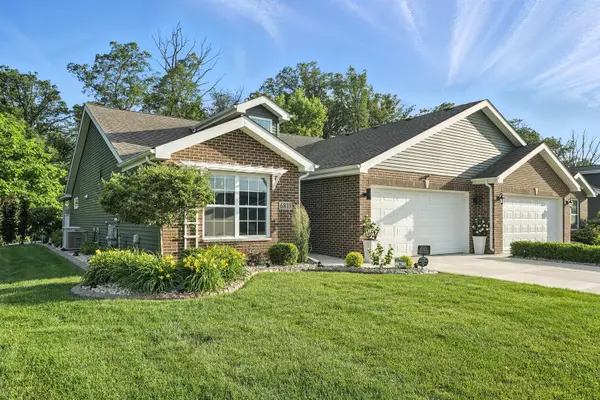 $329,900Active2 beds 2 baths1,783 sq. ft.
$329,900Active2 beds 2 baths1,783 sq. ft.6815 W 142nd Lane, Cedar Lake, IN 46303
MLS# 12403819Listed by: MCCOLLY REAL ESTATE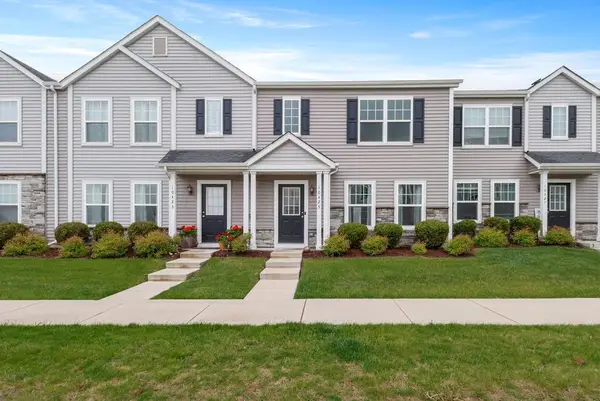 $250,000Active3 beds 2 baths1,529 sq. ft.
$250,000Active3 beds 2 baths1,529 sq. ft.10425 Freedom Way, Cedar Lake, IN 46303
MLS# 12399090Listed by: REALTY EXECUTIVES PREMIER ILLINOIS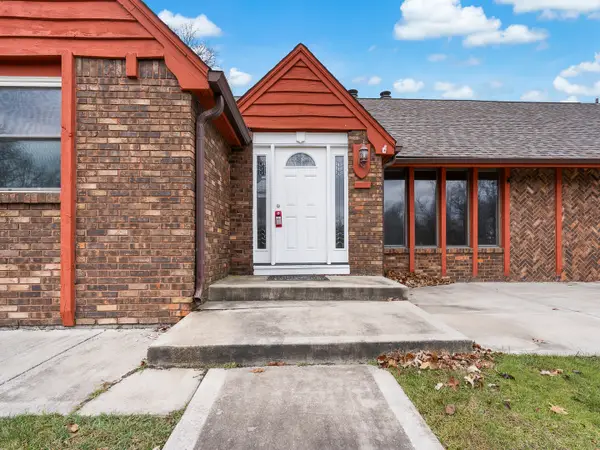 $580,000Active5 beds 4 baths5,514 sq. ft.
$580,000Active5 beds 4 baths5,514 sq. ft.12548 Parrish Avenue, Cedar Lake, IN 46303
MLS# 12361950Listed by: MCCOLLY REAL ESTATE $135,900Active0.58 Acres
$135,900Active0.58 Acres14511 Blaine Street, Cedar Lake, IN 46303
MLS# 12336822Listed by: WEICHERT REALTORS-THE MOKE AGENCY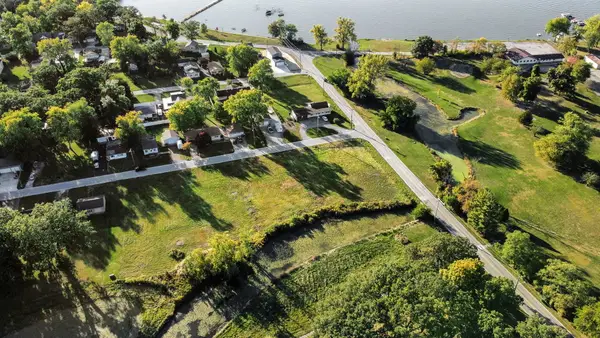 $140,900Active0.53 Acres
$140,900Active0.53 Acres14519 Blaine Street, Cedar Lake, IN 46303
MLS# 12336912Listed by: WEICHERT REALTORS-THE MOKE AGENCY $138,900Active0.53 Acres
$138,900Active0.53 Acres7515 145th Avenue, Cedar Lake, IN 46303
MLS# 12336785Listed by: WEICHERT REALTORS-THE MOKE AGENCY $599,900Active4 beds 4 baths3,070 sq. ft.
$599,900Active4 beds 4 baths3,070 sq. ft.5833 W 134th Avenue, Cedar Lake, IN 46303
MLS# 12157696Listed by: MCCOLLY REAL ESTATE
