9945 Beacon Pointe Lane, Cedar Lake, IN 46303
Local realty services provided by:Results Realty ERA Powered
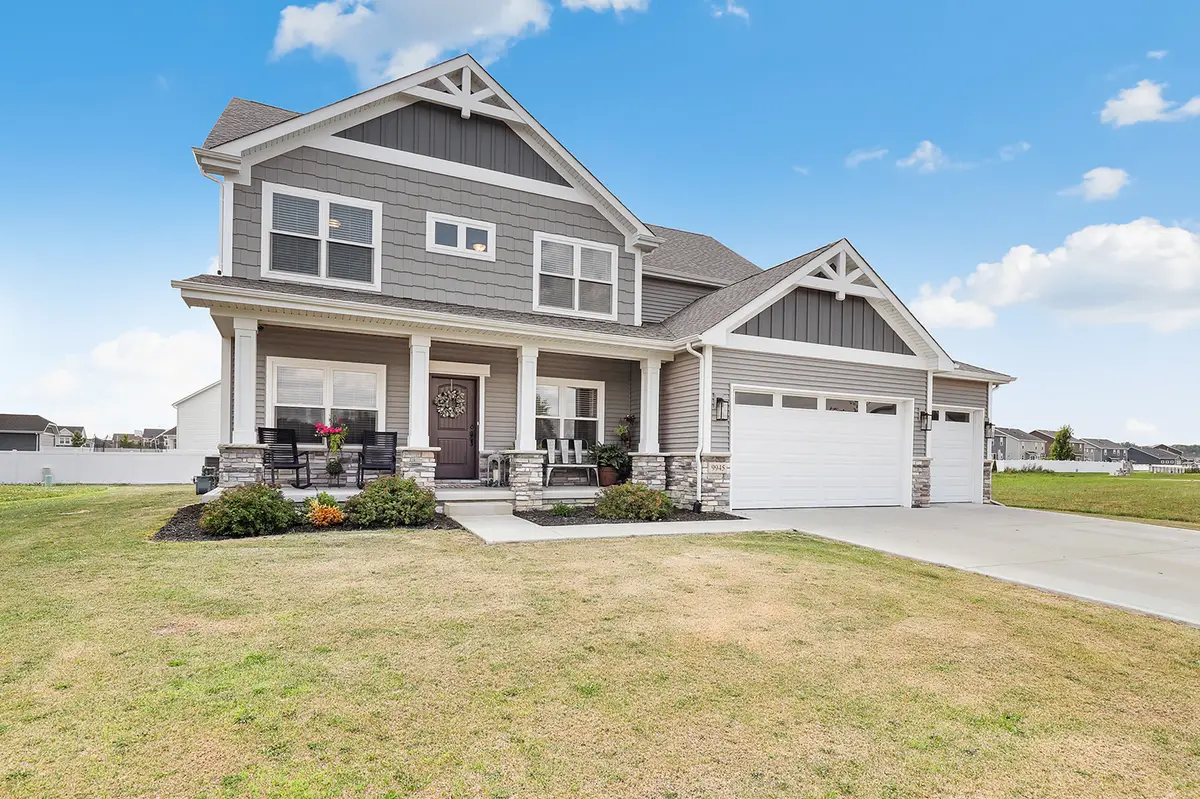
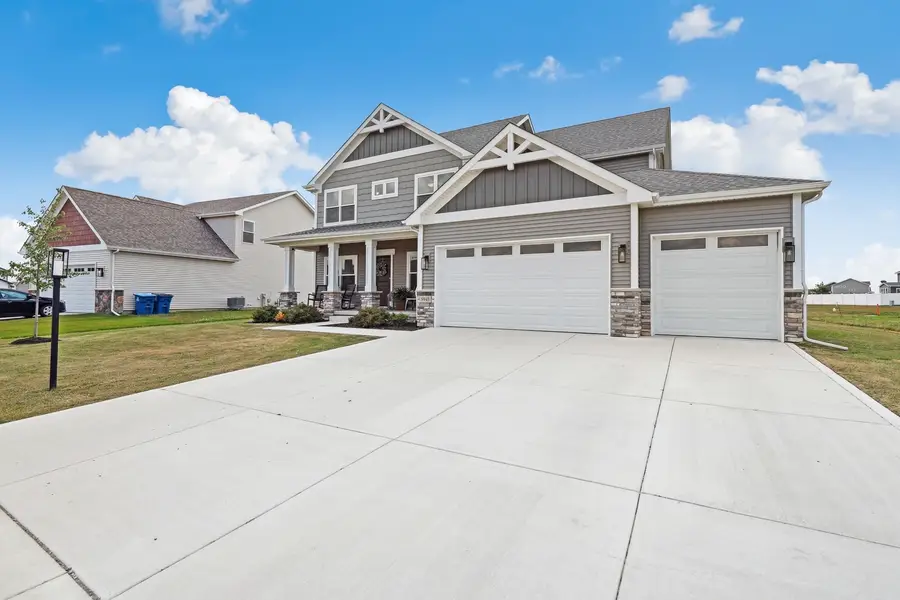

9945 Beacon Pointe Lane,Cedar Lake, IN 46303
$569,000
- 4 Beds
- 3 Baths
- 2,765 sq. ft.
- Single family
- Active
Listed by:john litrenta
Office:redfin corporation
MLS#:12419609
Source:MLSNI
Price summary
- Price:$569,000
- Price per sq. ft.:$205.79
- Monthly HOA dues:$20.83
About this home
Don't miss this stunning 4-bedroom, 3-bathroom custom home with a full basement in Beacon Pointe West! The main level features an eat-in kitchen designed for culinary enthusiasts, boasting an oversized island, abundant upgraded designer cabinets, a premium granite sink and faucet, and a full suite of stainless steel appliances. An open-concept living area seamlessly connects to a large family room, perfect for entertaining. Also on the main level, you'll find a versatile bedroom or office and a full bathroom. Upstairs, the primary bedroom offers a serene escape with its luxury spa-like en-suite bathroom, a spacious walk-in closet, and an elegant tray ceiling. Bedrooms two and three each feature their own walk-in closets, providing ample storage for everyone. The full basement, complete with a bathroom rough-in, offers endless possibilities for future customization. Step outside from the slider door to a gazebo-covered, expanded back patio, ideal for al fresco dining and relaxation. The large yard is fully enclosed with a new vinyl privacy fence, ensuring privacy and security. This home's open-concept layout is perfect for hosting gatherings, providing ample space for family and friends. Located within the award-winning Hanover Community School District, this property offers both comfort and convenience. Schedule your showing today!
Contact an agent
Home facts
- Year built:2022
- Listing Id #:12419609
- Added:29 day(s) ago
- Updated:August 13, 2025 at 10:47 AM
Rooms and interior
- Bedrooms:4
- Total bathrooms:3
- Full bathrooms:3
- Living area:2,765 sq. ft.
Heating and cooling
- Cooling:Central Air
- Heating:Forced Air, Natural Gas
Structure and exterior
- Roof:Asphalt
- Year built:2022
- Building area:2,765 sq. ft.
- Lot area:0.33 Acres
Utilities
- Water:Public
- Sewer:Public Sewer
Finances and disclosures
- Price:$569,000
- Price per sq. ft.:$205.79
- Tax amount:$6,089 (2023)
New listings near 9945 Beacon Pointe Lane
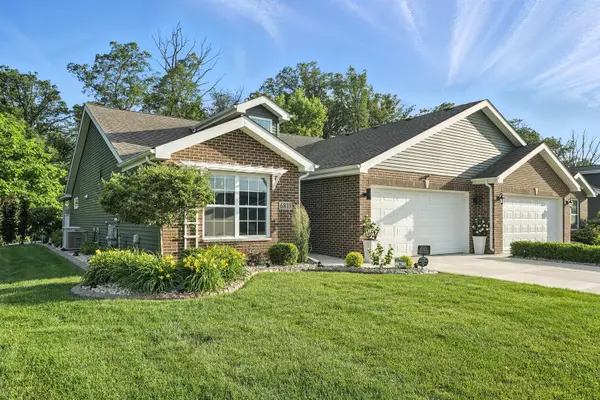 $379,900Active2 beds 2 baths1,783 sq. ft.
$379,900Active2 beds 2 baths1,783 sq. ft.6815 W 142nd Lane, Cedar Lake, IN 46303
MLS# 12403819Listed by: MCCOLLY REAL ESTATE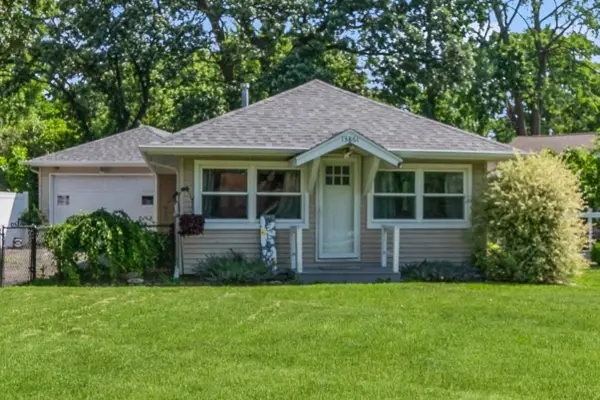 $239,900Pending2 beds 1 baths836 sq. ft.
$239,900Pending2 beds 1 baths836 sq. ft.13861 Butternut Street, Cedar Lake, IN 46303
MLS# 12396683Listed by: BAIRD & WARNER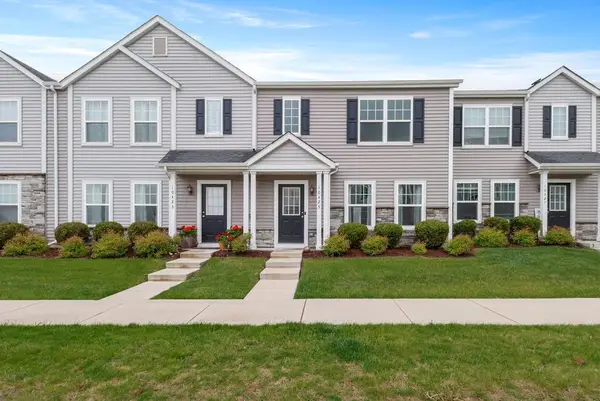 $250,000Active3 beds 2 baths1,529 sq. ft.
$250,000Active3 beds 2 baths1,529 sq. ft.10425 Freedom Way, Cedar Lake, IN 46303
MLS# 12399090Listed by: REALTY EXECUTIVES PREMIER ILLINOIS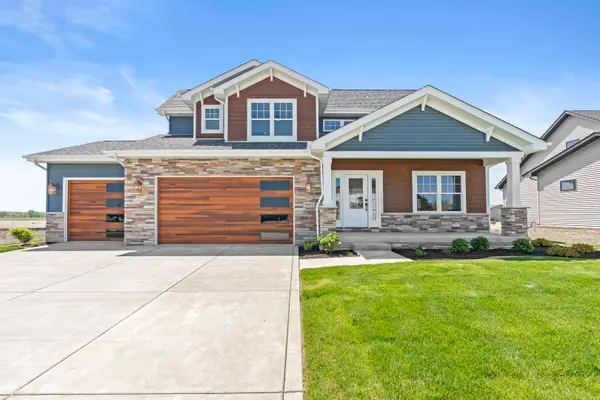 $634,900Active4 beds 4 baths3,070 sq. ft.
$634,900Active4 beds 4 baths3,070 sq. ft.5955 W 135th Place, Cedar Lake, IN 46303
MLS# 12362900Listed by: MCCOLLY REAL ESTATE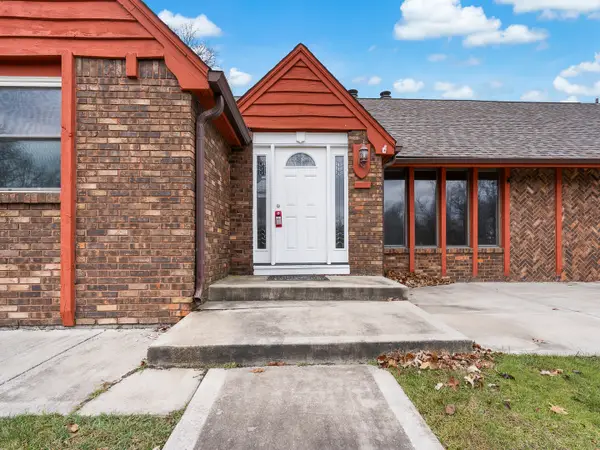 $580,000Active5 beds 4 baths5,514 sq. ft.
$580,000Active5 beds 4 baths5,514 sq. ft.12548 Parrish Avenue, Cedar Lake, IN 46303
MLS# 12361950Listed by: MCCOLLY REAL ESTATE $135,900Active0.58 Acres
$135,900Active0.58 Acres14511 Blaine Street, Cedar Lake, IN 46303
MLS# 12336822Listed by: WEICHERT REALTORS-THE MOKE AGENCY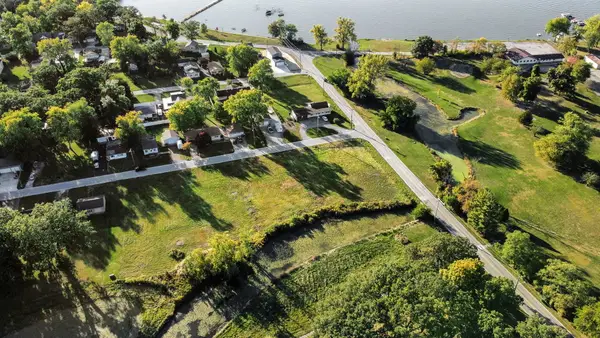 $140,900Active0.53 Acres
$140,900Active0.53 Acres14519 Blaine Street, Cedar Lake, IN 46303
MLS# 12336912Listed by: WEICHERT REALTORS-THE MOKE AGENCY $138,900Active0.53 Acres
$138,900Active0.53 Acres7515 145th Avenue, Cedar Lake, IN 46303
MLS# 12336785Listed by: WEICHERT REALTORS-THE MOKE AGENCY $599,900Active4 beds 4 baths3,070 sq. ft.
$599,900Active4 beds 4 baths3,070 sq. ft.5833 W 134th Avenue, Cedar Lake, IN 46303
MLS# 12157696Listed by: MCCOLLY REAL ESTATE

