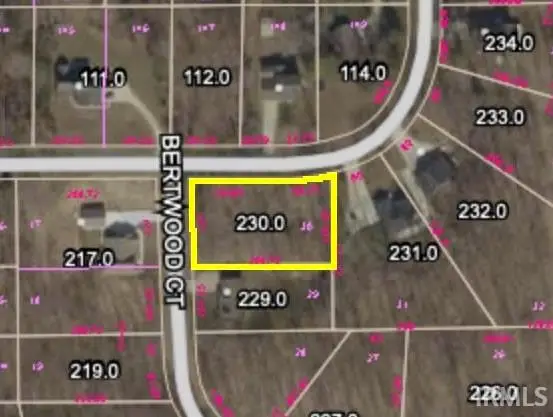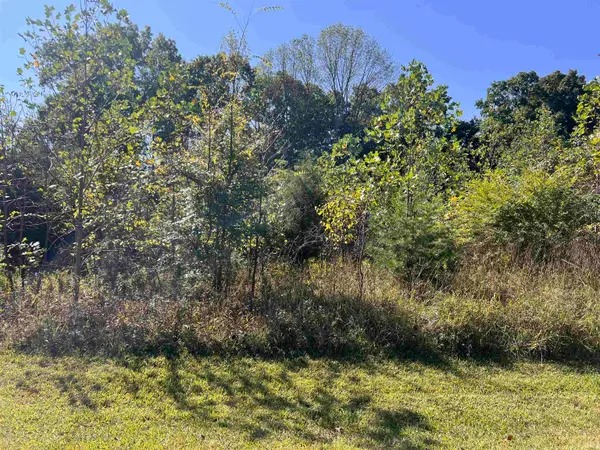6720 E Schroeder Lane, Celestine, IN 47521
Local realty services provided by:ERA First Advantage Realty, Inc.
Listed by: linda schroeringllschroering@psci.net
Office: schroering realty
MLS#:202538421
Source:Indiana Regional MLS
Price summary
- Price:$335,000
- Price per sq. ft.:$97.16
About this home
FINALLY, just what you've been looking for, a 3-bedroom 3 bath, approximate 1724 square foot home on .80 of an acre in the Celestine Valley View Estates Subdivision. The covered front porch protects visitors from the weather elements while waiting to enter the generous-sized living room that flows perfectly to the informal dining and kitchen areas. The master bedroom features a private bath plus two additional bedrooms in close proximity making it convenient for a growing family. The laundry and two-car finished garage with workbench area, surrounded by electrical outlets are conveniently located off the kitchen making unloading groceries a breeze. Additional features are the beautiful oak trim and matching oak flush doors, Maytag appliances, front and back landscaping, the hardwood floored front entry, new roof in 2017, and the finished basement plus game storage area, and upper and lower level patios, make this home ideal for entertaining and enjoying the outdoors, plus ask about the stronger, insulated basement energy saving walls (information on site)...sounds nice, doesn't it?
Contact an agent
Home facts
- Year built:2008
- Listing ID #:202538421
- Added:86 day(s) ago
- Updated:December 17, 2025 at 07:44 PM
Rooms and interior
- Bedrooms:3
- Total bathrooms:3
- Full bathrooms:3
- Living area:2,263 sq. ft.
Heating and cooling
- Cooling:Central Air
- Heating:Forced Air, Heat Pump
Structure and exterior
- Roof:Asphalt
- Year built:2008
- Building area:2,263 sq. ft.
- Lot area:0.8 Acres
Schools
- High school:Northeast Dubois Jr/Sr
- Middle school:Northeast Dubois Jr/Sr
- Elementary school:Northeast Dubois
Utilities
- Water:Public
- Sewer:Public
Finances and disclosures
- Price:$335,000
- Price per sq. ft.:$97.16
- Tax amount:$2,134


