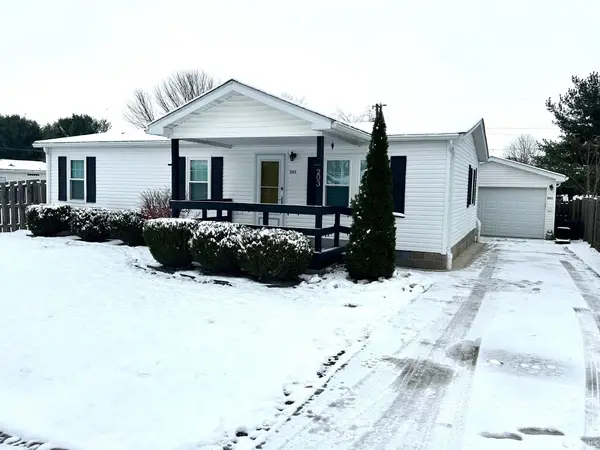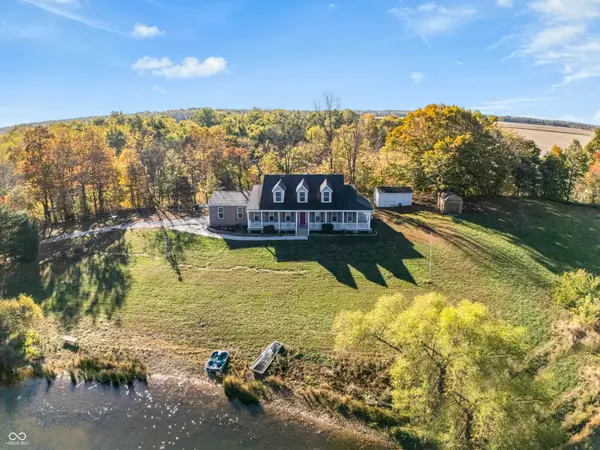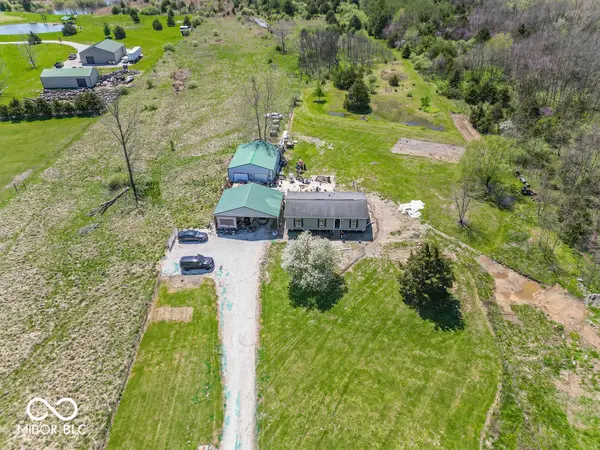53 E Private Road 10 S, Center Point, IN 47840
Local realty services provided by:Schuler Bauer Real Estate ERA Powered
53 E Private Road 10 S,Center Point, IN 47840
$582,900
- 5 Beds
- 4 Baths
- - sq. ft.
- Single family
- Sold
Listed by: samantha carver
Office: home team properties
MLS#:22054579
Source:IN_MIBOR
Sorry, we are unable to map this address
Price summary
- Price:$582,900
About this home
This beautiful 5.2-acre lakefront property offers the perfect blend of relaxation and recreation. Enjoy an awesome lake for fishing, swimming, or canoeing. This spacious 5-bedroom, 4 1/2-bath, 3,391 sq ft brick home includes a 2 car attached garage and a 3 car detached garage. Step outside to an in-ground heated fiberglass pool and hot tub for year-round enjoyment. Conveniently located just south of the I-70 Junction at 46 & 59, this retreat has it all. Whether you're hosting a summer pool party or unwinding with a good book by the water, this property offers something for everyone. Outdoor amenities include a covered patio with bar and LP gas grill hookup, a pool house with fireplace and full bath, and a stocked lake for endless fun. For those who like to explore, enjoy wooded acreage perfect for hiking or make use of the spacious 3-car detached garage/workshop. Inside, you'll find a warm and inviting layout with a formal dining room, a living room with built-in bookcases, and a cozy family room with a stunning floor-to-ceiling brick fireplace under a cathedral ceiling. The chef's kitchen boasts a prep island with sink, large walk-in pantry, generous cabinetry, and ample counter space. The main-level primary suite offers a tray ceiling, custom walk-in closet, and spa-like bath featuring a steam shower and jetted soaking tub. Two additional bedrooms and a half bath complete the main level, while the upstairs provides two more bedrooms, a shared full bath, and plenty of storage space. Additional highlights include a backup generator, fresh paint throughout, and a new roof and gutters (2023). This one-of-a-kind property combines privacy, recreation, and convenience-an entertainer's dream and a nature lover's retreat!
Contact an agent
Home facts
- Year built:2000
- Listing ID #:22054579
- Added:142 day(s) ago
- Updated:December 24, 2025 at 10:41 PM
Rooms and interior
- Bedrooms:5
- Total bathrooms:4
- Full bathrooms:3
- Half bathrooms:1
Heating and cooling
- Cooling:Central Electric
- Heating:Electric
Structure and exterior
- Year built:2000
Schools
- High school:Clay City Jr-Sr High School
- Middle school:North Clay Middle School
- Elementary school:Clay City Elementary School
Utilities
- Water:Well
Finances and disclosures
- Price:$582,900
New listings near 53 E Private Road 10 S
 $174,900Active3 beds 2 baths1,040 sq. ft.
$174,900Active3 beds 2 baths1,040 sq. ft.203 S West Street, Center Point, IN 47840
MLS# 202547940Listed by: RE/MAX SELECT ASSOCIATES, INC. $174,900Active3 beds 2 baths1,040 sq. ft.
$174,900Active3 beds 2 baths1,040 sq. ft.203 S West Street, Center Point, IN 47840
MLS# 22075691Listed by: RE/MAX SELECT ASSOCIATES, INC. $215,000Active4 beds 1 baths1,949 sq. ft.
$215,000Active4 beds 1 baths1,949 sq. ft.1915 S County Road 100 E, Center Point, IN 47840
MLS# 22074051Listed by: A & B HOMES $360,000Active3 beds 2 baths1,680 sq. ft.
$360,000Active3 beds 2 baths1,680 sq. ft.1643 N Oak N Pine Lane, Center Point, IN 47840
MLS# 22068117Listed by: RE/MAX CORNERSTONE $529,900Active3 beds 3 baths3,564 sq. ft.
$529,900Active3 beds 3 baths3,564 sq. ft.517 N Pioneer Road, Center Point, IN 47840
MLS# 22066965Listed by: MY AGENT $283,865Active3 beds 2 baths1,300 sq. ft.
$283,865Active3 beds 2 baths1,300 sq. ft.834 E County Road 300 N, Center Point, IN 47840
MLS# 22007899Listed by: CENTRAL INDIANA TOWN & COUNTRY
