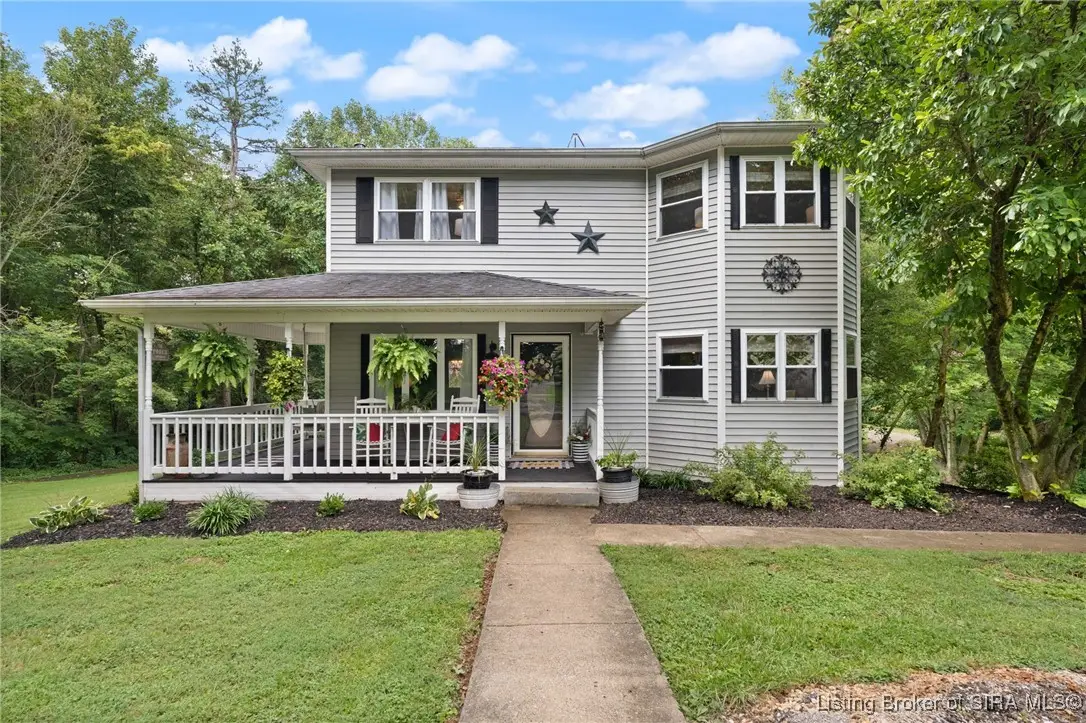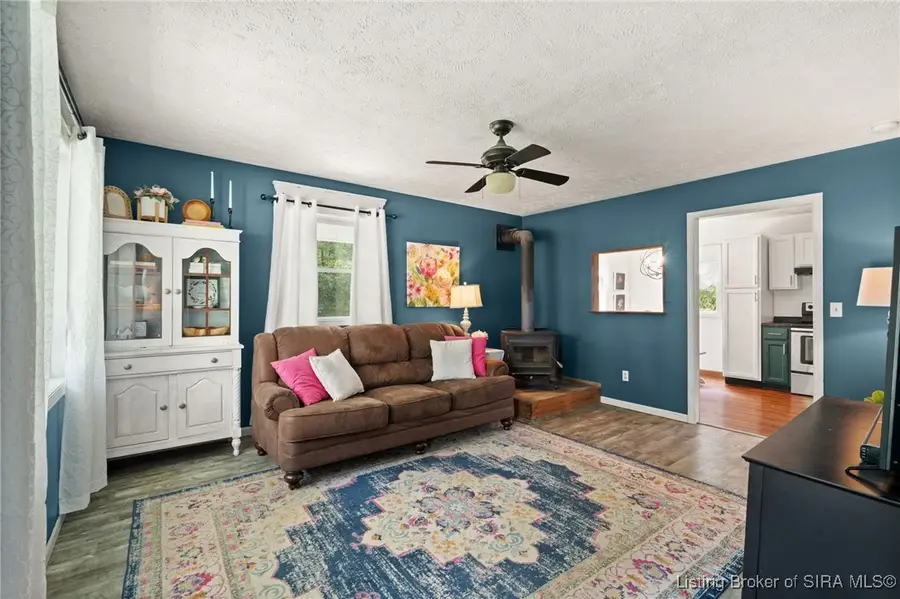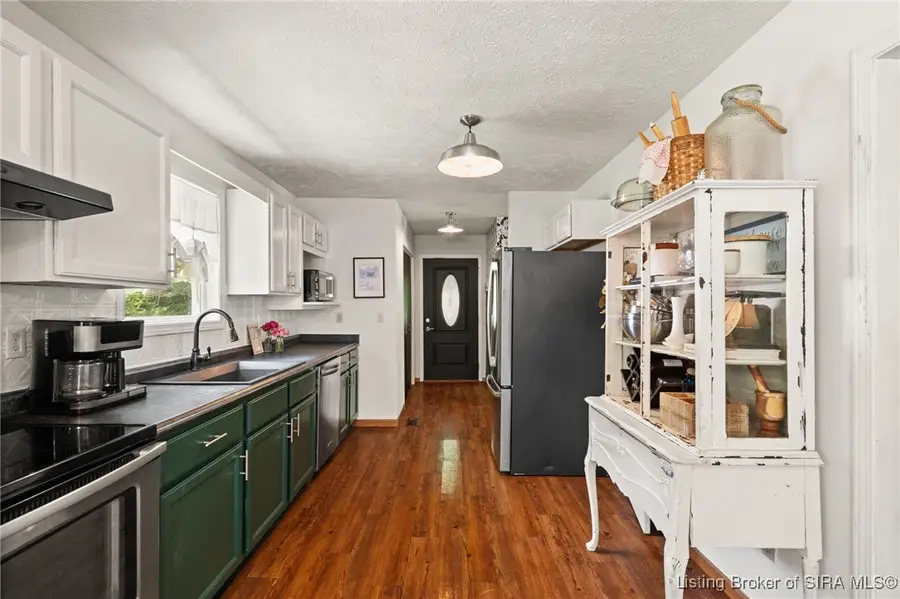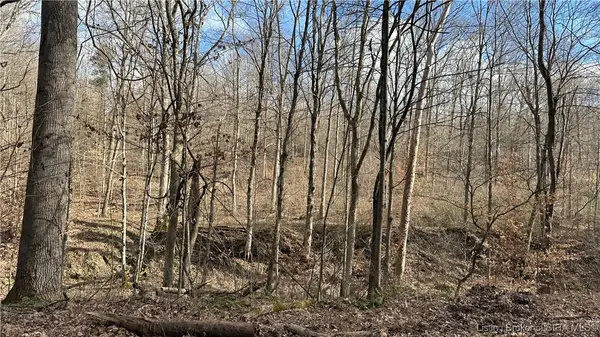1070 Jacobs Lane Sw, Central, IN 47110
Local realty services provided by:Schuler Bauer Real Estate ERA Powered



1070 Jacobs Lane Sw,Central, IN 47110
$339,900
- 3 Beds
- 2 Baths
- 1,628 sq. ft.
- Single family
- Active
Listed by:laurie orkies dunaway
Office:lopp real estate brokers
MLS#:2025010303
Source:IN_SIRA
Price summary
- Price:$339,900
- Price per sq. ft.:$208.78
About this home
Wow! Breathtaking Country Views From Every Window! Perfectly situated on over 7+ acres offering peace, privacy and plenty of room to roam! This two story home offers a large eat in kitchen, with updated appliances, plenty of counterspace and a pantry. (All kitchen appliances remain.) The wood burning stove in the living room keeps everyone cozy on cold nights. The versatile family room could also be used as a dining room. (Current owners use as the MBR). Upstairs you will find three spacious bedrooms. Venture outside where there is a detached garage with plenty of room for cars and lawn equipment. Take a look at the additional 30x60 building with concrete floor and electric. This is an ideal spot for a workshop, game room, man cave, or hobby space. The pole barn has back and front overhead doors—ideal for RV, boat, or outside toys! Savor your morning coffee on your covered porch on the front OR back of the home! Relax by the fire pit and soak up endless view of nature. This is country living at its finest! Potential is endless for small animals, gardening, long walks and outdoor fun. Home also offers a storm shelter. Located 15 minutes south of Corydon, and close to Brandenburg KY. Septic docs show 2 bedroom septic. Listing agents are asking for clarification. Buyer/buyers agent to verify.
Contact an agent
Home facts
- Year built:1996
- Listing Id #:2025010303
- Added:3 day(s) ago
- Updated:August 17, 2025 at 02:54 PM
Rooms and interior
- Bedrooms:3
- Total bathrooms:2
- Full bathrooms:1
- Half bathrooms:1
- Living area:1,628 sq. ft.
Heating and cooling
- Cooling:Central Air
- Heating:Forced Air
Structure and exterior
- Year built:1996
- Building area:1,628 sq. ft.
- Lot area:7.44 Acres
Utilities
- Water:Not Connected, Public, Well
- Sewer:Septic Tank
Finances and disclosures
- Price:$339,900
- Price per sq. ft.:$208.78
- Tax amount:$1,095
New listings near 1070 Jacobs Lane Sw
 $200,000Active3 beds 1 baths1,247 sq. ft.
$200,000Active3 beds 1 baths1,247 sq. ft.2175 Heth Washington Road, Central, IN 47110
MLS# 202508010Listed by: MOSSY OAK PROPERTIES HOOSIER LAND AND FARM $224,000Active3 beds 1 baths1,152 sq. ft.
$224,000Active3 beds 1 baths1,152 sq. ft.2985 Heth Washington Road Sw, Central, IN 47110
MLS# 202507309Listed by: WARD REALTY SERVICES Listed by ERA$132,000Active38.46 Acres
Listed by ERA$132,000Active38.46 AcresSonner Lane Sw, Central, IN 47110
MLS# 202508968Listed by: SCHULER BAUER REAL ESTATE SERVICES ERA POWERED
