7922 Jenner Road, Chandler, IN 47610
Local realty services provided by:ERA First Advantage Realty, Inc.
7922 Jenner Road,Chandler, IN 47610
$2,385,000
- 4 Beds
- 5 Baths
- 8,083 sq. ft.
- Single family
- Active
Listed by:
- Ryan Mitchell(812) 455 - 7229ERA First Advantage Realty, Inc.
MLS#:202535058
Source:Indiana Regional MLS
Price summary
- Price:$2,385,000
- Price per sq. ft.:$295.06
About this home
Start Showing Date: 9/9/2025 Incredible opportunity to own a premier 20 acre equestrian estate in Warrick County ideally located near Newburgh amenities, Castle Schools, and just minutes from I-69. The long, tree-lined private drive welcomes you with rolling pastures with full vinyl fencing, and a serene 2 acre stocked lake with lighted fountain and brand new dock. The custom McCullough designed main residence (2009) offers over 8,000 finished square feet with timeless design and exceptional craftsmanship, featuring solid maple millwork and cabinetry throughout by Fehrenbacher. A 1,014 sq ft guest house sits lakeside complete with a full kitchen, large bedroom full bath and screened porch for enjoying the lake view. Equestrian facilities include an 84x36 horse barn with 8 stalls, tack room, grooming/dressing area, large office with half bath, and direct access to fenced pastures and dog run. The barn connects to a 60x100 refurbished indoor riding arena, designed for training show horses. An additional 55x60 pole barn with loft, and front/rear doors provides versatile storage and utility space. Behind the home, enjoy the 90x40 multi-sport court for basketball or tennis, along with landscaped grounds designed by Dallas Foster. Outdoor living spaces include a covered pergola, fire pit patio, and multiple porches/patios. Inside, the grand foyer opens to a private home office, central dining room, and the living room with cathedral ceilings, exposed beams, and walls of windows and built-in entertainment center. The gourmet kitchen is a chef's dream with a commercial-grade gas range and hood, additional wall oven, warming drawer, Sub-Zero refrigerator/freezer, beverage bar with ice maker, and a large island with seating for 6, plus a walk-in pantry and casual dining nook. The main level primary suite features a private entry alcove, dual walk-in closets, an exercise room and a spa-inspired bath with Jacuzzi tub, dual vanities, steam shower, heated floors, towel bars, and dual private water closets. Upstairs offers a secondary suite with private balcony, two additional bedrooms, hall bath, private office with craft room featuring tons of cabinet storage and a second large balcony overlooking the lake. A large bonus room could also be used as additional bedroom. The lower level is perfect for entertaining, with a pub-style bar, full second kitchen, full bath, safe room, abundant storage, and walk-out access to a covered patio.
Contact an agent
Home facts
- Year built:2009
- Listing ID #:202535058
- Added:138 day(s) ago
- Updated:January 13, 2026 at 04:15 PM
Rooms and interior
- Bedrooms:4
- Total bathrooms:5
- Full bathrooms:4
- Living area:8,083 sq. ft.
Heating and cooling
- Cooling:Central Air, Multiple Cooling Units
- Heating:Baseboard, Floor, Forced Air, Gas, Hot Water, Multiple Heating Systems, Radiant
Structure and exterior
- Roof:Asphalt, Dimensional Shingles, Metal
- Year built:2009
- Building area:8,083 sq. ft.
- Lot area:20.65 Acres
Schools
- High school:Castle
- Middle school:Castle North
- Elementary school:Castle
Utilities
- Water:City
- Sewer:City
Finances and disclosures
- Price:$2,385,000
- Price per sq. ft.:$295.06
- Tax amount:$13,956
New listings near 7922 Jenner Road
- Open Sun, 12 to 1:30pmNew
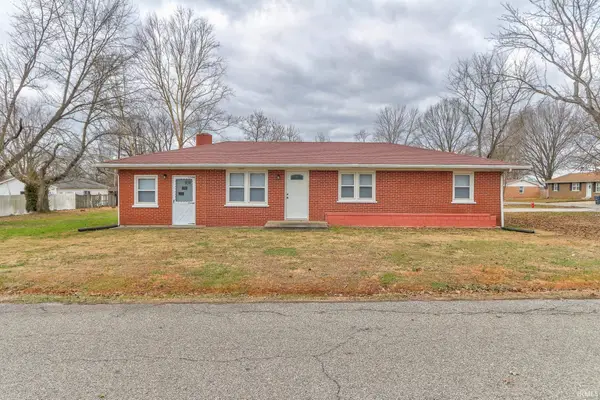 $189,000Active3 beds 1 baths1,325 sq. ft.
$189,000Active3 beds 1 baths1,325 sq. ft.817 N Illinois Street, Chandler, IN 47610
MLS# 202601661Listed by: DAUBY REAL ESTATE - New
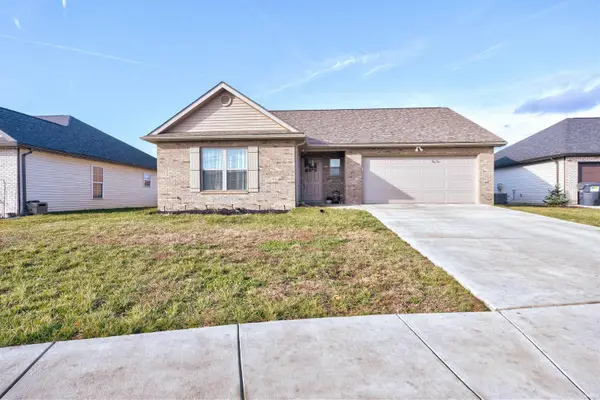 $255,000Active3 beds 2 baths1,427 sq. ft.
$255,000Active3 beds 2 baths1,427 sq. ft.7819 Teal Court, Chandler, IN 47610
MLS# 202601375Listed by: KEY ASSOCIATES SIGNATURE REALTY 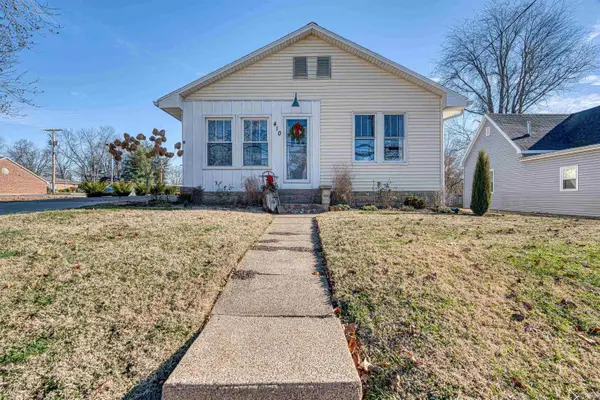 Listed by ERA$189,900Pending2 beds 1 baths860 sq. ft.
Listed by ERA$189,900Pending2 beds 1 baths860 sq. ft.410 S State Street, Chandler, IN 47610
MLS# 202549024Listed by: ERA FIRST ADVANTAGE REALTY, INC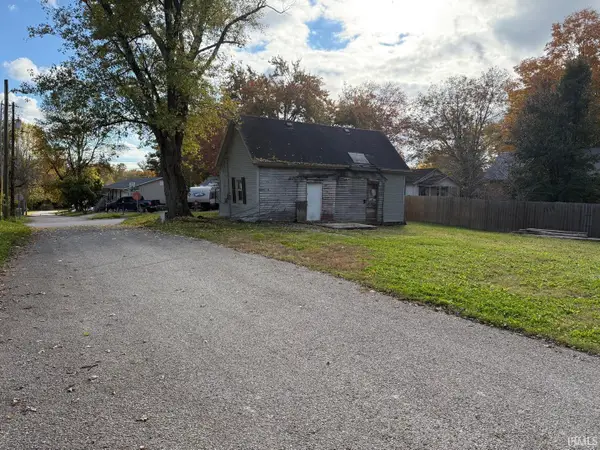 Listed by ERA$29,900Active0.24 Acres
Listed by ERA$29,900Active0.24 Acres214 E Washington Street, Chandler, IN 47610
MLS# 202544839Listed by: ERA FIRST ADVANTAGE REALTY, INC Listed by ERA$29,900Active2 beds 1 baths768 sq. ft.
Listed by ERA$29,900Active2 beds 1 baths768 sq. ft.214 E Washington Street, Chandler, IN 47610
MLS# 202544764Listed by: ERA FIRST ADVANTAGE REALTY, INC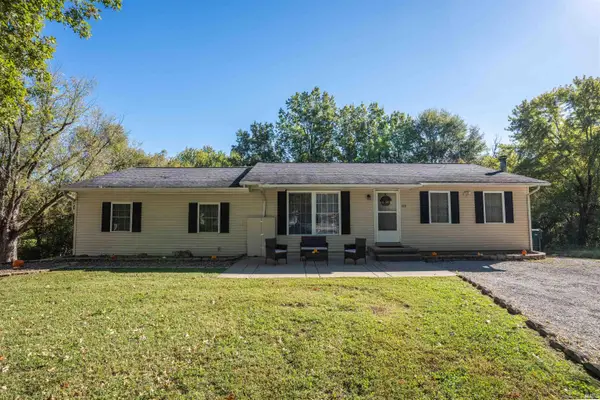 $282,000Pending5 beds 3 baths2,516 sq. ft.
$282,000Pending5 beds 3 baths2,516 sq. ft.125 Cortez Court, Chandler, IN 47610
MLS# 202544012Listed by: KELLER WILLIAMS ELITE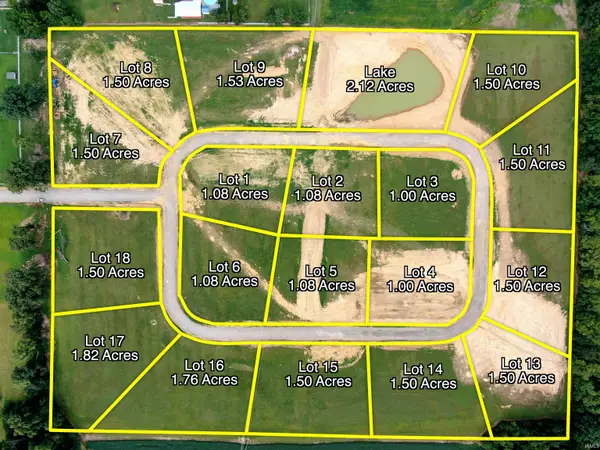 $209,900Active1.5 Acres
$209,900Active1.5 Acres1229 Saddlebrooke Circle, Chandler, IN 47610
MLS# 202600315Listed by: F.C. TUCKER EMGE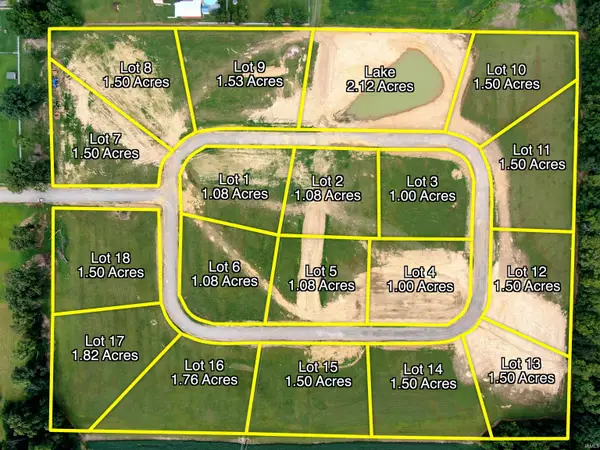 $229,900Active1.5 Acres
$229,900Active1.5 Acres1209 Saddlebrooke Circle, Chandler, IN 47610
MLS# 202600316Listed by: F.C. TUCKER EMGE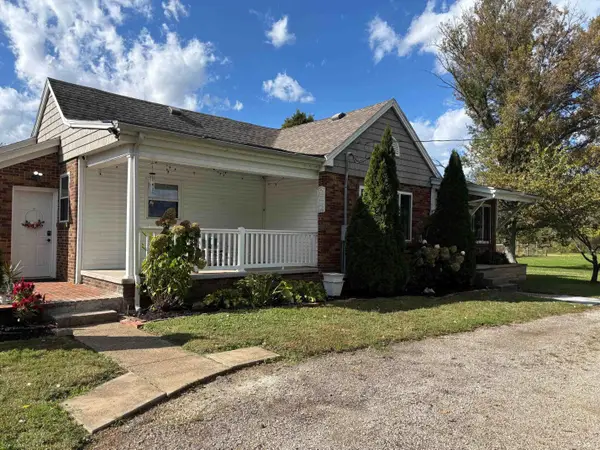 $323,900Active2 beds 2 baths1,447 sq. ft.
$323,900Active2 beds 2 baths1,447 sq. ft.7999 Heim Road, Chandler, IN 47610
MLS# 202542935Listed by: KELLER WILLIAMS CAPITAL REALTY $310,000Active3 beds 2 baths2,202 sq. ft.
$310,000Active3 beds 2 baths2,202 sq. ft.6855 Russell Place, Chandler, IN 47610
MLS# 202540041Listed by: KEY ASSOCIATES SIGNATURE REALTY
