1013 Kranz Drive, Charlestown, IN 47111
Local realty services provided by:Schuler Bauer Real Estate ERA Powered
Listed by:
- Stephannie Wilson(502) 643 - 3062Schuler Bauer Real Estate ERA Powered
MLS#:2025011219
Source:IN_SIRA
Price summary
- Price:$769,000
- Price per sq. ft.:$197.69
- Monthly HOA dues:$12.5
About this home
Welcome to Serenity Oaks! This home is a true retreat with plenty of space, style, and a backyard oasis
you’ll love. Step inside to an open floor plan where the Great Room shows off 13’ ceilings, a cozy gas fireplace, and
oversized windows with views of the tree-lined backyard. Engineered wood floors flow throughout, and the formal Dining
Room adds charm with wainscoting and a coffered ceiling. The Kitchen is perfect for cooking or entertaining with granite
counters, double ovens, stainless appliances, upgraded cabinetry, a breakfast bar, and a pantry. Just off the breakfast
nook, step out to the covered screened back deck overlooking your private 1-acre lot and sparkling inground pool—the
ultimate backyard getaway! The spacious Primary Suite includes dual vanities, a jetted tub, custom tile shower, natural
light, and his & hers walk-in closets. A convenient laundry room with sink and folding area is right off the suite. The
finished walkout basement offers even more living space with a family room, bar and 2nd fireplace, 4th bedroom, full bath,
and workout room. A utility garage provides great storage for lawn equipment, tools, or toys. Outside, enjoy your own
private resort with a salt water heated pool, patio, and the yard has a irrigation system that keeps the yard beautiful, and wooded backdrop for privacy. Sq. ft. & room sizes approx. Don’t miss your chance to
call this one HOME!
Contact an agent
Home facts
- Year built:2013
- Listing ID #:2025011219
- Added:47 day(s) ago
- Updated:October 21, 2025 at 03:44 PM
Rooms and interior
- Bedrooms:4
- Total bathrooms:4
- Full bathrooms:3
- Half bathrooms:1
- Living area:3,890 sq. ft.
Heating and cooling
- Cooling:Central Air
- Heating:Heat Pump
Structure and exterior
- Roof:Shingle
- Year built:2013
- Building area:3,890 sq. ft.
- Lot area:1.07 Acres
Utilities
- Water:Connected, Public
- Sewer:Public Sewer
Finances and disclosures
- Price:$769,000
- Price per sq. ft.:$197.69
- Tax amount:$5,421
New listings near 1013 Kranz Drive
- New
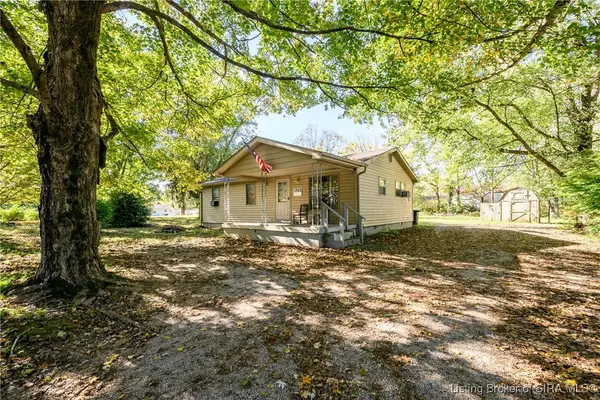 $150,000Active3 beds 1 baths960 sq. ft.
$150,000Active3 beds 1 baths960 sq. ft.1511 Tunnel Mill Road, Charlestown, IN 47111
MLS# 2025012005Listed by: LOPP REAL ESTATE BROKERS - New
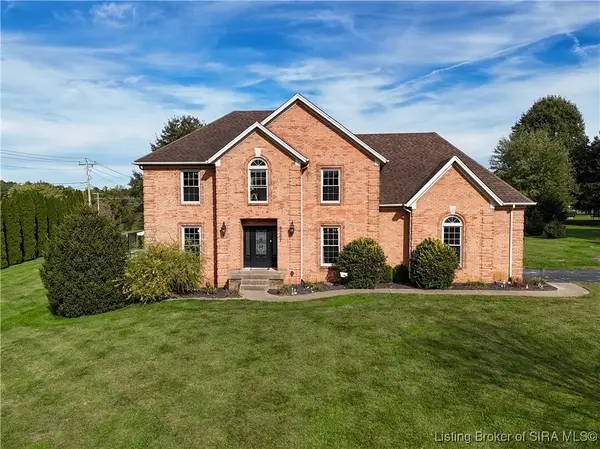 $495,000Active3 beds 3 baths2,664 sq. ft.
$495,000Active3 beds 3 baths2,664 sq. ft.6207 Ridgefield Drive, Charlestown, IN 47111
MLS# 2025011907Listed by: RE/MAX ADVANTAGE 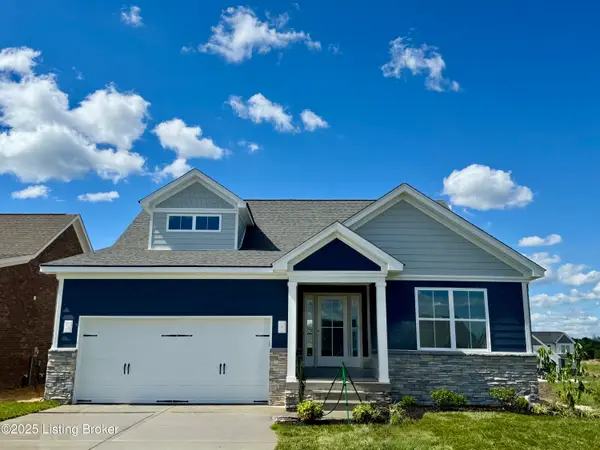 $389,900Active4 beds 3 baths2,454 sq. ft.
$389,900Active4 beds 3 baths2,454 sq. ft.7851 Linwood (lot 433) Cir, Charlestown, IN 47111
MLS# 1697042Listed by: LOPP REAL ESTATE- New
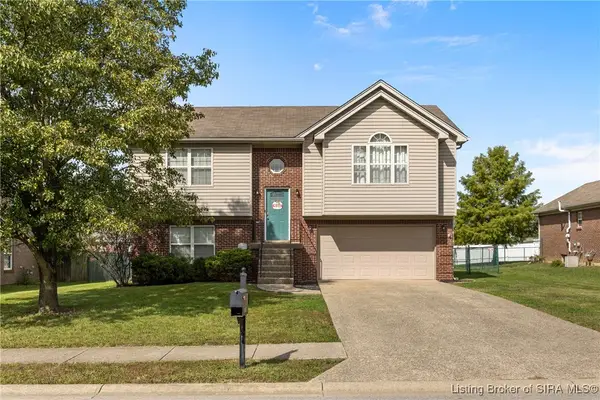 $285,000Active3 beds 2 baths1,809 sq. ft.
$285,000Active3 beds 2 baths1,809 sq. ft.6407 Goldrush, Charlestown, IN 47111
MLS# 2025011992Listed by: KNOB & KEY REALTY LLC - New
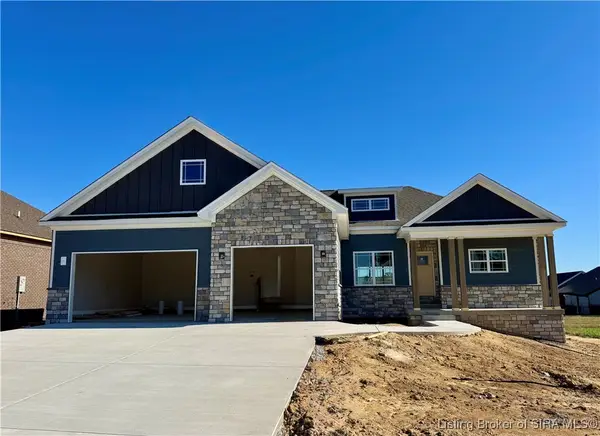 $499,900Active4 beds 3 baths3,001 sq. ft.
$499,900Active4 beds 3 baths3,001 sq. ft.7625 Melrose (lot 558) Lane, Charlestown, IN 47111
MLS# 2025011985Listed by: LOPP REAL ESTATE BROKERS - New
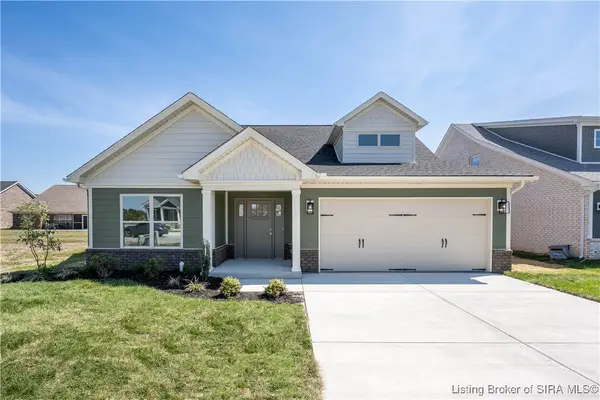 $319,900Active3 beds 2 baths1,542 sq. ft.
$319,900Active3 beds 2 baths1,542 sq. ft.7834 Linwood (lot #442) Circle, Charlestown, IN 47111
MLS# 2025011978Listed by: LOPP REAL ESTATE BROKERS - New
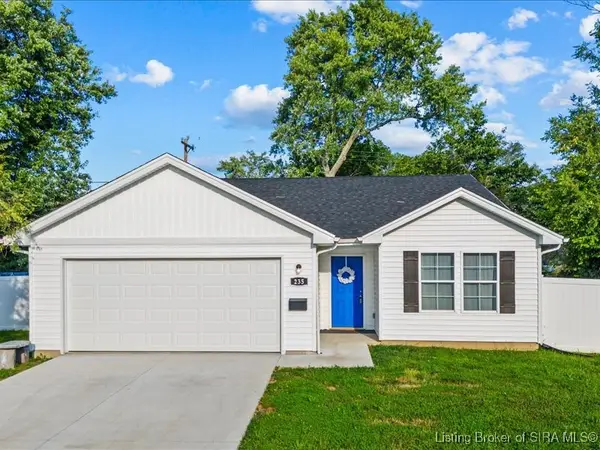 $238,000Active3 beds 2 baths1,416 sq. ft.
$238,000Active3 beds 2 baths1,416 sq. ft.235 Arlington, Charlestown, IN 47111
MLS# 2025011948Listed by: JPAR ASPIRE - New
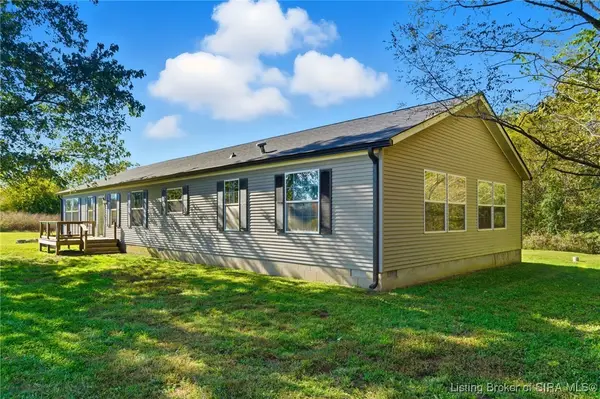 $274,999Active3 beds 2 baths2,560 sq. ft.
$274,999Active3 beds 2 baths2,560 sq. ft.17123 Highway 62, Charlestown, IN 47111
MLS# 2025011921Listed by: RE/MAX PREMIER PROPERTIES - New
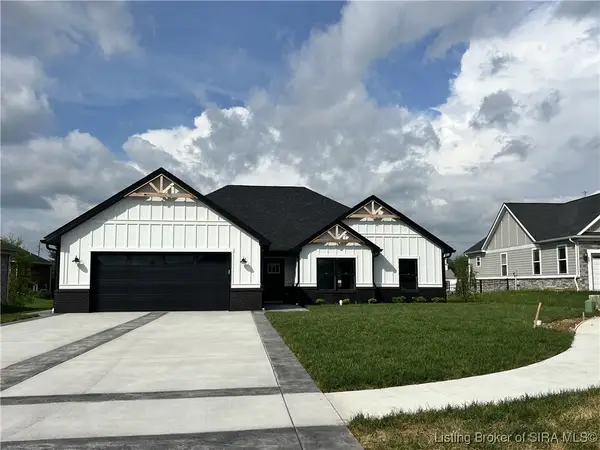 $369,900Active3 beds 2 baths1,721 sq. ft.
$369,900Active3 beds 2 baths1,721 sq. ft.6304 Sunset Loop, Charlestown, IN 47111
MLS# 2025011937Listed by: PROPERTY ADVANCEMENT REALTY - New
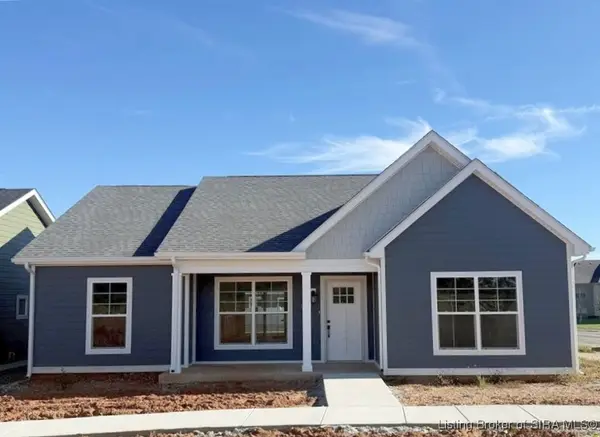 $259,900Active3 beds 2 baths1,402 sq. ft.
$259,900Active3 beds 2 baths1,402 sq. ft.2038 Harmony Lane, Charlestown, IN 47111
MLS# 2025011918Listed by: WARD REALTY SERVICES
