- ERA
- Indiana
- Charlestown
- 204 Taff Street
204 Taff Street, Charlestown, IN 47111
Local realty services provided by:Schuler Bauer Real Estate ERA Powered
204 Taff Street,Charlestown, IN 47111
$195,000
- 3 Beds
- 2 Baths
- 1,300 sq. ft.
- Single family
- Active
Listed by: casey elkins, emily terry
Office: kovener & associates real esta
MLS#:202605598
Source:IN_SIRA
Price summary
- Price:$195,000
- Price per sq. ft.:$150
About this home
Welcome HOME to this beautiful 3-bedroom, 1.5-bath property featuring a unique and versatile layout with multiple living room options—perfect for entertaining, relaxing, or creating a home office or play space. The kitchen is a standout with a dedicated coffee bar, adding both charm and functionality. Outside, the painted brick exterior is accented by custom-built wood shutters, delivering fantastic curb appeal. An attached carport provides convenient covered parking, while the fully fenced backyard offers privacy and space to enjoy. Two storage sheds provide plenty of room for tools, hobbies, or outdoor projects. Major updates include a new HVAC system installed in 2024, offering peace of mind and energy efficiency. This home is move-in ready and just waiting for its new owners—don’t miss your opportunity to make it yours!
Contact an agent
Home facts
- Year built:1973
- Listing ID #:202605598
- Added:101 day(s) ago
- Updated:January 30, 2026 at 05:41 PM
Rooms and interior
- Bedrooms:3
- Total bathrooms:2
- Full bathrooms:1
- Half bathrooms:1
- Living area:1,300 sq. ft.
Heating and cooling
- Cooling:Central Air
- Heating:Forced Air
Structure and exterior
- Roof:Shingle
- Year built:1973
- Building area:1,300 sq. ft.
- Lot area:0.19 Acres
Utilities
- Water:Connected, Public
- Sewer:Public Sewer
Finances and disclosures
- Price:$195,000
- Price per sq. ft.:$150
- Tax amount:$1,810
New listings near 204 Taff Street
- Open Sun, 2 to 4pmNew
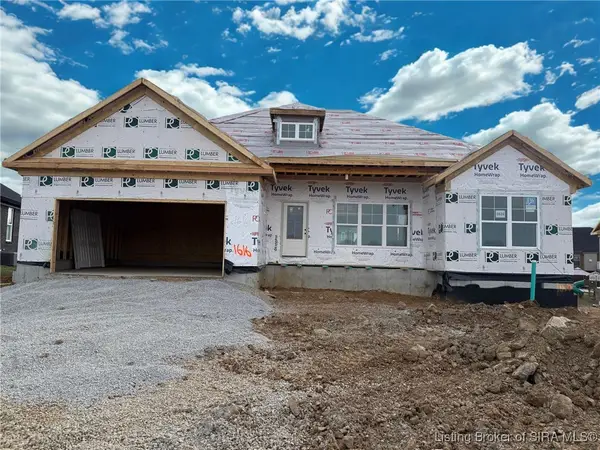 Listed by ERA$439,900Active4 beds 3 baths2,430 sq. ft.
Listed by ERA$439,900Active4 beds 3 baths2,430 sq. ft.5014 Bolton Drive #Lot 1616, Charlestown, IN 47111
MLS# 202605657Listed by: SCHULER BAUER REAL ESTATE SERVICES ERA POWERED (N - New
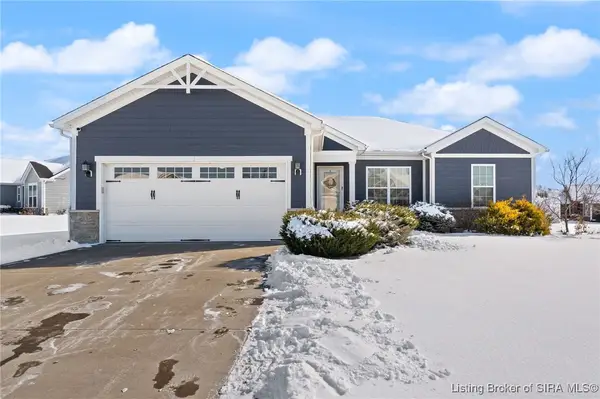 $439,000Active4 beds 3 baths2,485 sq. ft.
$439,000Active4 beds 3 baths2,485 sq. ft.6502 Ashley Springs Court, Charlestown, IN 47111
MLS# 202605703Listed by: RE/MAX PREMIER PROPERTIES - Open Sun, 2 to 4pmNew
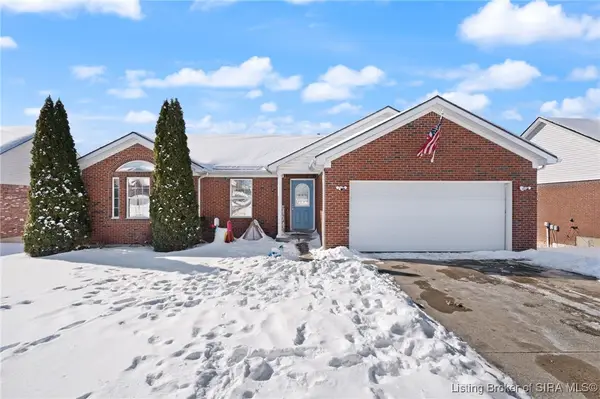 Listed by ERA$415,000Active4 beds 3 baths2,347 sq. ft.
Listed by ERA$415,000Active4 beds 3 baths2,347 sq. ft.5501 Sky Ridge Road, Charlestown, IN 47111
MLS# 202605638Listed by: SCHULER BAUER REAL ESTATE SERVICES ERA POWERED (N - New
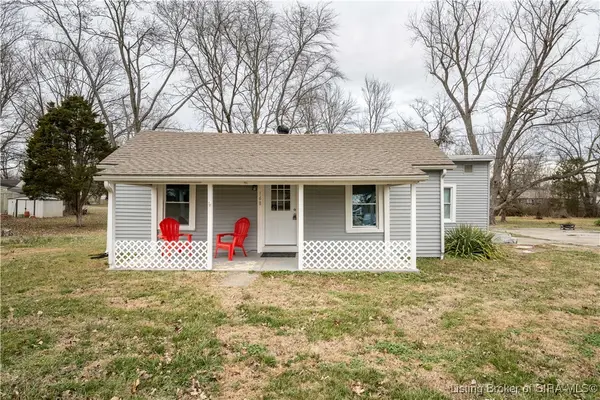 $159,000Active2 beds 1 baths924 sq. ft.
$159,000Active2 beds 1 baths924 sq. ft.168 3rd Street, Charlestown, IN 47111
MLS# 202605685Listed by: LOPP REAL ESTATE BROKERS - New
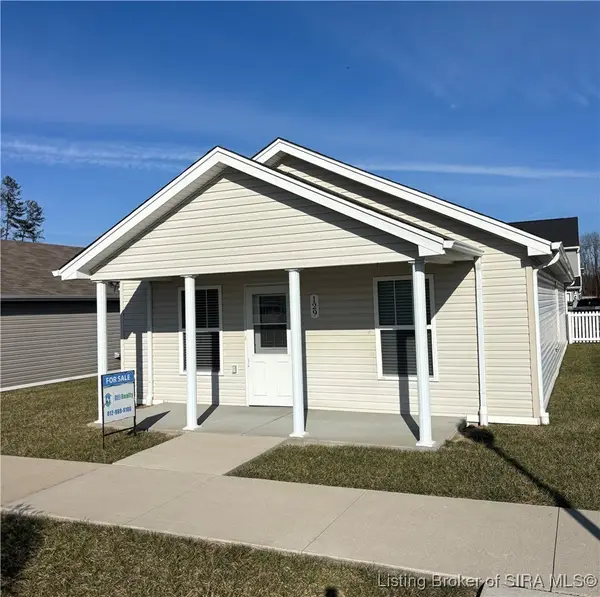 $169,999Active2 beds 1 baths792 sq. ft.
$169,999Active2 beds 1 baths792 sq. ft.129 Jackson Way, Charlestown, IN 47111
MLS# 202605654Listed by: REI REALTY, LLC - New
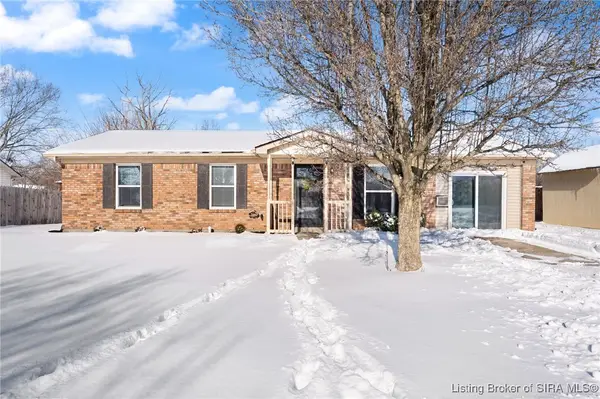 $215,000Active3 beds 1 baths1,326 sq. ft.
$215,000Active3 beds 1 baths1,326 sq. ft.211 Talina Drive, Charlestown, IN 47111
MLS# 202605680Listed by: RE/MAX FIRST - New
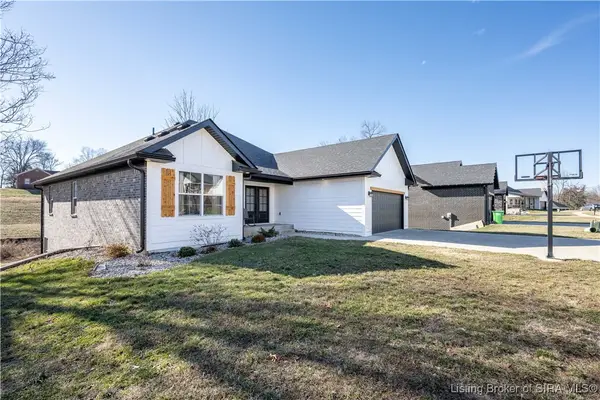 $449,900Active4 beds 3 baths1,880 sq. ft.
$449,900Active4 beds 3 baths1,880 sq. ft.6020 Redberry Juniper Drive, Charlestown, IN 47111
MLS# 202605012Listed by: CASA BELLA REALTY, LLC - Open Sat, 12 to 5pmNew
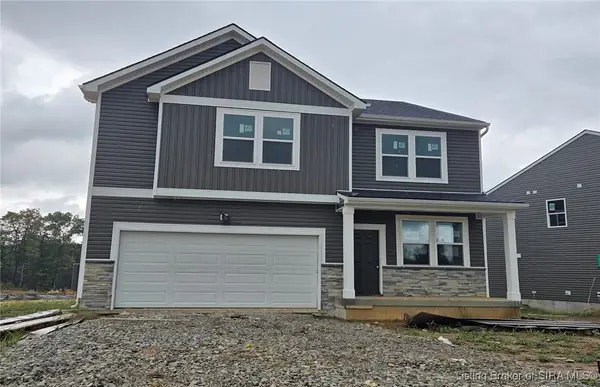 $379,990Active4 beds 3 baths2,571 sq. ft.
$379,990Active4 beds 3 baths2,571 sq. ft.3201 Edens Way, Charlestown, IN 47111
MLS# 202605660Listed by: PULTE REALTY OF INDIANA, LLC - New
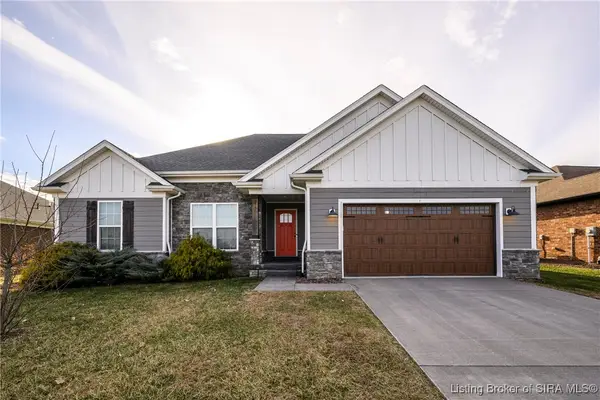 $399,900Active4 beds 3 baths2,428 sq. ft.
$399,900Active4 beds 3 baths2,428 sq. ft.6238 Kamer Court, Charlestown, IN 47111
MLS# 202605639Listed by: LOPP REAL ESTATE BROKERS - New
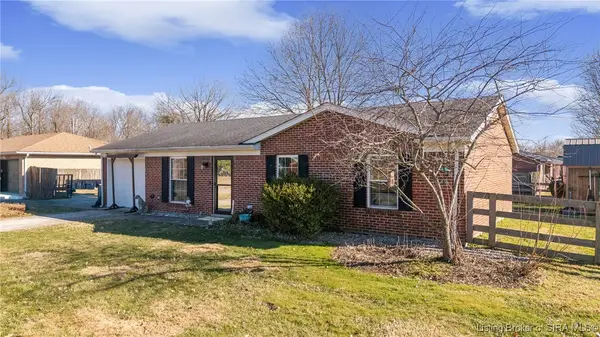 Listed by ERA$220,000Active3 beds 2 baths1,120 sq. ft.
Listed by ERA$220,000Active3 beds 2 baths1,120 sq. ft.100 Hodge Street, Charlestown, IN 47111
MLS# 202605629Listed by: SCHULER BAUER REAL ESTATE SERVICES ERA POWERED (N

