2111 Fulton Drive, Charlestown, IN 47111
Local realty services provided by:Schuler Bauer Real Estate ERA Powered
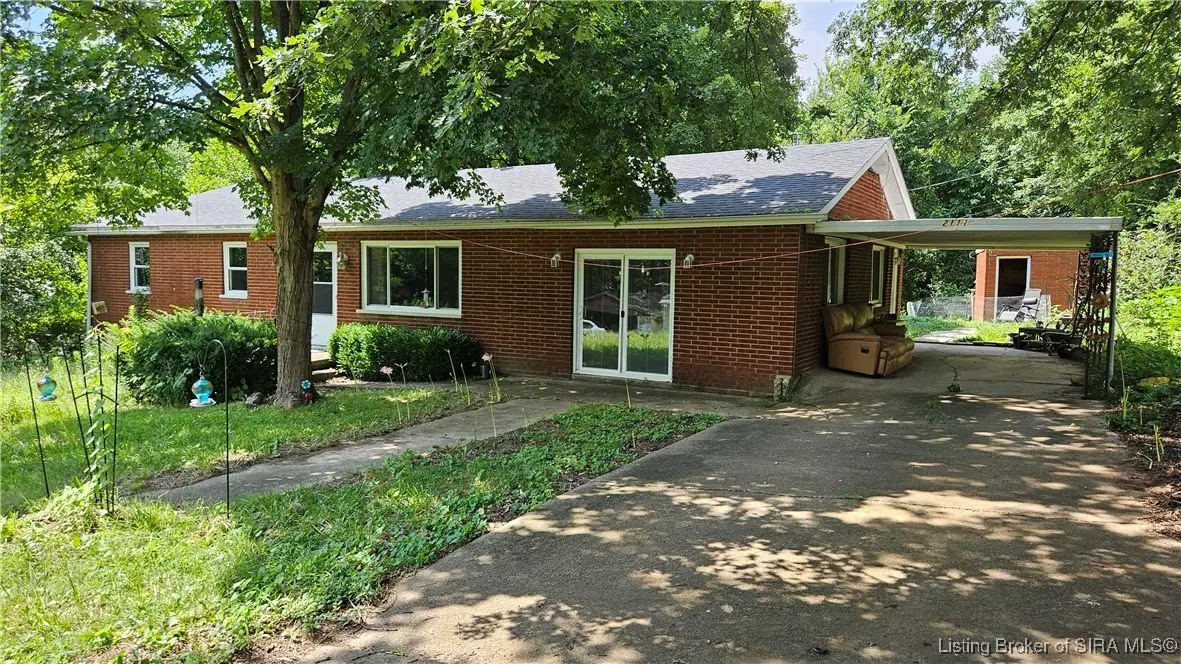
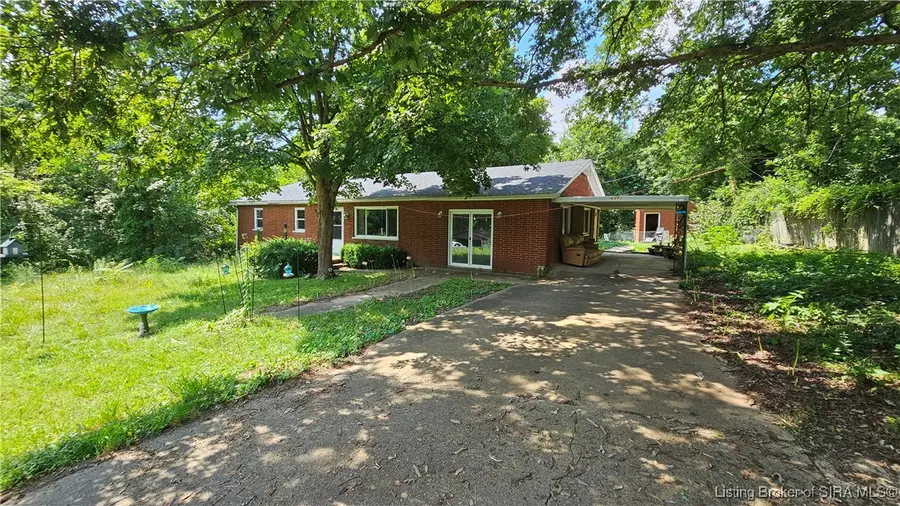
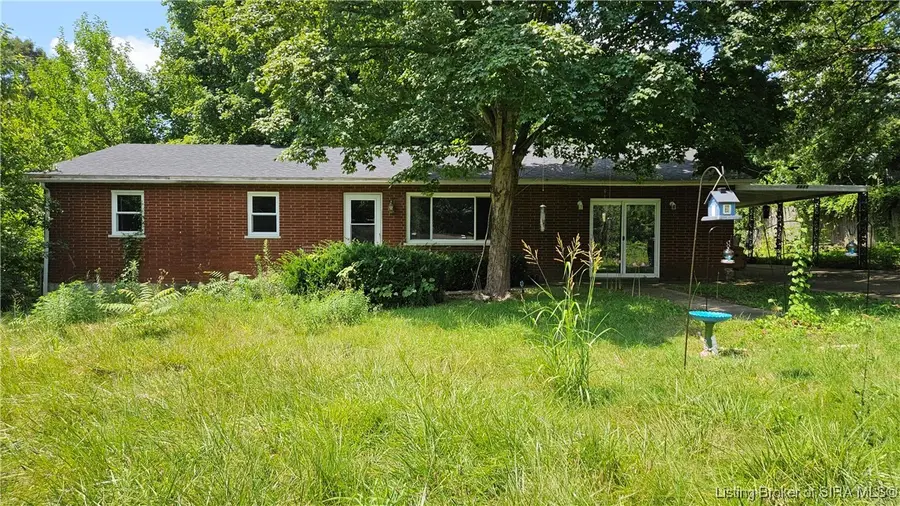
2111 Fulton Drive,Charlestown, IN 47111
$197,999
- 3 Beds
- 1 Baths
- 1,647 sq. ft.
- Single family
- Active
Listed by:john may
Office:may team realtors
MLS#:202509813
Source:IN_SIRA
Price summary
- Price:$197,999
- Price per sq. ft.:$120.22
About this home
Welcome to 2111 Fulton Drive. This wonderful, spacious, all brick ranch is located on a secluded dead-end street in the heart of Charlestown. You will love the peace and quiet this hidden property offers. Situated on an almost half acre lot, this home is surrounded by mature trees and provides ample room for kids or pets to play in. Heading inside brings you into the formal living room where the natural light pours in through the triple front window. A wide arched doorway then leads into the large eat-in kitchen. The kitchen boasts abundant all white cabinetry and LVP flooring. Off the back of the kitchen is an enormous family room that runs the full depth of the home. This fantastic space is highlighted by a cozy wood burning stove and provides an ideal setting for gatherings and relaxation. The hallway off the other end of the kitchen leads past the separate laundry and utility room and heads down to three generously sized bedrooms and the full bath. The bath boasts a newer vanity and lovely corner cabinet. Heading outside, through the family room side door, leads out to the covered carport and out into the backyard. The backyard is mostly fenced and comes with a great 12.5’ x 13’ brick storage shed. Many valuable updates have been made to this home in the past 5 years. In 2020, the roof and HVAC were both replaced. And in 2021 all exterior doors and windows were replaced. Don’t miss out on this one and schedule a showing today! This home is being sold “as-is.”
Contact an agent
Home facts
- Year built:1965
- Listing Id #:202509813
- Added:19 day(s) ago
- Updated:August 12, 2025 at 03:24 PM
Rooms and interior
- Bedrooms:3
- Total bathrooms:1
- Full bathrooms:1
- Living area:1,647 sq. ft.
Heating and cooling
- Cooling:Central Air
- Heating:Forced Air
Structure and exterior
- Roof:Shingle
- Year built:1965
- Building area:1,647 sq. ft.
- Lot area:0.41 Acres
Utilities
- Water:Not Connected, Public
- Sewer:Septic Tank
Finances and disclosures
- Price:$197,999
- Price per sq. ft.:$120.22
- Tax amount:$920
New listings near 2111 Fulton Drive
- New
 $35,000Active0.27 Acres
$35,000Active0.27 Acres7305 Sycamore Drive, Charlestown, IN 47111
MLS# 2025010314Listed by: SEVILLE REALTY, INC. - New
 $289,900Active3 beds 2 baths1,487 sq. ft.
$289,900Active3 beds 2 baths1,487 sq. ft.3808 County Road 160, Charlestown, IN 47111
MLS# 2025010250Listed by: 1% LISTS PURPLE DOOR IN KY - Open Thu, 10am to 12pmNew
 $279,900Active3 beds 2 baths1,354 sq. ft.
$279,900Active3 beds 2 baths1,354 sq. ft.226 Drive-in (lot #2) Court, Charlestown, IN 47111
MLS# 2025010257Listed by: LOPP REAL ESTATE BROKERS - Open Thu, 10am to 12pmNew
 $279,900Active3 beds 2 baths1,341 sq. ft.
$279,900Active3 beds 2 baths1,341 sq. ft.224 Drive-in (lot #3) Court, Charlestown, IN 47111
MLS# 2025010258Listed by: LOPP REAL ESTATE BROKERS - Open Thu, 10am to 12pmNew
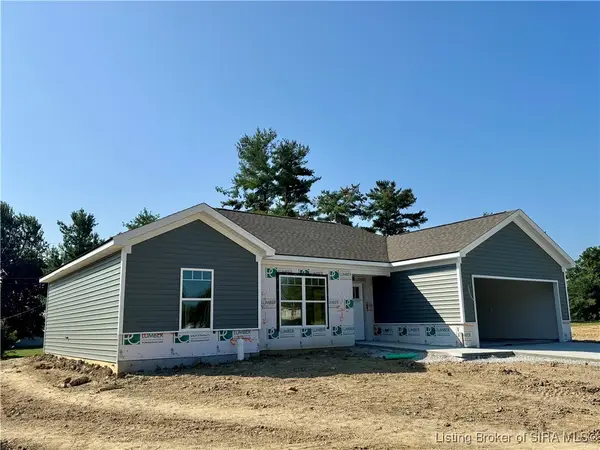 $279,900Active3 beds 2 baths1,354 sq. ft.
$279,900Active3 beds 2 baths1,354 sq. ft.222 Drive-in (lot #4) Court, Charlestown, IN 47111
MLS# 2025010259Listed by: LOPP REAL ESTATE BROKERS - Open Thu, 10am to 12pmNew
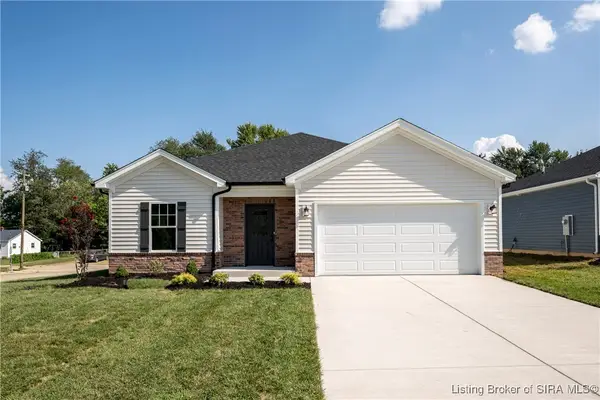 $287,900Active3 beds 2 baths1,421 sq. ft.
$287,900Active3 beds 2 baths1,421 sq. ft.228 Drive-in (lot #1) Court, Charlestown, IN 47111
MLS# 2025010254Listed by: LOPP REAL ESTATE BROKERS - New
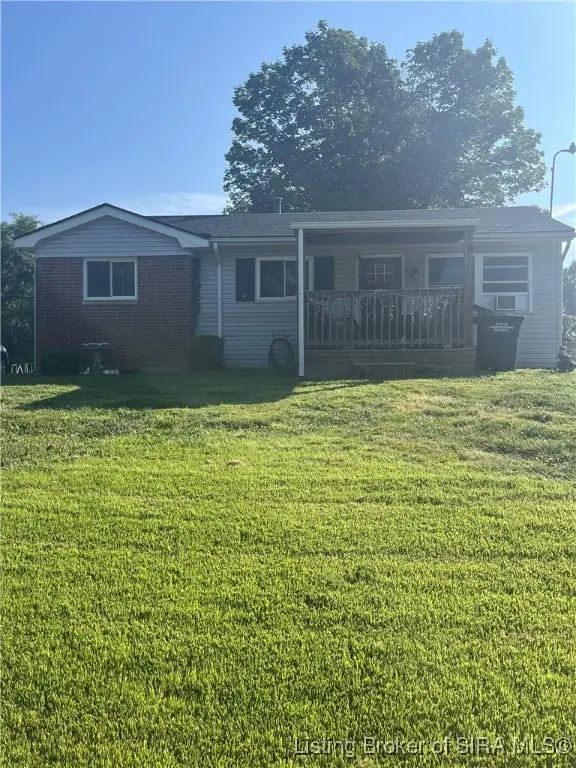 $179,900Active3 beds 1 baths911 sq. ft.
$179,900Active3 beds 1 baths911 sq. ft.1920 Vienna Road, Charlestown, IN 47111
MLS# 2025010246Listed by: KELLER WILLIAMS REALTY CONSULTANTS - New
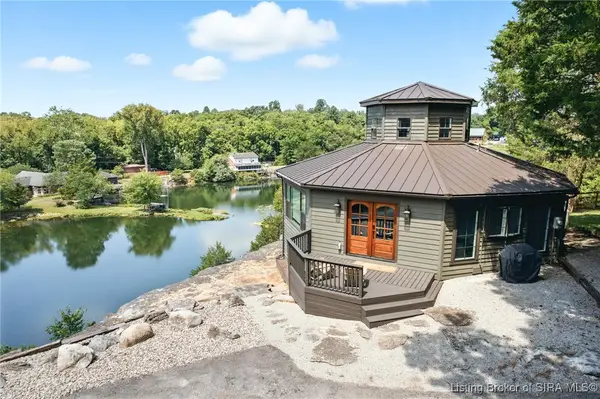 $499,990Active3 beds 2 baths1,810 sq. ft.
$499,990Active3 beds 2 baths1,810 sq. ft.12225 Highway 62, Charlestown, IN 47111
MLS# 2025010103Listed by: COVET REALTY - New
 $55,000Active3 Acres
$55,000Active3 AcresMariners Trail, Charlestown, IN 47111
MLS# 2025010201Listed by: RE/MAX FIRST - New
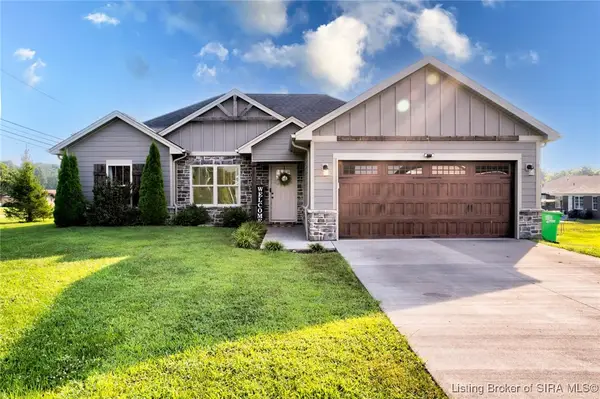 $329,900Active3 beds 2 baths1,523 sq. ft.
$329,900Active3 beds 2 baths1,523 sq. ft.5501 Limestone Creek Drive, Charlestown, IN 47111
MLS# 2025010161Listed by: SOUTHERN HOMES REALTY
