3201 Edens Way, Charlestown, IN 47111
Local realty services provided by:Schuler Bauer Real Estate ERA Powered
3201 Edens Way,Charlestown, IN 47111
$383,530
- 4 Beds
- 3 Baths
- 2,571 sq. ft.
- Single family
- Active
Upcoming open houses
- Sat, Dec 2001:00 pm - 05:00 pm
- Sun, Dec 2101:00 pm - 05:00 pm
- Sat, Dec 2701:00 pm - 05:00 pm
- Sun, Dec 2801:00 pm - 05:00 pm
- Sat, Jan 0301:00 pm - 05:00 pm
- Sun, Jan 0401:00 pm - 05:00 pm
- Sat, Jan 1001:00 pm - 05:00 pm
- Sun, Jan 1101:00 pm - 05:00 pm
- Sat, Jan 1701:00 pm - 05:00 pm
- Sun, Jan 1801:00 pm - 05:00 pm
Listed by: kevin hudson
Office: pulte realty of indiana, llc.
MLS#:2025010897
Source:IN_SIRA
Price summary
- Price:$383,530
- Price per sq. ft.:$149.18
- Monthly HOA dues:$50
About this home
Discover the perfect blend of modern style and everyday convenience in the Quincy floor plan. This thoughtfully designed two-story home features 4 bedrooms, 2.5 bathrooms, a spacious loft, and a 2-car garage-ideal for today's dynamic lifestyles. The heart of the home is the contemporary kitchen, outfitted with white cabinetry, elegant Aruca White quartz countertops, and stainless steel appliances including a gas range. It's a beautiful space that seamlessly connects to the dining and living areas, making it perfect for everything from casual meals to lively gatherings. Step outside to the back patio and enjoy an extension of your living space. Upstairs, the owner's suite includes a private bath with shower and a generous walk-in closet. Three additional bedrooms each feature their own walk-in closets and share easy access to a versatile loft space-perfect as a playroom, media area, or second living room. The convenient upstairs laundry makes chores a breeze. Nestled along the scenic Ohio River Byway, Skipper's Ridge offers the perfect blend of peaceful surroundings and everyday accessibility. Located just five minutes from charming downtown Charlestown and only 24 minutes from the vibrant heart of Louisville, this community places you close to everything while keeping you connected to nature. Below market rates available. Photos of similar model.
Contact an agent
Home facts
- Year built:2025
- Listing ID #:2025010897
- Added:78 day(s) ago
- Updated:December 20, 2025 at 12:40 AM
Rooms and interior
- Bedrooms:4
- Total bathrooms:3
- Full bathrooms:2
- Half bathrooms:1
- Living area:2,571 sq. ft.
Heating and cooling
- Cooling:Central Air
- Heating:Forced Air
Structure and exterior
- Year built:2025
- Building area:2,571 sq. ft.
- Lot area:0.24 Acres
Utilities
- Water:Connected, Public
- Sewer:Public Sewer
Finances and disclosures
- Price:$383,530
- Price per sq. ft.:$149.18
New listings near 3201 Edens Way
- New
 $299,990Active4 beds 3 baths2,022 sq. ft.
$299,990Active4 beds 3 baths2,022 sq. ft.3108 Atocha Circle, Charlestown, IN 47111
MLS# 2025013188Listed by: PULTE REALTY OF INDIANA, LLC - New
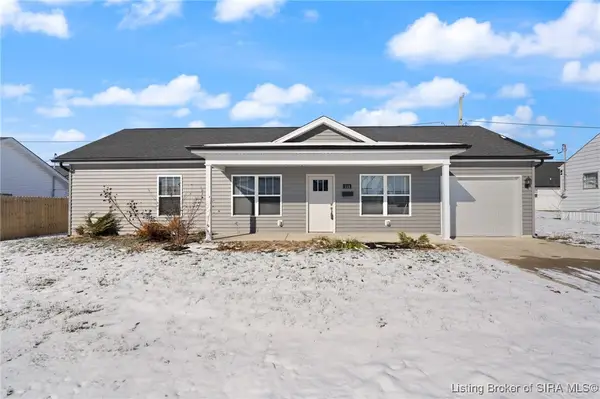 Listed by ERA$227,900Active3 beds 2 baths1,099 sq. ft.
Listed by ERA$227,900Active3 beds 2 baths1,099 sq. ft.118 Clark Road, Charlestown, IN 47111
MLS# 2025013147Listed by: NEXTHOME WILSON REAL ESTATE - New
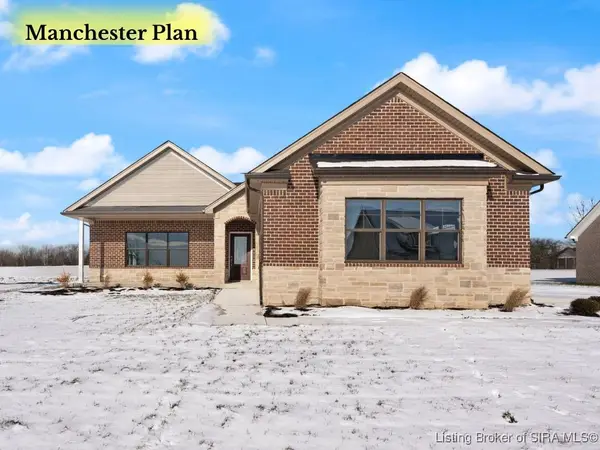 Listed by ERA$399,900Active3 beds 2 baths1,854 sq. ft.
Listed by ERA$399,900Active3 beds 2 baths1,854 sq. ft.8124 Farming Way, Charlestown, IN 47111
MLS# 2025013159Listed by: NEXTHOME WILSON REAL ESTATE - New
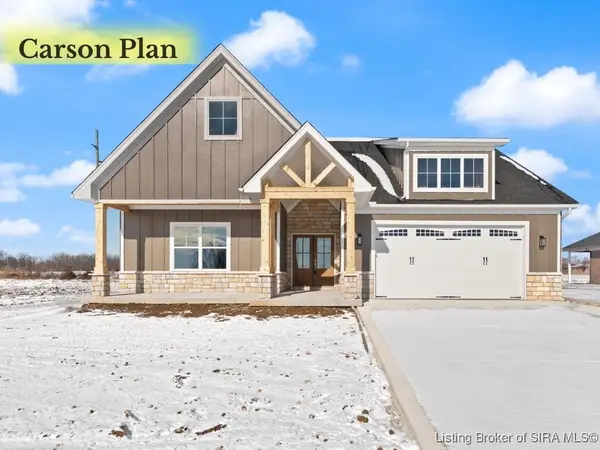 Listed by ERA$419,900Active3 beds 2 baths1,926 sq. ft.
Listed by ERA$419,900Active3 beds 2 baths1,926 sq. ft.8122 Farming Way, Charlestown, IN 47111
MLS# 2025013160Listed by: NEXTHOME WILSON REAL ESTATE - New
 $249,900Active3 beds 2 baths1,344 sq. ft.
$249,900Active3 beds 2 baths1,344 sq. ft.126 Clark Road, Charlestown, IN 47111
MLS# 2025013140Listed by: LOPP REAL ESTATE BROKERS - New
 $182,500Active3 beds 1 baths911 sq. ft.
$182,500Active3 beds 1 baths911 sq. ft.1920 Vienna Road, Charlestown, IN 47111
MLS# 2025013146Listed by: KOVENER & ASSOCIATES REAL ESTA - New
 $249,900Active3 beds 2 baths1,334 sq. ft.
$249,900Active3 beds 2 baths1,334 sq. ft.126 Clark Rd, Charlestown, IN 47111
MLS# 1705447Listed by: LOPP REAL ESTATE - New
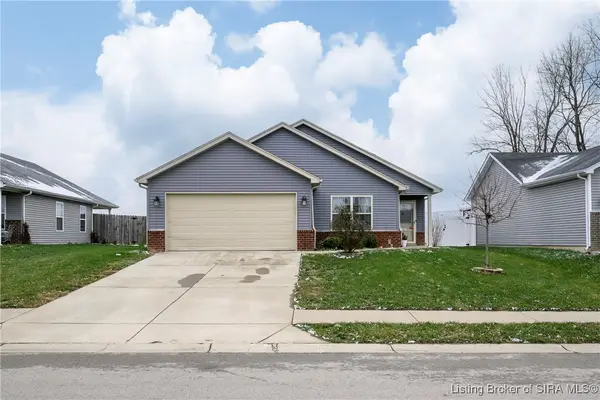 $264,900Active3 beds 2 baths1,523 sq. ft.
$264,900Active3 beds 2 baths1,523 sq. ft.8921 Woodford Drive, Charlestown, IN 47111
MLS# 2025013126Listed by: KELLER WILLIAMS REALTY CONSULTANTS - New
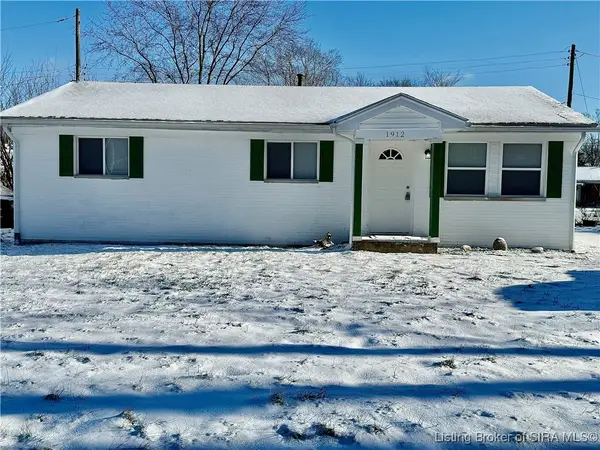 $172,000Active3 beds 2 baths1,040 sq. ft.
$172,000Active3 beds 2 baths1,040 sq. ft.1912 Vienna Road, Charlestown, IN 47111
MLS# 2025013106Listed by: KELLER WILLIAMS REALTY CONSULTANTS - New
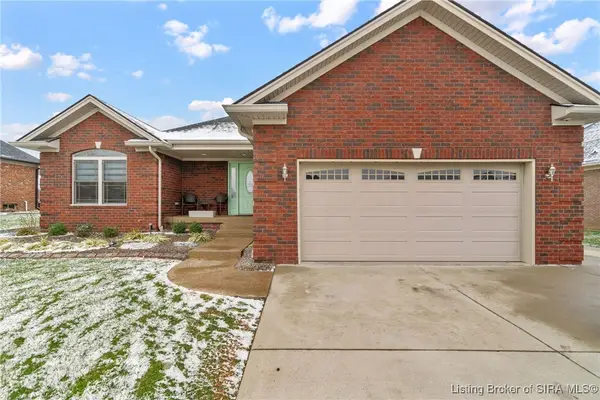 $425,000Active4 beds 3 baths3,075 sq. ft.
$425,000Active4 beds 3 baths3,075 sq. ft.8314 Balmer Lane, Charlestown, IN 47111
MLS# 2025013081Listed by: LOPP REAL ESTATE BROKERS
