3205 Edens Way, Charlestown, IN 47111
Local realty services provided by:Schuler Bauer Real Estate ERA Powered
3205 Edens Way,Charlestown, IN 47111
$341,700
- 4 Beds
- 3 Baths
- 2,073 sq. ft.
- Single family
- Active
Listed by: kevin hudson
Office: pulte realty of indiana, llc.
MLS#:202606153
Source:IN_SIRA
Price summary
- Price:$341,700
- Price per sq. ft.:$164.83
- Monthly HOA dues:$50
About this home
Welcome to the Dayton Floor Plan - a beautifully designed two-story home that combines comfort, functionality, and style. This home features a spacious open-concept layout with a seamless flow between the kitchen, cafe, and gathering room-an ideal setup for both everyday living and entertaining. The kitchen is a true standout, showcasing Stone Gray cabinetry, Aruca White quartz countertops, and stainless steel appliances, including a gas range-perfect for the home chef. A flex room offers space for a home office, study, or playroom-tailor it to fit your lifestyle. Upstairs, you'll find four generous bedrooms and a versatile loft, giving everyone in the household room to spread out and relax. Nestled along the scenic Ohio River Byway, Skipper's Ridge offers the perfect blend of peaceful surroundings and everyday accessibility. Located just five minutes from charming downtown Charlestown and only 24 minutes from the vibrant heart of Louisville, this community places you close to everything while keeping you connected to nature. Below market rates available. Photos of similar model.
Contact an agent
Home facts
- Year built:2025
- Listing ID #:202606153
- Added:144 day(s) ago
- Updated:February 23, 2026 at 06:42 PM
Rooms and interior
- Bedrooms:4
- Total bathrooms:3
- Full bathrooms:2
- Half bathrooms:1
- Living area:2,073 sq. ft.
Heating and cooling
- Cooling:Central Air
- Heating:Forced Air
Structure and exterior
- Year built:2025
- Building area:2,073 sq. ft.
- Lot area:0.16 Acres
Utilities
- Water:Connected, Public
- Sewer:Public Sewer
Finances and disclosures
- Price:$341,700
- Price per sq. ft.:$164.83
New listings near 3205 Edens Way
- New
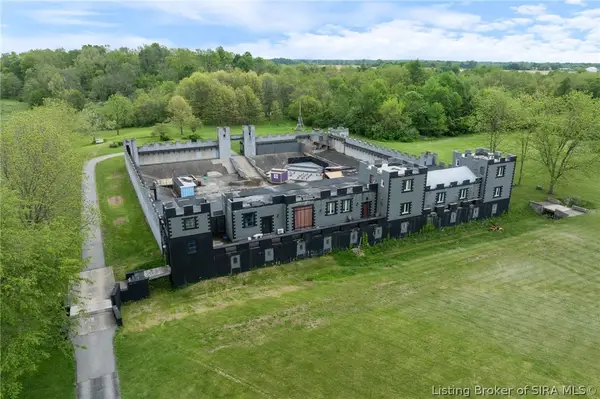 $899,900Active3 beds 3 baths4,616 sq. ft.
$899,900Active3 beds 3 baths4,616 sq. ft.6900 Dave Carr Road, Charlestown, IN 47111
MLS# 202606130Listed by: GREEN TREE REAL ESTATE SERVICES - New
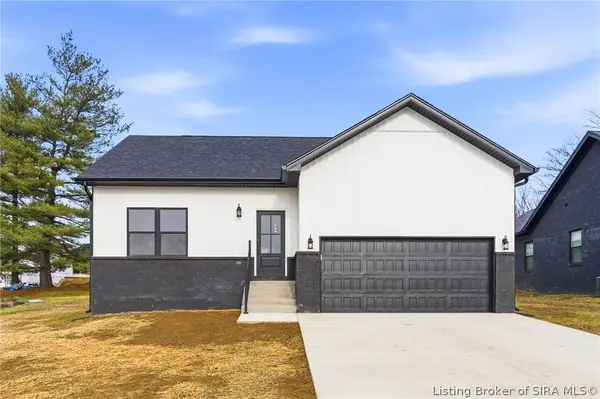 $339,999Active4 beds 2 baths1,750 sq. ft.
$339,999Active4 beds 2 baths1,750 sq. ft.6002 Red Berry Juniper Drive, Charlestown, IN 47111
MLS# 202606137Listed by: KGF REALTY, LLC - New
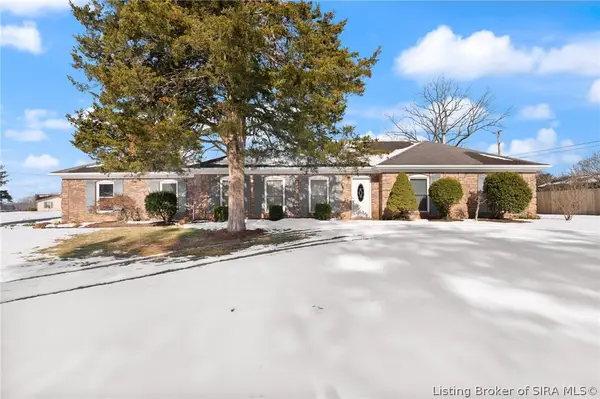 $332,000Active3 beds 3 baths2,066 sq. ft.
$332,000Active3 beds 3 baths2,066 sq. ft.8526 Brock Road, Charlestown, IN 47111
MLS# 202606048Listed by: BECKORT AUCTIONS, LLC - New
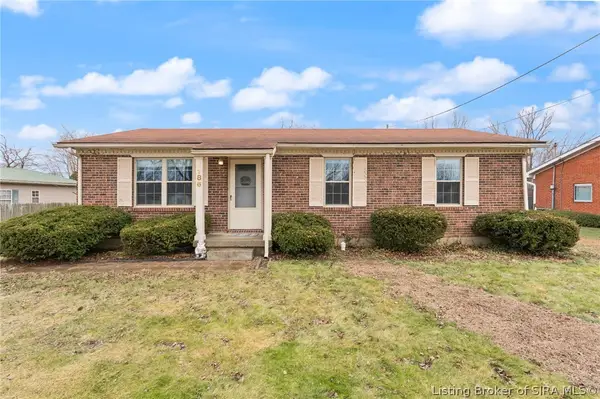 $199,900Active3 beds 2 baths1,050 sq. ft.
$199,900Active3 beds 2 baths1,050 sq. ft.186 2nd Street, Charlestown, IN 47111
MLS# 202606067Listed by: FIRST SATURDAY REAL ESTATE - New
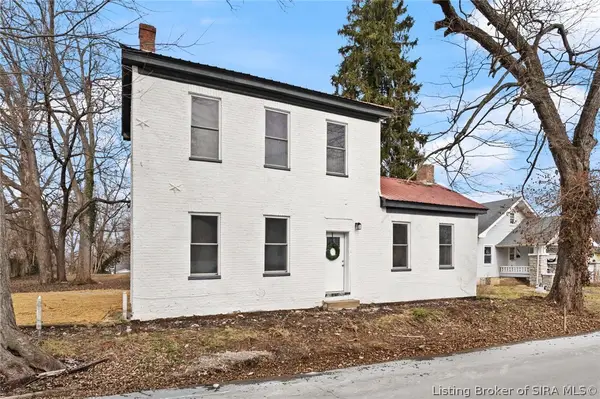 $224,900Active2 beds 1 baths1,775 sq. ft.
$224,900Active2 beds 1 baths1,775 sq. ft.673 High Street, Charlestown, IN 47111
MLS# 202605823Listed by: LOPP REAL ESTATE BROKERS - New
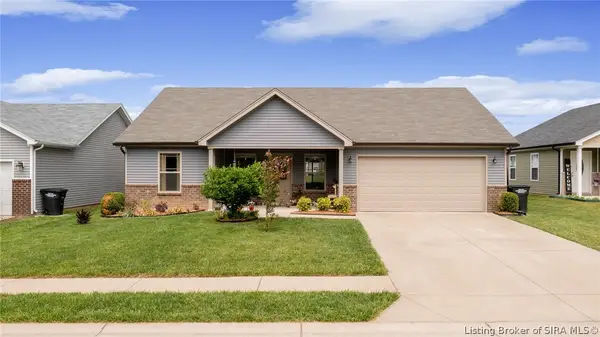 $264,900Active3 beds 2 baths1,377 sq. ft.
$264,900Active3 beds 2 baths1,377 sq. ft.9010 Woodford Drive, Charlestown, IN 47111
MLS# 202606051Listed by: JPAR ASPIRE - New
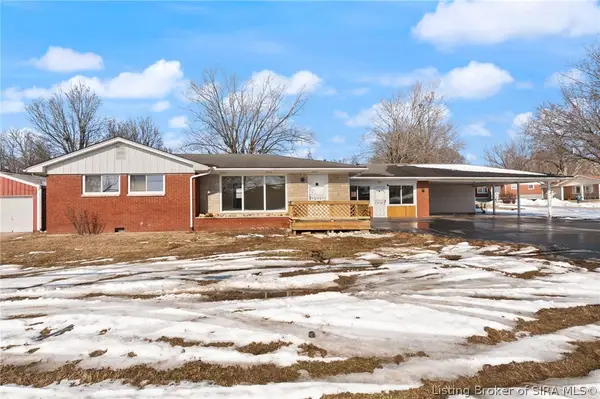 $189,300Active3 beds 2 baths1,623 sq. ft.
$189,300Active3 beds 2 baths1,623 sq. ft.8801 County Road 403, Charlestown, IN 47111
MLS# 202606062Listed by: BECKORT AUCTIONS, LLC - New
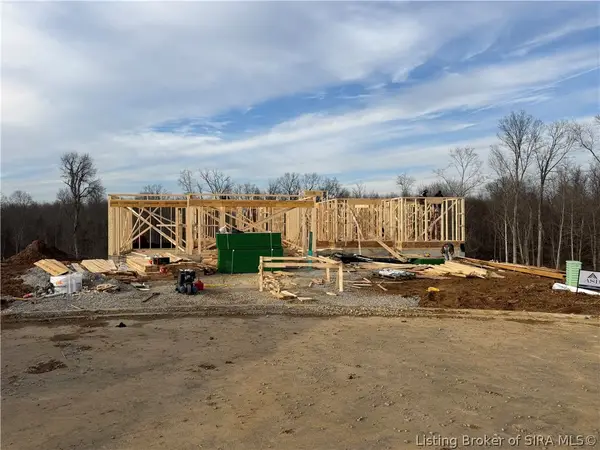 Listed by ERA$494,900Active4 beds 3 baths2,530 sq. ft.
Listed by ERA$494,900Active4 beds 3 baths2,530 sq. ft.7306 Westhill Court #LOT 494, Charlestown, IN 47111
MLS# 202605355Listed by: SCHULER BAUER REAL ESTATE SERVICES ERA POWERED (N - New
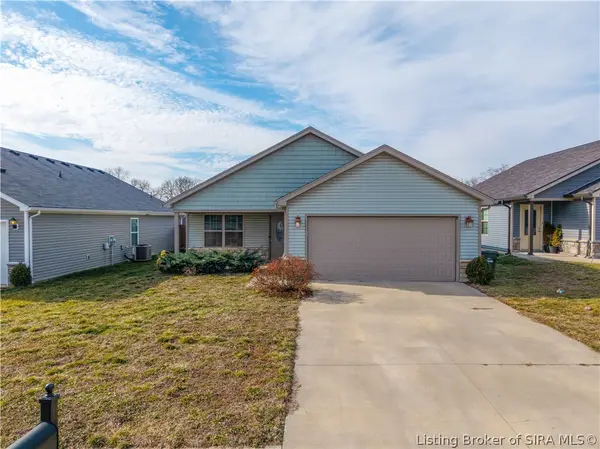 Listed by ERA$250,000Active3 beds 2 baths1,257 sq. ft.
Listed by ERA$250,000Active3 beds 2 baths1,257 sq. ft.8011 Lucas Lane, Charlestown, IN 47111
MLS# 202606024Listed by: SCHULER BAUER REAL ESTATE SERVICES ERA POWERED (N - New
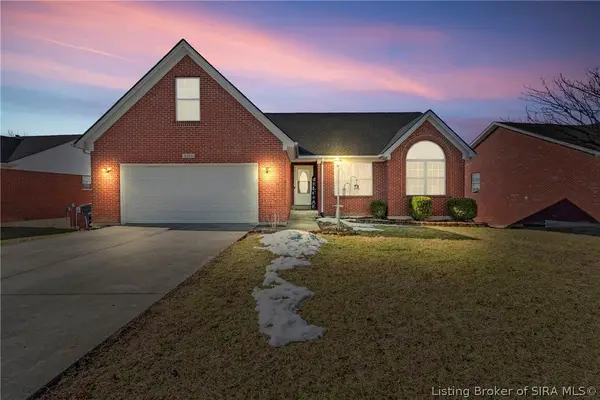 $429,000Active3 beds 3 baths2,850 sq. ft.
$429,000Active3 beds 3 baths2,850 sq. ft.5503 Sky Ridge Road, Charlestown, IN 47111
MLS# 202605895Listed by: EXP REALTY, LLC

