4605 Stoneview Drive, Charlestown, IN 47111
Local realty services provided by:Schuler Bauer Real Estate ERA Powered



4605 Stoneview Drive,Charlestown, IN 47111
$419,900
- 3 Beds
- 3 Baths
- 2,408 sq. ft.
- Single family
- Active
Listed by:julie knotts
Office:coldwell banker mcmahan
MLS#:202509440
Source:IN_SIRA
Price summary
- Price:$419,900
- Price per sq. ft.:$174.38
- Monthly HOA dues:$33.33
About this home
Imagine sitting on this comfortable wrap around porch staring out at these gorgeous river views every day! This well loved 3 bedroom 2.5 bath cape cod in the River's Edge community offers river living with the convenience of being just miles to downtown Charlestown, River Ridge, and the east end bridge. The moment you step inside you'll fall in love with the floor to ceiling stone fireplace and vaulted great room that is open to the newly renovated kitchen with large island, quartz countertops and new appliances. A spacious laundry area/drop zone, formal dining room or home office, powder room and very private primary suite finish off the first floor. Upstairs you will find 2 more bedrooms, each with huge walk-in closets and another full bath. Sit on the back porch and enjoy wooded privacy behind you. A large detached 2 car garage offers tons of storage and a second floor loft storage area. Feel like you are on vacation all year long!
Contact an agent
Home facts
- Year built:2007
- Listing Id #:202509440
- Added:34 day(s) ago
- Updated:August 12, 2025 at 03:24 PM
Rooms and interior
- Bedrooms:3
- Total bathrooms:3
- Full bathrooms:2
- Half bathrooms:1
- Living area:2,408 sq. ft.
Heating and cooling
- Cooling:Central Air, Heat Pump
- Heating:Forced Air, Heat Pump
Structure and exterior
- Year built:2007
- Building area:2,408 sq. ft.
- Lot area:1.72 Acres
Utilities
- Water:Connected, Public
- Sewer:Septic Tank
Finances and disclosures
- Price:$419,900
- Price per sq. ft.:$174.38
- Tax amount:$6,827
New listings near 4605 Stoneview Drive
- New
 $35,000Active0.27 Acres
$35,000Active0.27 Acres7305 Sycamore Drive, Charlestown, IN 47111
MLS# 2025010314Listed by: SEVILLE REALTY, INC. - New
 $289,900Active3 beds 2 baths1,487 sq. ft.
$289,900Active3 beds 2 baths1,487 sq. ft.3808 County Road 160, Charlestown, IN 47111
MLS# 2025010250Listed by: 1% LISTS PURPLE DOOR IN KY - New
 $279,900Active3 beds 2 baths1,354 sq. ft.
$279,900Active3 beds 2 baths1,354 sq. ft.226 Drive-in (lot #2) Court, Charlestown, IN 47111
MLS# 2025010257Listed by: LOPP REAL ESTATE BROKERS - New
 $279,900Active3 beds 2 baths1,341 sq. ft.
$279,900Active3 beds 2 baths1,341 sq. ft.224 Drive-in (lot #3) Court, Charlestown, IN 47111
MLS# 2025010258Listed by: LOPP REAL ESTATE BROKERS - New
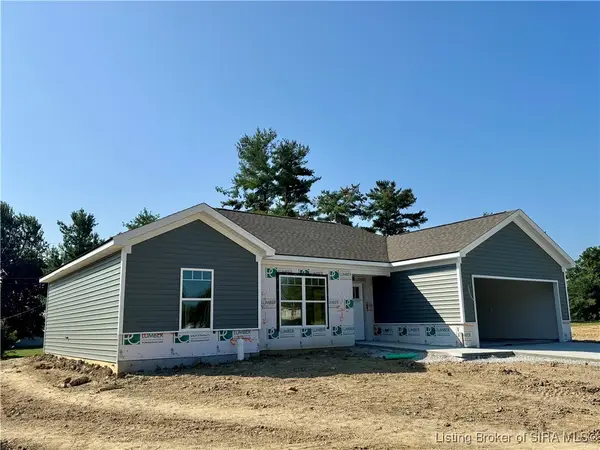 $279,900Active3 beds 2 baths1,354 sq. ft.
$279,900Active3 beds 2 baths1,354 sq. ft.222 Drive-in (lot #4) Court, Charlestown, IN 47111
MLS# 2025010259Listed by: LOPP REAL ESTATE BROKERS - New
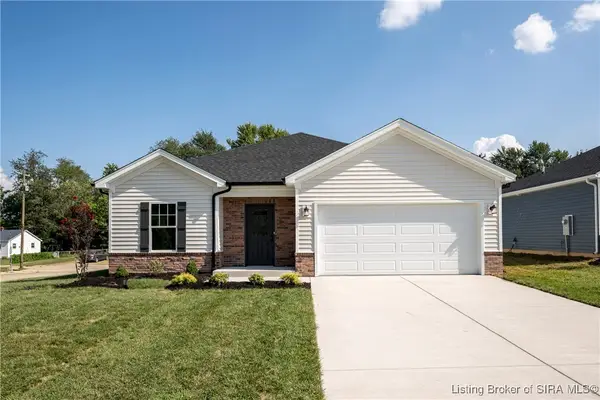 $287,900Active3 beds 2 baths1,421 sq. ft.
$287,900Active3 beds 2 baths1,421 sq. ft.228 Drive-in (lot #1) Court, Charlestown, IN 47111
MLS# 2025010254Listed by: LOPP REAL ESTATE BROKERS - New
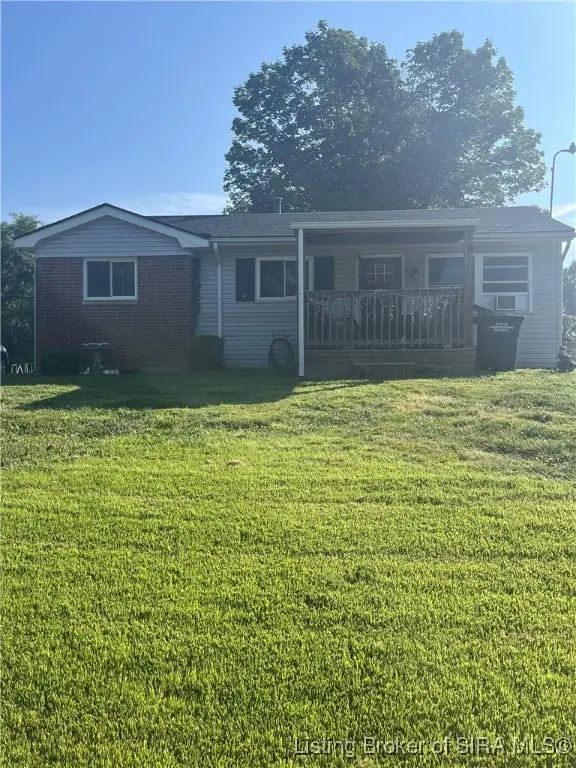 $179,900Active3 beds 1 baths911 sq. ft.
$179,900Active3 beds 1 baths911 sq. ft.1920 Vienna Road, Charlestown, IN 47111
MLS# 2025010246Listed by: KELLER WILLIAMS REALTY CONSULTANTS - New
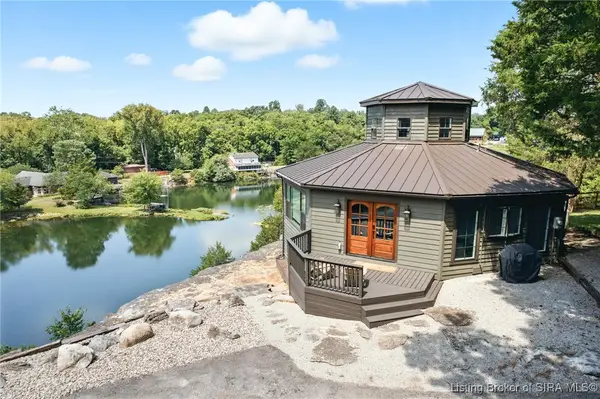 $499,990Active3 beds 2 baths1,810 sq. ft.
$499,990Active3 beds 2 baths1,810 sq. ft.12225 Highway 62, Charlestown, IN 47111
MLS# 2025010103Listed by: COVET REALTY - New
 $55,000Active3 Acres
$55,000Active3 AcresMariners Trail, Charlestown, IN 47111
MLS# 2025010201Listed by: RE/MAX FIRST - New
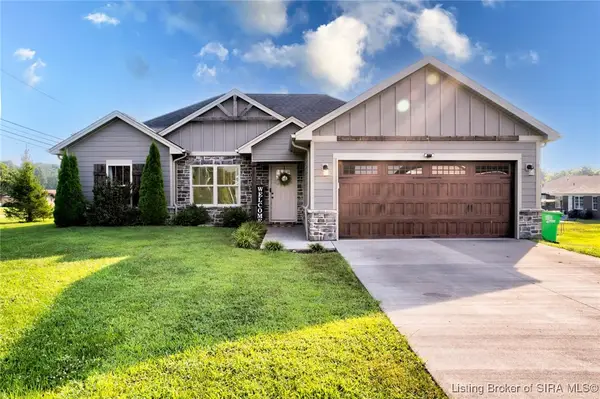 $329,900Active3 beds 2 baths1,523 sq. ft.
$329,900Active3 beds 2 baths1,523 sq. ft.5501 Limestone Creek Drive, Charlestown, IN 47111
MLS# 2025010161Listed by: SOUTHERN HOMES REALTY
