5021 Bolton Drive #LOT 1601, Charlestown, IN 47111
Local realty services provided by:Schuler Bauer Real Estate ERA Powered
5021 Bolton Drive #LOT 1601,Charlestown, IN 47111
$429,900
- 4 Beds
- 3 Baths
- 2,280 sq. ft.
- Single family
- Active
Listed by:
- Troy Stiller(502) 736 - 8670Schuler Bauer Real Estate ERA Powered
MLS#:2025012781
Source:IN_SIRA
Price summary
- Price:$429,900
- Price per sq. ft.:$188.55
- Monthly HOA dues:$41.67
About this home
*BUILDER WILL PROVIDE UP TO $5,000 TOWARDS BUYERS CLOSING COST WITH PREFERRED LENDER* Back in Hawthorn Glen! The "EMERSON" plan has over 1,500 sq ft on the main level!!This floor plan is becoming one of the most popular! As soon as you step inside, you will immediately notice the soaring 10 ft ceiling height in the expansive living room that offers LVP "life proof" flooring, recessed lighting, and flows right into the dining area and kitchen. The kitchen offers an abundance of cabinet and counter space, kitchen island and breakfast bar! All bedrooms are a great size, including the owners suite that offers a private ensuite bath with separated dual sink, two walkin closets, and separate shower. The finished basement offers a large family room, additional bed and full bath, along with TONS of storage. The exterior will be a mixture of hardie plank siding, brick, and stone. RWC warranty included at closing and this home is ENERGY SMART RATED!
Contact an agent
Home facts
- Year built:2026
- Listing ID #:2025012781
- Added:60 day(s) ago
- Updated:January 25, 2026 at 04:20 PM
Rooms and interior
- Bedrooms:4
- Total bathrooms:3
- Full bathrooms:3
- Living area:2,280 sq. ft.
Heating and cooling
- Cooling:Central Air
- Heating:Forced Air
Structure and exterior
- Roof:Shingle
- Year built:2026
- Building area:2,280 sq. ft.
- Lot area:0.27 Acres
Utilities
- Water:Connected, Public
- Sewer:Public Sewer
Finances and disclosures
- Price:$429,900
- Price per sq. ft.:$188.55
New listings near 5021 Bolton Drive #LOT 1601
- New
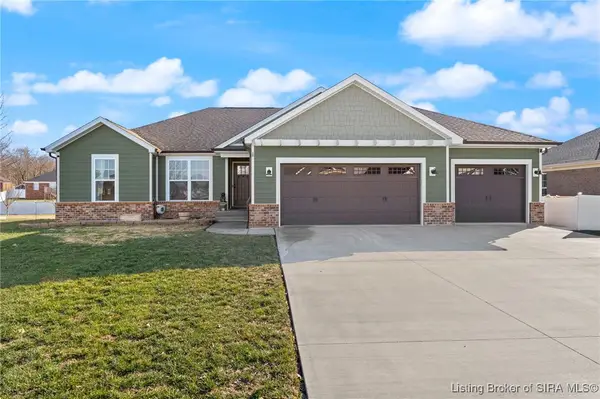 $399,000Active4 beds 3 baths2,695 sq. ft.
$399,000Active4 beds 3 baths2,695 sq. ft.6426 Goldrush Boulevard, Charlestown, IN 47111
MLS# 202605398Listed by: EXP REALTY, LLC - Open Sun, 3 to 5pmNew
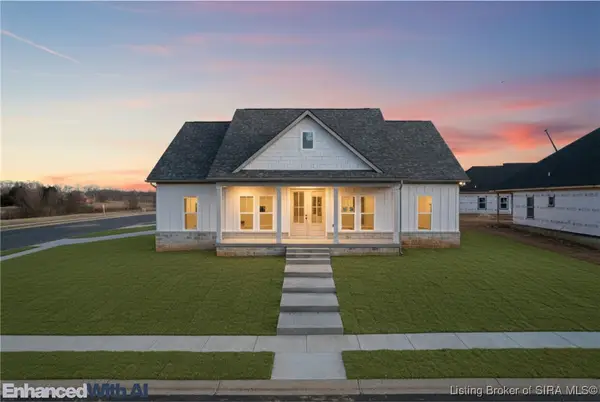 $425,000Active3 beds 2 baths1,941 sq. ft.
$425,000Active3 beds 2 baths1,941 sq. ft.6216 Pleasant Run #935, Charlestown, IN 47111
MLS# 202605596Listed by: RE/MAX FIRST - New
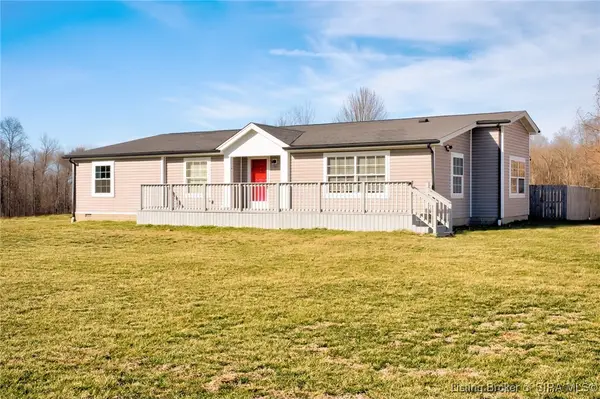 $275,000Active4 beds 2 baths2,335 sq. ft.
$275,000Active4 beds 2 baths2,335 sq. ft.7227 Tunnel Mill Road, Charlestown, IN 47111
MLS# 202605333Listed by: KELLER WILLIAMS COLLECTIVE - New
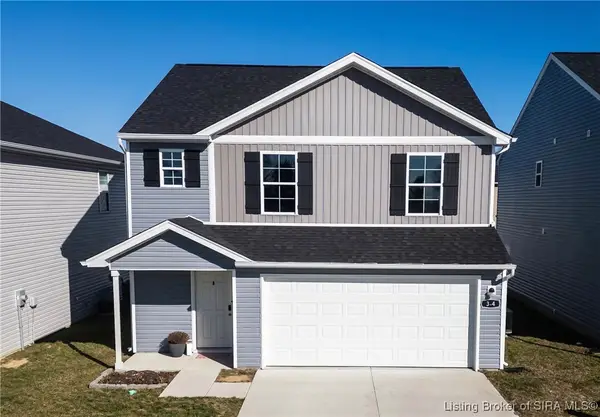 $245,000Active3 beds 3 baths1,566 sq. ft.
$245,000Active3 beds 3 baths1,566 sq. ft.344 Jackson Way, Charlestown, IN 47111
MLS# 202605563Listed by: RE/MAX FIRST - New
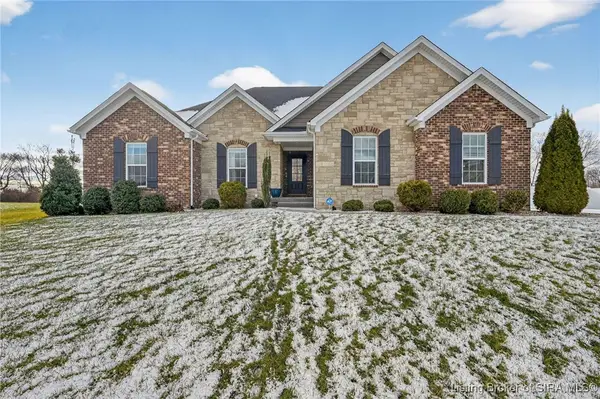 $675,000Active4 beds 3 baths2,235 sq. ft.
$675,000Active4 beds 3 baths2,235 sq. ft.6109 Jackson Fields Drive, Charlestown, IN 47111
MLS# 202605537Listed by: BEYCOME BROKERAGE REALTY, LLC - New
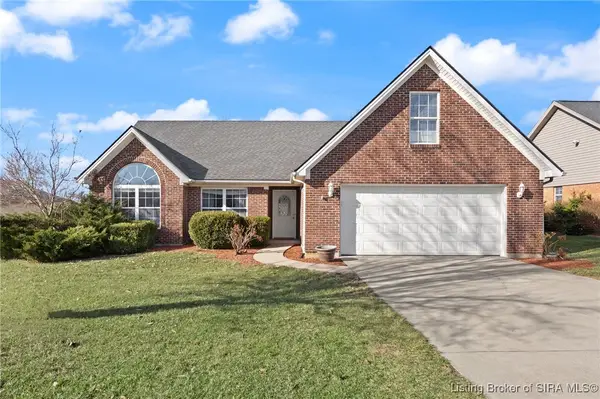 $284,900Active4 beds 2 baths1,872 sq. ft.
$284,900Active4 beds 2 baths1,872 sq. ft.6311 Horizon Way, Charlestown, IN 47111
MLS# 202605516Listed by: LOPP REAL ESTATE BROKERS - New
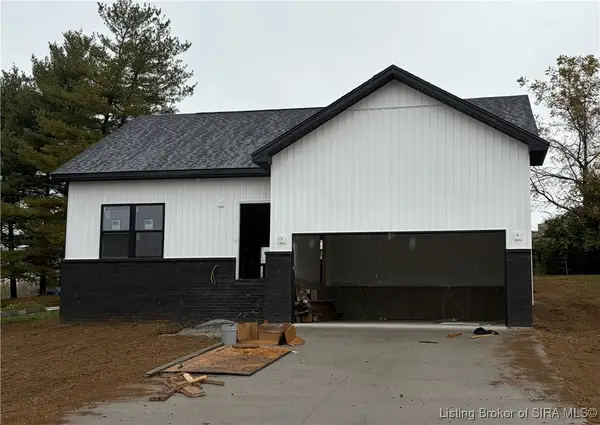 $329,999Active3 beds 2 baths1,600 sq. ft.
$329,999Active3 beds 2 baths1,600 sq. ft.6002 Red Berry Juniper Drive, Charlestown, IN 47111
MLS# 202605510Listed by: KGF REALTY, LLC - New
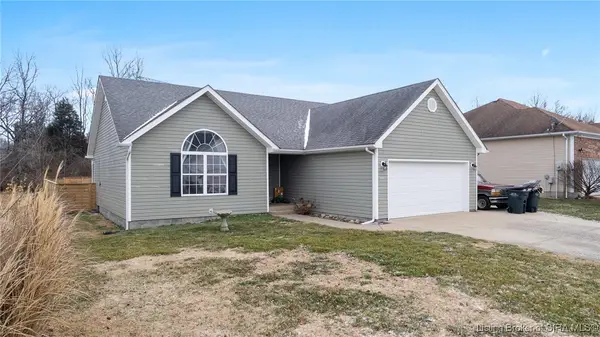 $254,900Active3 beds 2 baths1,332 sq. ft.
$254,900Active3 beds 2 baths1,332 sq. ft.126 Herbert Drive, Charlestown, IN 47111
MLS# 202605487Listed by: EXP REALTY, LLC - New
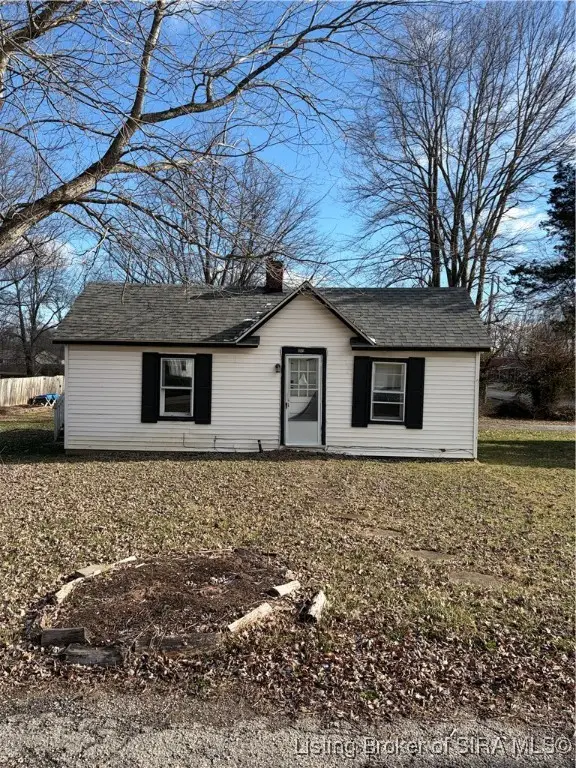 $89,999Active1 beds 1 baths580 sq. ft.
$89,999Active1 beds 1 baths580 sq. ft.1806 Edgewood Drive, Charlestown, IN 47111
MLS# 202605478Listed by: KGF REALTY, LLC - Open Sun, 2 to 4pmNew
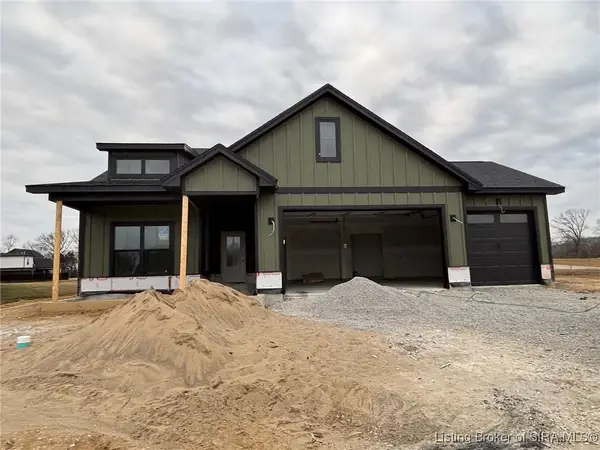 Listed by ERA$489,900Active4 beds 3 baths2,264 sq. ft.
Listed by ERA$489,900Active4 beds 3 baths2,264 sq. ft.7204 Stirling Dr Lot 551, Charlestown, IN 47111
MLS# 202605392Listed by: SCHULER BAUER REAL ESTATE SERVICES ERA POWERED (N
