- ERA
- Indiana
- Charlestown
- 5119 - LOT 124 Boulder Springs Boulevard
5119 - LOT 124 Boulder Springs Boulevard, Charlestown, IN 47111
Local realty services provided by:Schuler Bauer Real Estate ERA Powered
5119 - LOT 124 Boulder Springs Boulevard,Charlestown, IN 47111
$339,900
- 4 Beds
- 3 Baths
- 2,227 sq. ft.
- Single family
- Active
Upcoming open houses
- Sat, Jan 3101:00 pm - 03:00 pm
- Sun, Feb 0101:00 pm - 04:00 pm
- Thu, Feb 0503:00 pm - 05:00 pm
- Sat, Feb 0701:00 pm - 03:00 pm
- Sun, Feb 0801:00 pm - 04:00 pm
- Sat, Feb 1401:00 pm - 03:00 pm
- Sun, Feb 1501:00 pm - 04:00 pm
- Sat, Feb 2101:00 pm - 03:00 pm
- Sun, Feb 2201:00 pm - 04:00 pm
- Sat, Feb 2801:00 pm - 03:00 pm
- Sun, Mar 0101:00 pm - 04:00 pm
Listed by: lisa morris
Office: re/max first
MLS#:202509545
Source:IN_SIRA
Price summary
- Price:$339,900
- Price per sq. ft.:$152.63
- Monthly HOA dues:$20.83
About this home
The “Ruby” floor plan with walkout basement is a 4 bed / 3 bath home. Enter inside via the cozy, covered front porch into the foyer, leading to the open-concept great room, kitchen, and breakfast area. The beautiful eat-in kitchen includes stainless steel appliances, quartz countertops, an island, and conveniently-located pantry. Step from the great room out onto the covered back patio to enjoy the outdoors. The primary suite is located beyond the great room and offers a spacious en-suite bathroom with a water closet, walk-in closet, and a large walk-in shower. Bedrooms 2&3 are located off of the foyer and share a second full bathroom. The full, finished walkout basement features a large 4th bedroom, full bathroom, and huge family room that walks out to the back patio. Save $$$ toward closing costs by using one of our recommended lenders! Builder is a licensed real estate agent in the state of Indiana.
Contact an agent
Home facts
- Year built:2025
- Listing ID #:202509545
- Added:196 day(s) ago
- Updated:January 30, 2026 at 05:42 PM
Rooms and interior
- Bedrooms:4
- Total bathrooms:3
- Full bathrooms:3
- Living area:2,227 sq. ft.
Heating and cooling
- Cooling:Central Air
- Heating:Heat Pump
Structure and exterior
- Year built:2025
- Building area:2,227 sq. ft.
- Lot area:0.17 Acres
Utilities
- Water:Connected, Public
- Sewer:Public Sewer
Finances and disclosures
- Price:$339,900
- Price per sq. ft.:$152.63
New listings near 5119 - LOT 124 Boulder Springs Boulevard
- Open Sun, 2 to 4pmNew
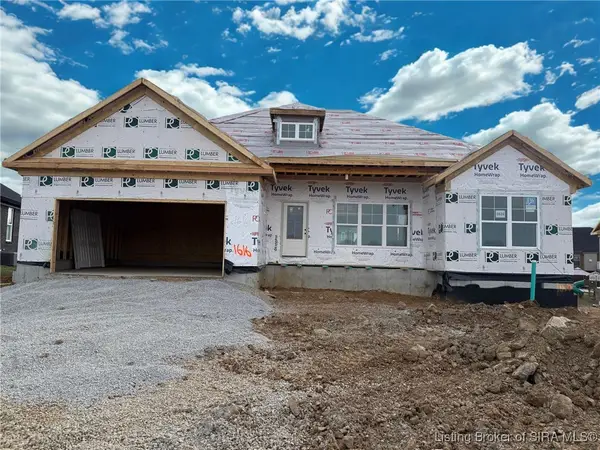 Listed by ERA$439,900Active4 beds 3 baths2,430 sq. ft.
Listed by ERA$439,900Active4 beds 3 baths2,430 sq. ft.5014 Bolton Drive #Lot 1616, Charlestown, IN 47111
MLS# 202605657Listed by: SCHULER BAUER REAL ESTATE SERVICES ERA POWERED (N - New
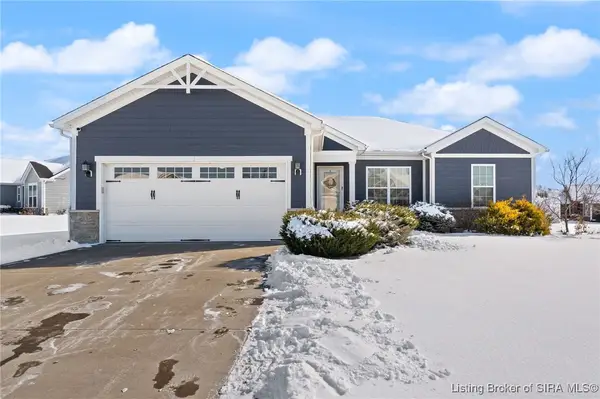 $439,000Active4 beds 3 baths2,485 sq. ft.
$439,000Active4 beds 3 baths2,485 sq. ft.6502 Ashley Springs Court, Charlestown, IN 47111
MLS# 202605703Listed by: RE/MAX PREMIER PROPERTIES - Open Sun, 2 to 4pmNew
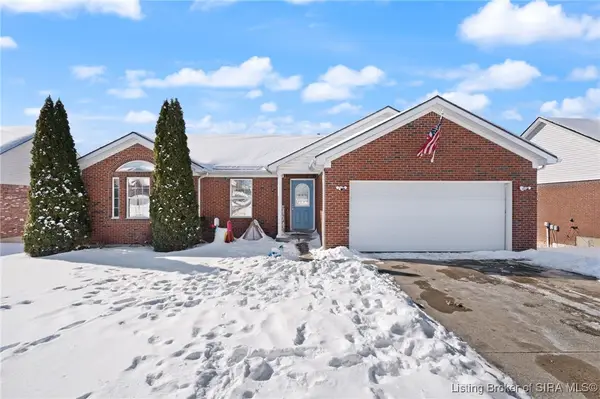 Listed by ERA$415,000Active4 beds 3 baths2,347 sq. ft.
Listed by ERA$415,000Active4 beds 3 baths2,347 sq. ft.5501 Sky Ridge Road, Charlestown, IN 47111
MLS# 202605638Listed by: SCHULER BAUER REAL ESTATE SERVICES ERA POWERED (N - New
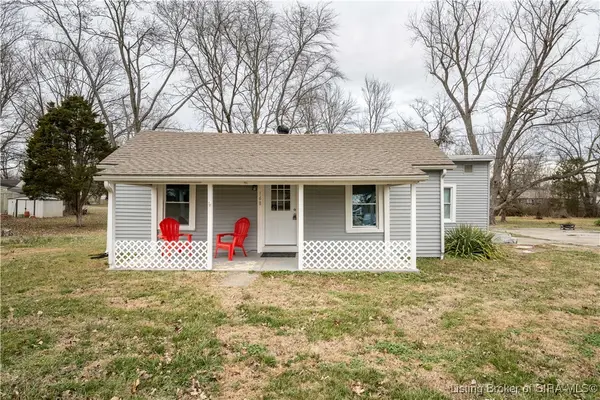 $159,000Active2 beds 1 baths924 sq. ft.
$159,000Active2 beds 1 baths924 sq. ft.168 3rd Street, Charlestown, IN 47111
MLS# 202605685Listed by: LOPP REAL ESTATE BROKERS - New
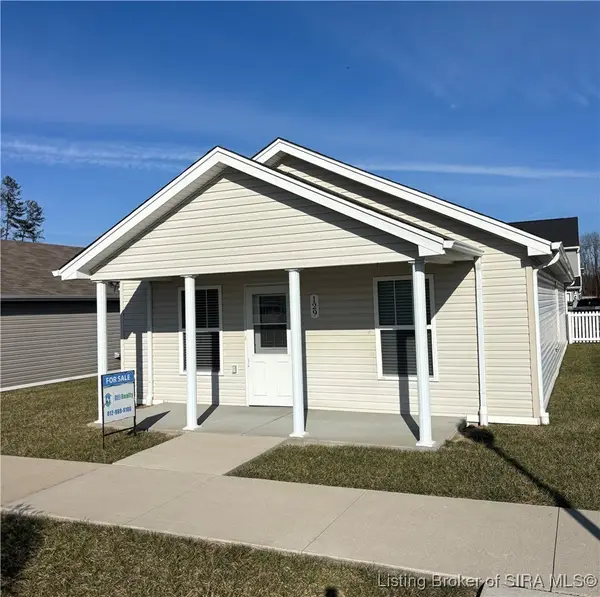 $169,999Active2 beds 1 baths792 sq. ft.
$169,999Active2 beds 1 baths792 sq. ft.129 Jackson Way, Charlestown, IN 47111
MLS# 202605654Listed by: REI REALTY, LLC - New
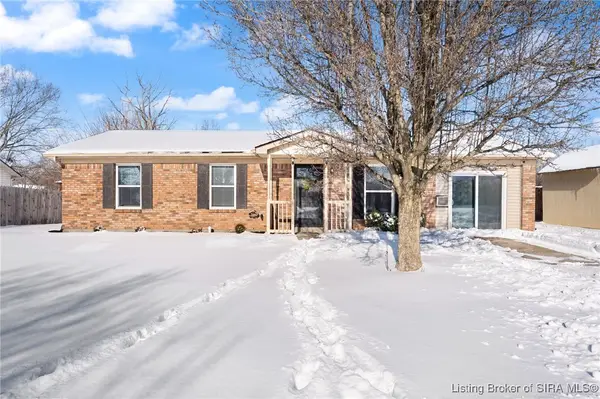 $215,000Active3 beds 1 baths1,326 sq. ft.
$215,000Active3 beds 1 baths1,326 sq. ft.211 Talina Drive, Charlestown, IN 47111
MLS# 202605680Listed by: RE/MAX FIRST - New
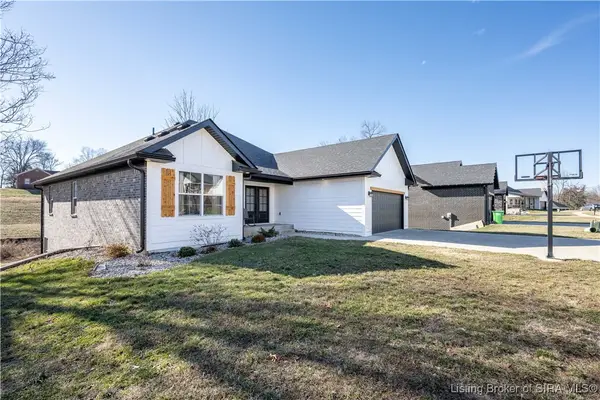 $449,900Active4 beds 3 baths1,880 sq. ft.
$449,900Active4 beds 3 baths1,880 sq. ft.6020 Redberry Juniper Drive, Charlestown, IN 47111
MLS# 202605012Listed by: CASA BELLA REALTY, LLC - Open Sat, 12 to 5pmNew
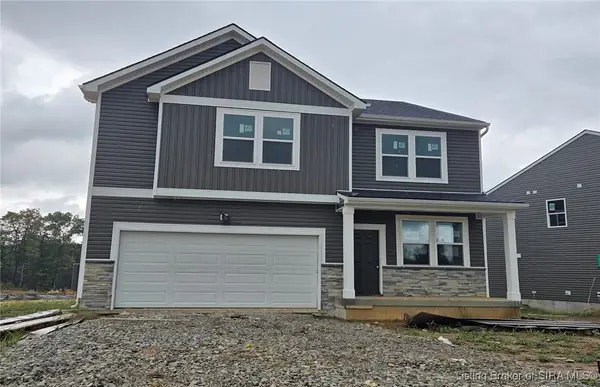 $379,990Active4 beds 3 baths2,571 sq. ft.
$379,990Active4 beds 3 baths2,571 sq. ft.3201 Edens Way, Charlestown, IN 47111
MLS# 202605660Listed by: PULTE REALTY OF INDIANA, LLC - New
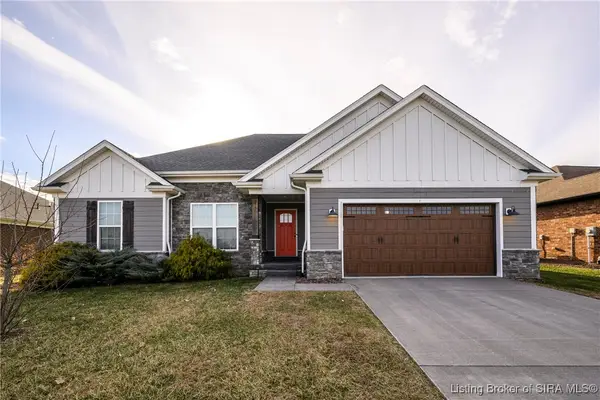 $399,900Active4 beds 3 baths2,428 sq. ft.
$399,900Active4 beds 3 baths2,428 sq. ft.6238 Kamer Court, Charlestown, IN 47111
MLS# 202605639Listed by: LOPP REAL ESTATE BROKERS - New
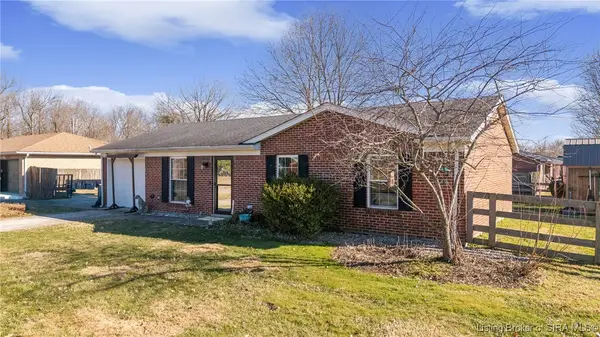 Listed by ERA$220,000Active3 beds 2 baths1,120 sq. ft.
Listed by ERA$220,000Active3 beds 2 baths1,120 sq. ft.100 Hodge Street, Charlestown, IN 47111
MLS# 202605629Listed by: SCHULER BAUER REAL ESTATE SERVICES ERA POWERED (N

