- ERA
- Indiana
- Charlestown
- 5402 Melbourne Drive #Lot 1503
5402 Melbourne Drive #Lot 1503, Charlestown, IN 47111
Local realty services provided by:Schuler Bauer Real Estate ERA Powered
5402 Melbourne Drive #Lot 1503,Charlestown, IN 47111
$429,900
- 4 Beds
- 3 Baths
- 2,264 sq. ft.
- Single family
- Active
Upcoming open houses
- Sun, Feb 0102:00 pm - 04:00 pm
- Sun, Feb 0802:00 pm - 04:00 pm
- Sun, Feb 1502:00 pm - 04:00 pm
- Sun, Feb 2202:00 pm - 04:00 pm
Listed by:
- Angie Buchanan(502) 649 - 3865Schuler Bauer Real Estate ERA Powered
- David Bauer(502) 931 - 5657Schuler Bauer Real Estate ERA Powered
MLS#:202605122
Source:IN_SIRA
Price summary
- Price:$429,900
- Price per sq. ft.:$189.89
- Monthly HOA dues:$41.67
About this home
Open Sundays, 2-4 p.m. The Windsor II Plan at Hawthorn Glen – spacious, stylish, and smartly designed. Experience the perfect blend of elegance and functionality in this beautifully crafted home by Discovery Builders, featuring a 3-car attached garage and thoughtfully designed living spaces. This home features 4 Bedrooms and 3 Full Baths, offering comfort and flexibility for families of all sizes. Open-concept kitchen & great room with a soaring 10' coffered ceiling and triple windows with transoms that flood the space with natural light. The gourmet kitchen offers a large island bar for serving and seating (3), plus a generous daily dining area that easily accommodates seating for 6. The owner’s suite includes a Walk-in Shower, double vanity, and an expansive walk-in closet. Energy-Efficient Spray Foam Wall Insulation for year-round comfort. Covered Patio/Deck perfect for outdoor relaxation and entertaining. Come see why so many buyers are making the move to Discovery Builders—where you'll find Better Design, Larger Rooms, and Higher Quality Finishes in every home. Buyer should confirm all details, features, and specifications. Sq ft & rm sz approx. Learn more at DiscoveryBuilders.net #DiscoveryBuilders
Contact an agent
Home facts
- Year built:2025
- Listing ID #:202605122
- Added:196 day(s) ago
- Updated:January 25, 2026 at 04:20 PM
Rooms and interior
- Bedrooms:4
- Total bathrooms:3
- Full bathrooms:3
- Living area:2,264 sq. ft.
Heating and cooling
- Cooling:Central Air
- Heating:Forced Air
Structure and exterior
- Roof:Shingle
- Year built:2025
- Building area:2,264 sq. ft.
- Lot area:0.18 Acres
Utilities
- Water:Connected, Public
- Sewer:Public Sewer
Finances and disclosures
- Price:$429,900
- Price per sq. ft.:$189.89
- Tax amount:$5
New listings near 5402 Melbourne Drive #Lot 1503
- New
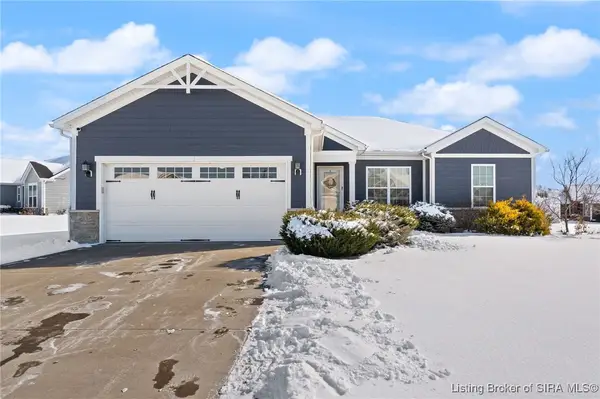 $439,000Active4 beds 3 baths2,485 sq. ft.
$439,000Active4 beds 3 baths2,485 sq. ft.6502 Ashley Springs Court, Charlestown, IN 47111
MLS# 202605703Listed by: RE/MAX PREMIER PROPERTIES - Open Sun, 2 to 4pmNew
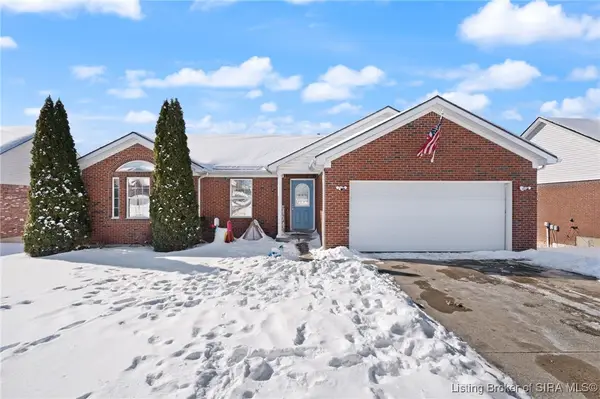 Listed by ERA$415,000Active4 beds 3 baths2,347 sq. ft.
Listed by ERA$415,000Active4 beds 3 baths2,347 sq. ft.5501 Sky Ridge Road, Charlestown, IN 47111
MLS# 202605638Listed by: SCHULER BAUER REAL ESTATE SERVICES ERA POWERED (N - New
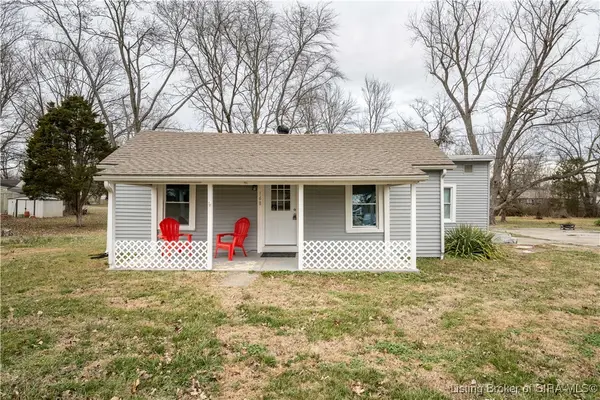 $159,000Active2 beds 1 baths924 sq. ft.
$159,000Active2 beds 1 baths924 sq. ft.168 3rd Street, Charlestown, IN 47111
MLS# 202605685Listed by: LOPP REAL ESTATE BROKERS - New
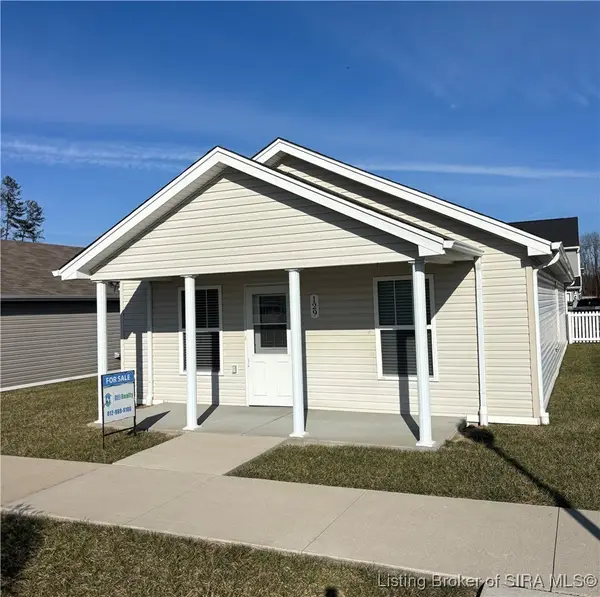 $169,999Active2 beds 1 baths792 sq. ft.
$169,999Active2 beds 1 baths792 sq. ft.129 Jackson Way, Charlestown, IN 47111
MLS# 202605654Listed by: REI REALTY, LLC - New
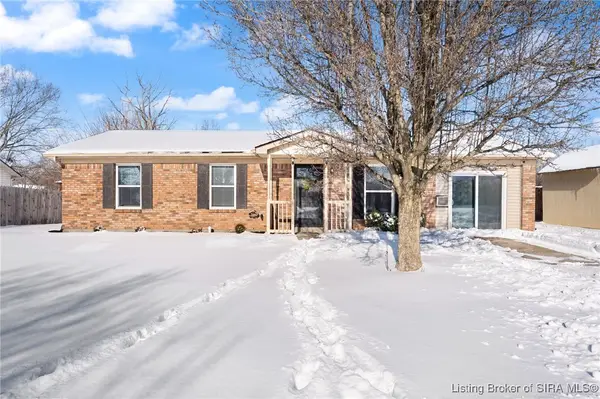 $215,000Active3 beds 1 baths1,326 sq. ft.
$215,000Active3 beds 1 baths1,326 sq. ft.211 Talina Drive, Charlestown, IN 47111
MLS# 202605680Listed by: RE/MAX FIRST - New
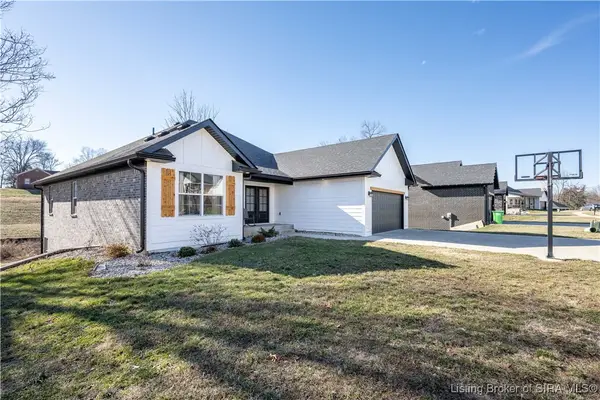 $449,900Active4 beds 3 baths1,880 sq. ft.
$449,900Active4 beds 3 baths1,880 sq. ft.6020 Redberry Juniper Drive, Charlestown, IN 47111
MLS# 202605012Listed by: CASA BELLA REALTY, LLC - Open Sat, 12 to 5pmNew
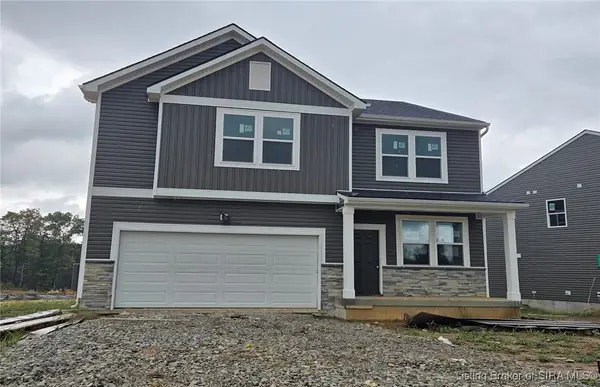 $379,990Active4 beds 3 baths2,571 sq. ft.
$379,990Active4 beds 3 baths2,571 sq. ft.3201 Edens Way, Charlestown, IN 47111
MLS# 202605660Listed by: PULTE REALTY OF INDIANA, LLC - New
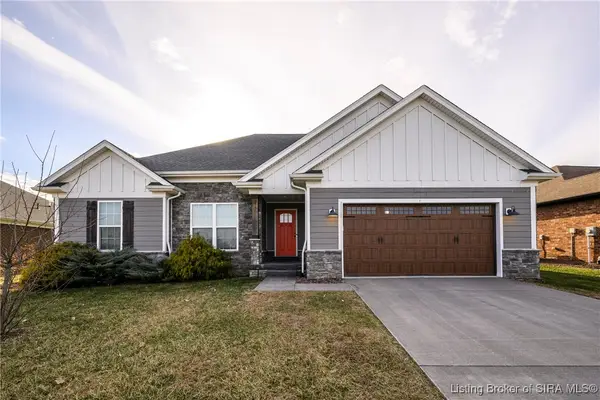 $399,900Active4 beds 3 baths2,428 sq. ft.
$399,900Active4 beds 3 baths2,428 sq. ft.6238 Kamer Court, Charlestown, IN 47111
MLS# 202605639Listed by: LOPP REAL ESTATE BROKERS - New
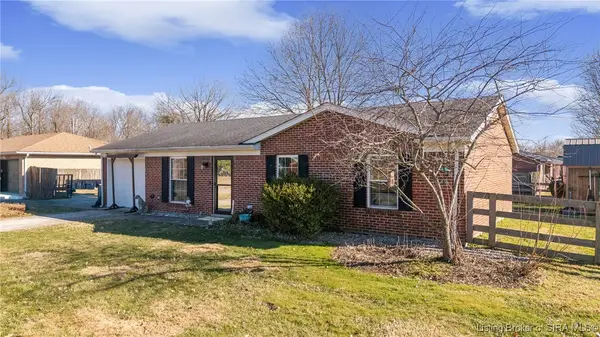 Listed by ERA$220,000Active3 beds 2 baths1,120 sq. ft.
Listed by ERA$220,000Active3 beds 2 baths1,120 sq. ft.100 Hodge Street, Charlestown, IN 47111
MLS# 202605629Listed by: SCHULER BAUER REAL ESTATE SERVICES ERA POWERED (N - Open Sun, 2 to 4pmNew
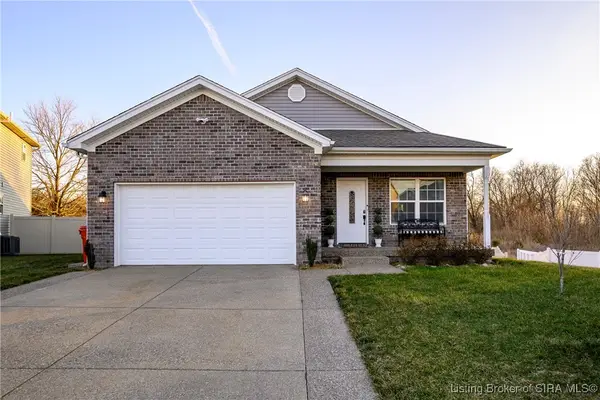 $364,900Active3 beds 2 baths2,636 sq. ft.
$364,900Active3 beds 2 baths2,636 sq. ft.8031 Vista Place, Charlestown, IN 47111
MLS# 202605622Listed by: LOPP REAL ESTATE BROKERS

