5404 Melbourne Drive #Lot 1502, Charlestown, IN 47111
Local realty services provided by:Schuler Bauer Real Estate ERA Powered
5404 Melbourne Drive #Lot 1502,Charlestown, IN 47111
$459,900
- 4 Beds
- 3 Baths
- 2,469 sq. ft.
- Single family
- Active
Upcoming open houses
- Sun, Feb 2202:00 pm - 04:00 pm
Listed by:
- Angie Buchanan(502) 649 - 3865Schuler Bauer Real Estate ERA Powered
- David Bauer(502) 931 - 5657Schuler Bauer Real Estate ERA Powered
MLS#:202605126
Source:IN_SIRA
Price summary
- Price:$459,900
- Price per sq. ft.:$186.27
- Monthly HOA dues:$41.67
About this home
Open Sundays, 2-4 p.m. The Ellington Plan at Hawthorn Glen. Discover exceptional quality and intelligent design in this beautifully crafted home by Discovery Builders. From the moment you step inside, you'll be immersed in remarkable craftsmanship and thoughtful details throughout. The home offers a spacious great Room, dinette, and gourmet kitchen featuring a large island bar, Quartz countertops, and stainless steel appliances. The kitchen seamlessly flows to the open deck for relaxing or entertaining outdoors. The Owner’s Suite has a Tray Ceiling, Crown Molding, and a luxurious En-Suite Bath showcasing a Walk-in Ceramic Tile Shower, Double Vanity, and an Oversized Walk-in Closet. Bedrooms 2 & 3 offer generous space and ample closet storage. The finished basement is impressive with 9' foundation walls, offering a versatile family room/media area, a large guest bedroom and third full bath. Come see why so many homeowners trust Discovery Builders for their commitment to quality, design, and livability. Buyer should confirm all details, features, and specifications. Sq ft & rm sz approx. Learn more at DiscoveryBuilders.net #DiscoveryBuildersSq ft & rm sz approx.
Contact an agent
Home facts
- Year built:2025
- Listing ID #:202605126
- Added:133 day(s) ago
- Updated:February 16, 2026 at 09:50 PM
Rooms and interior
- Bedrooms:4
- Total bathrooms:3
- Full bathrooms:3
- Living area:2,469 sq. ft.
Heating and cooling
- Cooling:Central Air
- Heating:Forced Air
Structure and exterior
- Roof:Shingle
- Year built:2025
- Building area:2,469 sq. ft.
- Lot area:0.18 Acres
Utilities
- Water:Connected, Public
- Sewer:Public Sewer
Finances and disclosures
- Price:$459,900
- Price per sq. ft.:$186.27
- Tax amount:$5
New listings near 5404 Melbourne Drive #Lot 1502
- Open Sun, 2 to 4pmNew
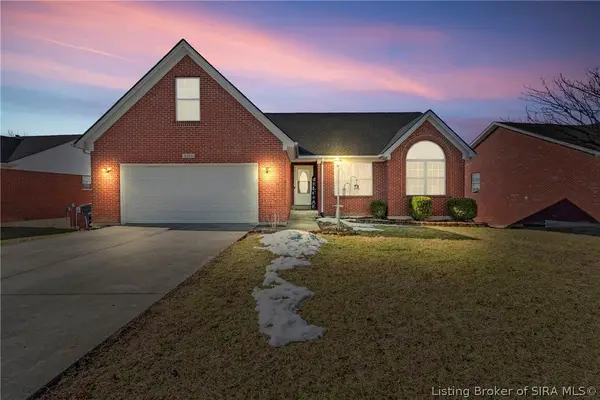 $429,000Active3 beds 3 baths2,850 sq. ft.
$429,000Active3 beds 3 baths2,850 sq. ft.5503 Sky Ridge Road, Charlestown, IN 47111
MLS# 202605895Listed by: EXP REALTY, LLC - New
 $314,900Active3 beds 2 baths1,627 sq. ft.
$314,900Active3 beds 2 baths1,627 sq. ft.5543 Limestone Creek Drive, Charlestown, IN 47111
MLS# 202605955Listed by: LOPP REAL ESTATE BROKERS - New
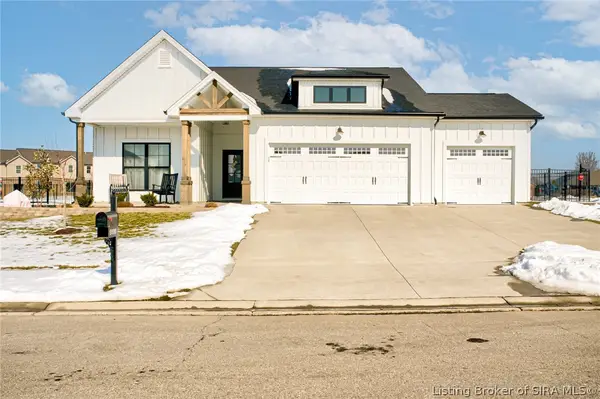 $349,900Active3 beds 2 baths1,571 sq. ft.
$349,900Active3 beds 2 baths1,571 sq. ft.5100 Abington Way, Charlestown, IN 47111
MLS# 202605919Listed by: RE/MAX FIRST - New
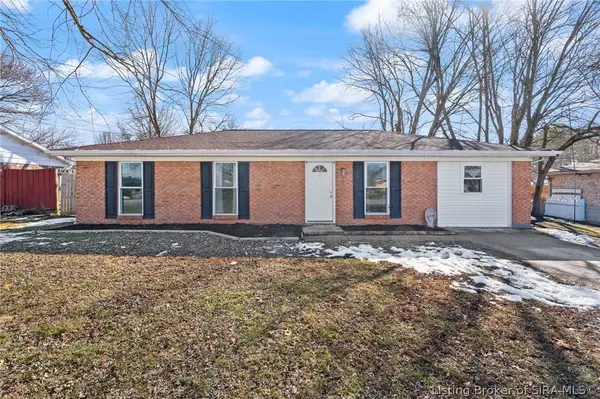 $215,000Active3 beds 1 baths1,377 sq. ft.
$215,000Active3 beds 1 baths1,377 sq. ft.310 Lynn Lane, Charlestown, IN 47111
MLS# 202605912Listed by: LOPP REAL ESTATE BROKERS - New
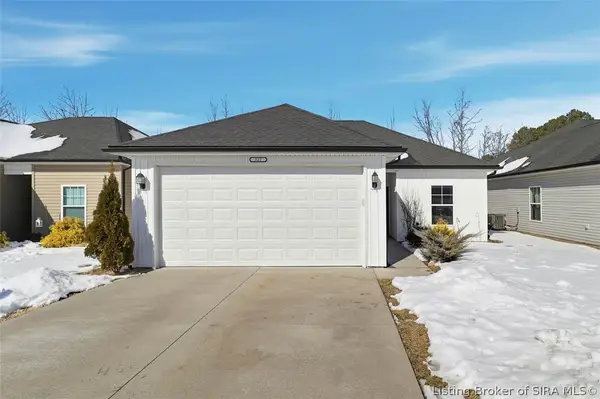 $225,000Active3 beds 2 baths1,191 sq. ft.
$225,000Active3 beds 2 baths1,191 sq. ft.322 Jackson Way, Charlestown, IN 47111
MLS# 202605906Listed by: RE/MAX PREMIER PROPERTIES 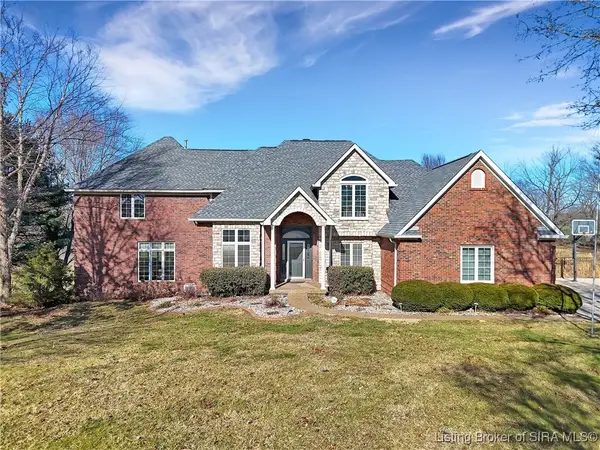 $895,000Active5 beds 5 baths5,818 sq. ft.
$895,000Active5 beds 5 baths5,818 sq. ft.6559 Quail Chase, Charlestown, IN 47111
MLS# 202605575Listed by: SEMONIN REALTORS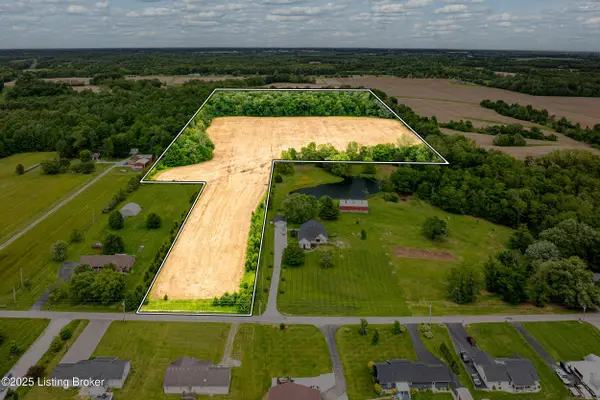 $475,000Active40.34 Acres
$475,000Active40.34 Acres9706 Marion Martin Rd, Charlestown, IN 47111
MLS# 1708332Listed by: THE AGENCY LOUISVILLE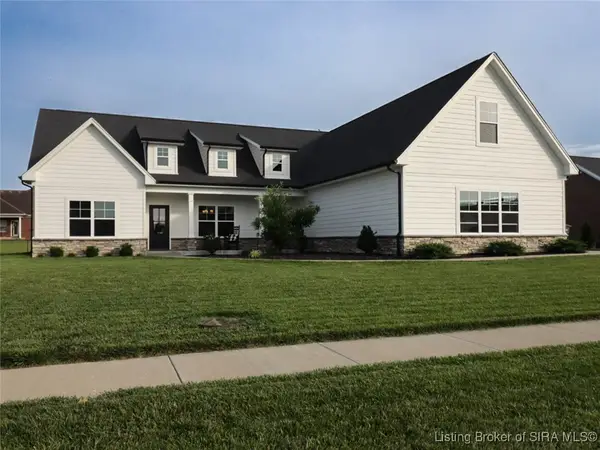 $439,900Active3 beds 2 baths1,895 sq. ft.
$439,900Active3 beds 2 baths1,895 sq. ft.7006 Patriot Court, Charlestown, IN 47111
MLS# 202605756Listed by: GREEN TREE REAL ESTATE SERVICES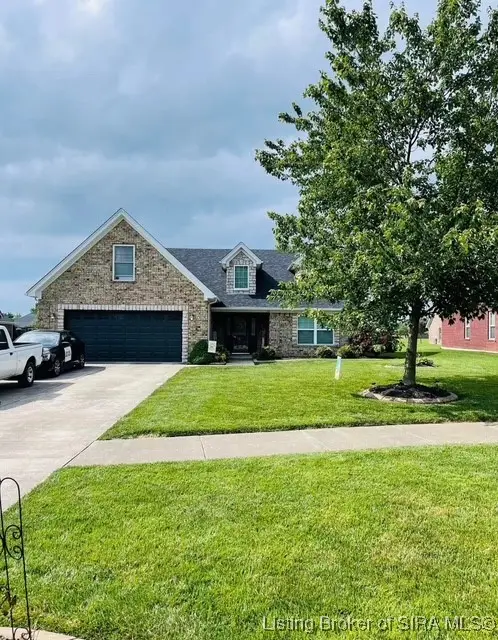 $354,900Active4 beds 2 baths1,864 sq. ft.
$354,900Active4 beds 2 baths1,864 sq. ft.5409 Mansfield Way, Charlestown, IN 47111
MLS# 202605748Listed by: HOME SMART REAL ESTATE SERVICE- Open Sun, 2 to 4pm
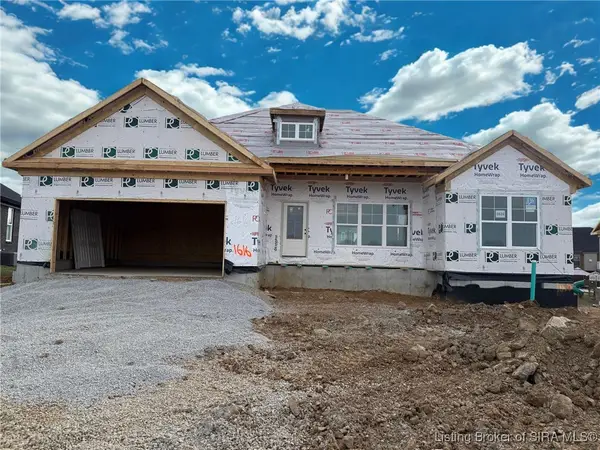 Listed by ERA$439,900Active4 beds 3 baths2,430 sq. ft.
Listed by ERA$439,900Active4 beds 3 baths2,430 sq. ft.5014 Bolton Drive #Lot 1616, Charlestown, IN 47111
MLS# 202605657Listed by: SCHULER BAUER REAL ESTATE SERVICES ERA POWERED (N

