5419 Somerset Circle, Charlestown, IN 47111
Local realty services provided by:Schuler Bauer Real Estate ERA Powered
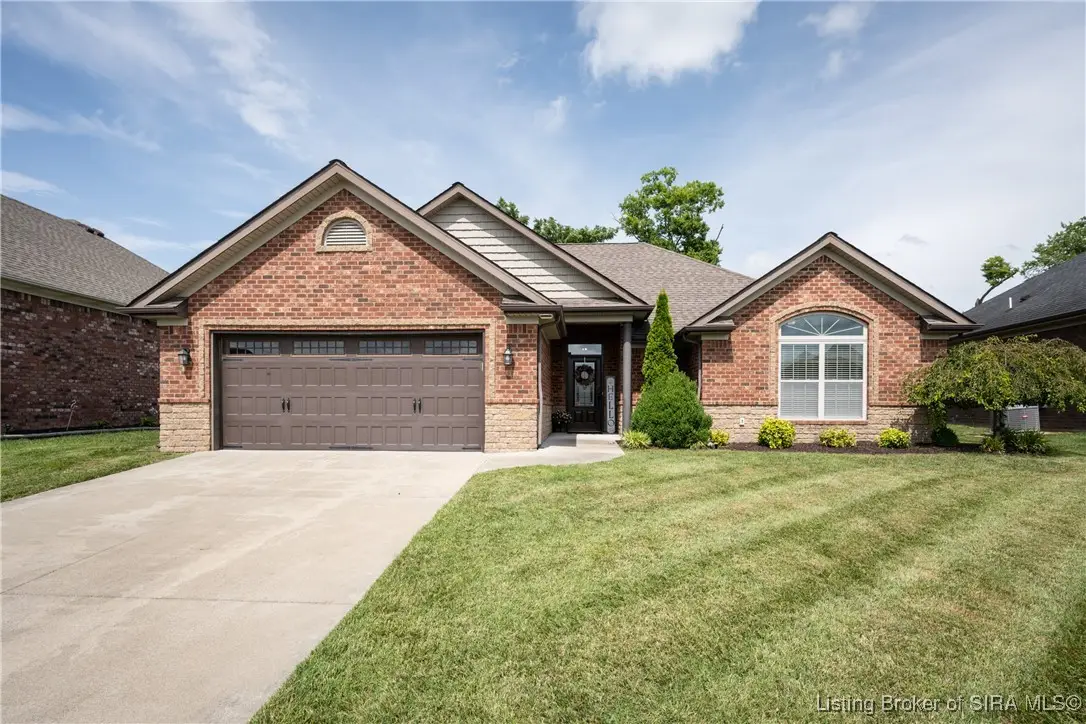


5419 Somerset Circle,Charlestown, IN 47111
$315,000
- 3 Beds
- 2 Baths
- 1,785 sq. ft.
- Single family
- Active
Listed by:
- Zach Howard(812) 987 - 4234Schuler Bauer Real Estate ERA Powered
MLS#:202509974
Source:IN_SIRA
Price summary
- Price:$315,000
- Price per sq. ft.:$176.47
- Monthly HOA dues:$37.5
About this home
Welcome to 5419 Somerset Circle in the desirable Hawthorn Glen Subdivision. This charming brick ranch features 3 bedrooms and 2 bathrooms, hitting the market for the first time. The open-concept design connects the spacious living room to the kitchen and dining area, leading to a patio that overlooks a large, fenced yard. The gourmet kitchen boasts granite countertops, ample cabinetry, stainless steel appliances, and hardwood floors. The main bedroom includes an ensuite with a tiled shower, jetted tub, double vanity, and a walk-in closet. Two guest bedrooms, a full bath, a utility room, and a 2-car garage complete the home. Recent upgrades include a newer TRANE furnace, water heater, air conditioning unit, and fresh paint. Community amenities feature a pool and clubhouse, and the location is minutes from town, highways, schools, and healthcare. An ADT security system is optional. Eligible for 100% USDA financing. Sq ft & rm sz approx.
Contact an agent
Home facts
- Year built:2014
- Listing Id #:202509974
- Added:13 day(s) ago
- Updated:August 13, 2025 at 04:44 PM
Rooms and interior
- Bedrooms:3
- Total bathrooms:2
- Full bathrooms:2
- Living area:1,785 sq. ft.
Heating and cooling
- Cooling:Central Air
- Heating:Forced Air, Heat Pump
Structure and exterior
- Year built:2014
- Building area:1,785 sq. ft.
- Lot area:0.26 Acres
Utilities
- Water:Connected, Public
- Sewer:Public Sewer
Finances and disclosures
- Price:$315,000
- Price per sq. ft.:$176.47
- Tax amount:$2,087
New listings near 5419 Somerset Circle
- New
 $35,000Active0.27 Acres
$35,000Active0.27 Acres7305 Sycamore Drive, Charlestown, IN 47111
MLS# 2025010314Listed by: SEVILLE REALTY, INC. - New
 $289,900Active3 beds 2 baths1,487 sq. ft.
$289,900Active3 beds 2 baths1,487 sq. ft.3808 County Road 160, Charlestown, IN 47111
MLS# 2025010250Listed by: 1% LISTS PURPLE DOOR IN KY - Open Thu, 10am to 12pmNew
 $279,900Active3 beds 2 baths1,354 sq. ft.
$279,900Active3 beds 2 baths1,354 sq. ft.226 Drive-in (lot #2) Court, Charlestown, IN 47111
MLS# 2025010257Listed by: LOPP REAL ESTATE BROKERS - Open Thu, 10am to 12pmNew
 $279,900Active3 beds 2 baths1,341 sq. ft.
$279,900Active3 beds 2 baths1,341 sq. ft.224 Drive-in (lot #3) Court, Charlestown, IN 47111
MLS# 2025010258Listed by: LOPP REAL ESTATE BROKERS - Open Thu, 10am to 12pmNew
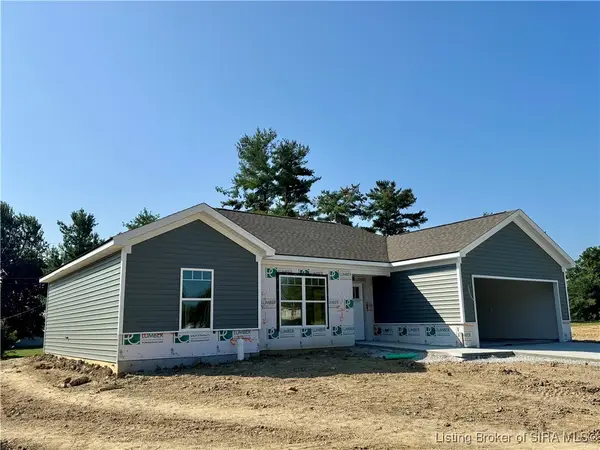 $279,900Active3 beds 2 baths1,354 sq. ft.
$279,900Active3 beds 2 baths1,354 sq. ft.222 Drive-in (lot #4) Court, Charlestown, IN 47111
MLS# 2025010259Listed by: LOPP REAL ESTATE BROKERS - Open Thu, 10am to 12pmNew
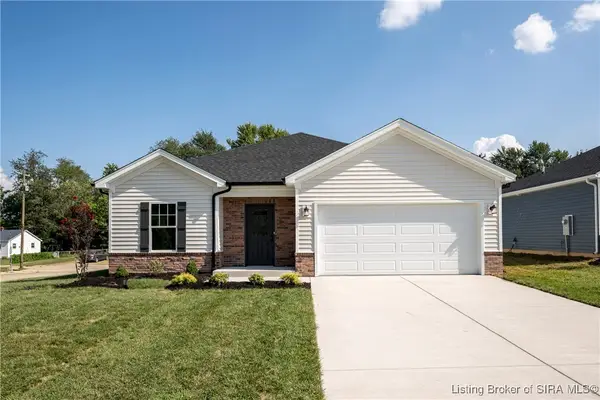 $287,900Active3 beds 2 baths1,421 sq. ft.
$287,900Active3 beds 2 baths1,421 sq. ft.228 Drive-in (lot #1) Court, Charlestown, IN 47111
MLS# 2025010254Listed by: LOPP REAL ESTATE BROKERS - New
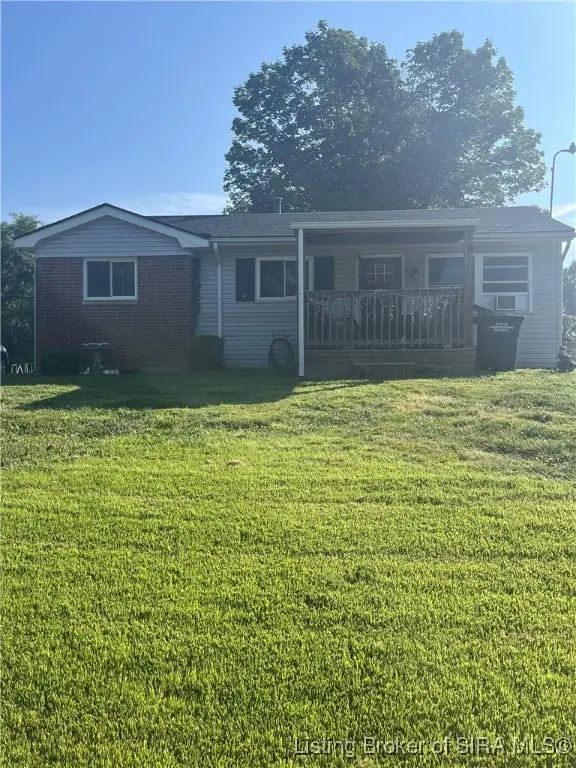 $179,900Active3 beds 1 baths911 sq. ft.
$179,900Active3 beds 1 baths911 sq. ft.1920 Vienna Road, Charlestown, IN 47111
MLS# 2025010246Listed by: KELLER WILLIAMS REALTY CONSULTANTS - New
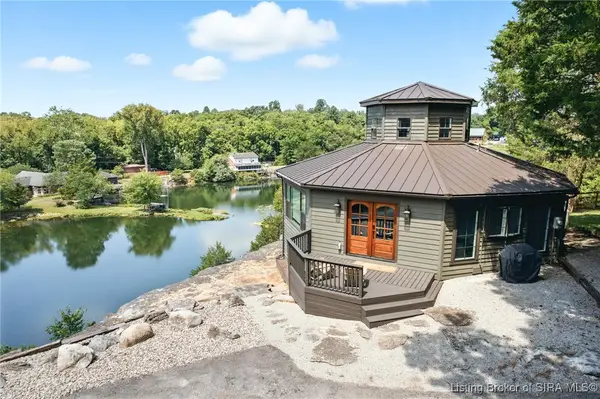 $499,990Active3 beds 2 baths1,810 sq. ft.
$499,990Active3 beds 2 baths1,810 sq. ft.12225 Highway 62, Charlestown, IN 47111
MLS# 2025010103Listed by: COVET REALTY - New
 $55,000Active3 Acres
$55,000Active3 AcresMariners Trail, Charlestown, IN 47111
MLS# 2025010201Listed by: RE/MAX FIRST - New
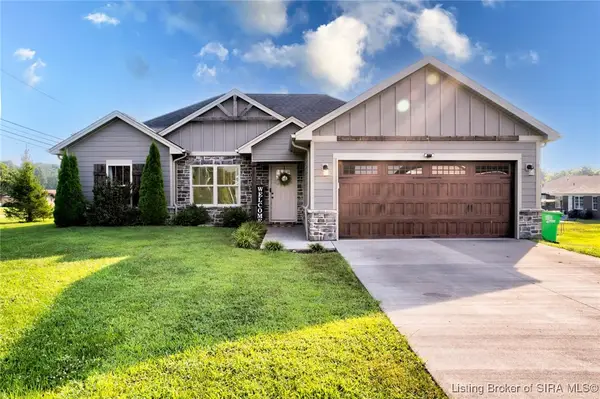 $329,900Active3 beds 2 baths1,523 sq. ft.
$329,900Active3 beds 2 baths1,523 sq. ft.5501 Limestone Creek Drive, Charlestown, IN 47111
MLS# 2025010161Listed by: SOUTHERN HOMES REALTY
