5444 Hawthorn Glen, Charlestown, IN 47111
Local realty services provided by:Schuler Bauer Real Estate ERA Powered
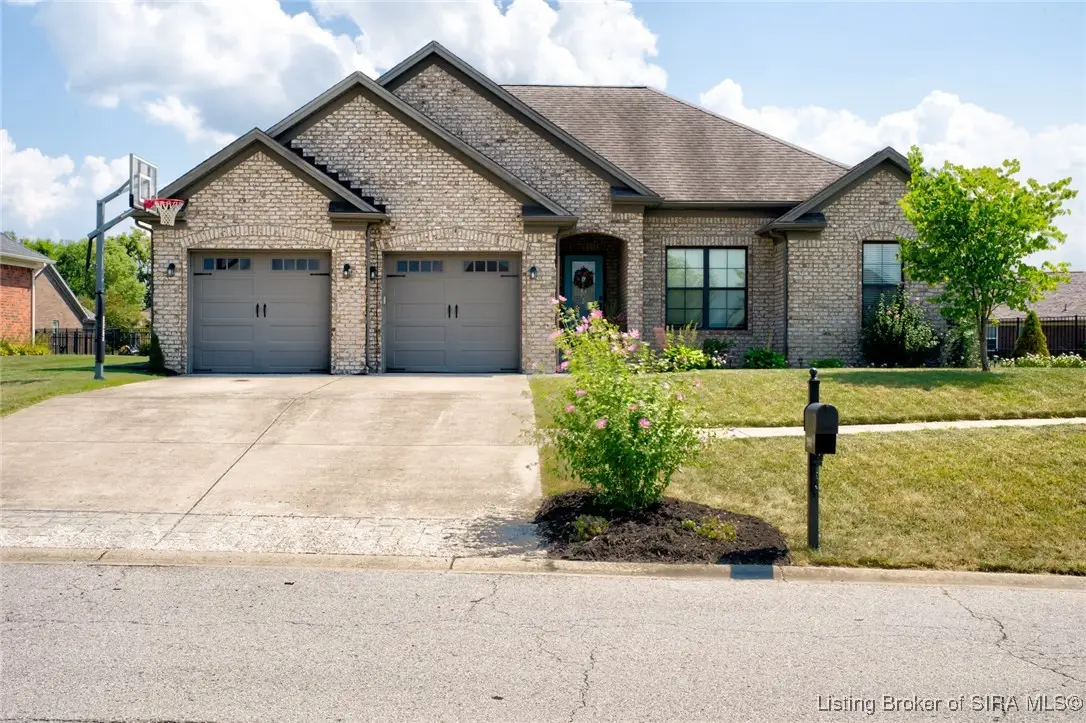


5444 Hawthorn Glen,Charlestown, IN 47111
$405,000
- 3 Beds
- 3 Baths
- 2,773 sq. ft.
- Single family
- Active
Upcoming open houses
- Sun, Aug 2402:00 pm - 04:00 pm
Listed by:bill mcclure
Office:real estate unlimited
MLS#:2025010378
Source:IN_SIRA
Price summary
- Price:$405,000
- Price per sq. ft.:$146.05
- Monthly HOA dues:$37.5
About this home
Welcome to your dream home in the highly sought-after Hawthorn Glen subdivision, where charm, comfort, and quality come
together beautifully. This ASB-built "Amy" plan offers exceptional curb appeal and thoughtful design, inside and out.
Step inside to find bull-nose drywall corners, oversized windows that flood the space with natural light, and a Dual Fuel
High-Efficiency TRANE HVAC system for year-round comfort and energy savings. The split-bedroom layout provides privacy
and functionality. The spacious primary suite features a luxurious en-suite bath with double vanities and a generous walk-in
closet. Upstairs, you’ll find two more well-sized bedrooms and a second full bath. Downstairs, the finished basement includes
a third full bathroom and a non-conforming 4th bedroom—perfect for a guest room, office, gym, or flex space. Enjoy the
outdoors in your fenced-in backyard, complete with a gazebo, ideal for relaxing or entertaining.
Don't delay - schedule your showing today!
Contact an agent
Home facts
- Year built:2013
- Listing Id #:2025010378
- Added:1 day(s) ago
- Updated:August 18, 2025 at 04:41 PM
Rooms and interior
- Bedrooms:3
- Total bathrooms:3
- Full bathrooms:3
- Living area:2,773 sq. ft.
Heating and cooling
- Cooling:Central Air
- Heating:Forced Air
Structure and exterior
- Year built:2013
- Building area:2,773 sq. ft.
- Lot area:0.28 Acres
Utilities
- Water:Connected, Public
- Sewer:Public Sewer
Finances and disclosures
- Price:$405,000
- Price per sq. ft.:$146.05
- Tax amount:$2,994
New listings near 5444 Hawthorn Glen
- New
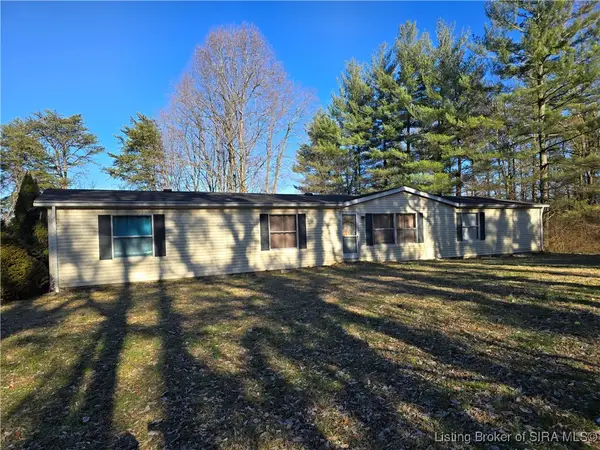 $300,000Active4 beds 2 baths2,156 sq. ft.
$300,000Active4 beds 2 baths2,156 sq. ft.6540 Stacy Road, Charlestown, IN 47111
MLS# 2025010371Listed by: SHERRILL REAL ESTATE - New
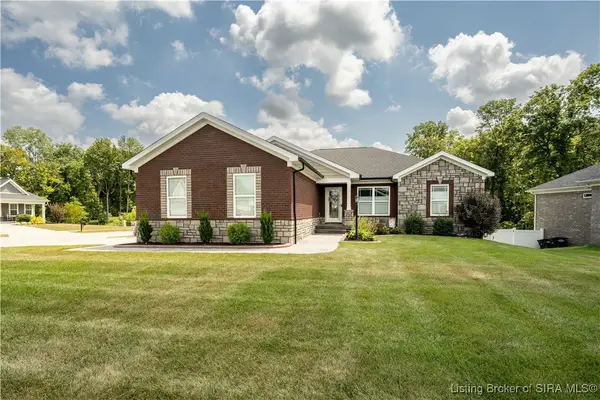 Listed by ERA$449,900Active4 beds 3 baths2,695 sq. ft.
Listed by ERA$449,900Active4 beds 3 baths2,695 sq. ft.6546 Ashley Springs Court, Charlestown, IN 47111
MLS# 2025010347Listed by: SCHULER BAUER REAL ESTATE SERVICES ERA POWERED (N - New
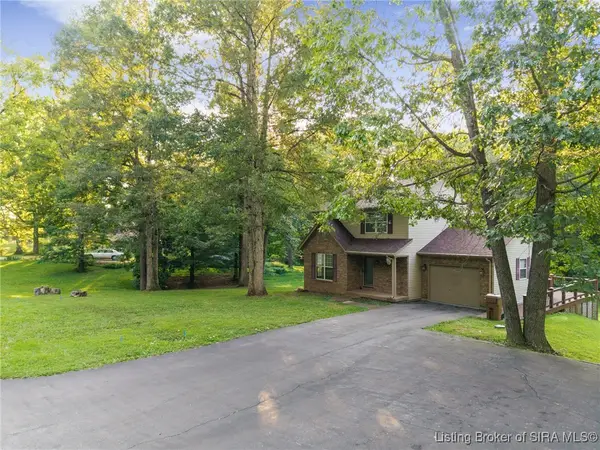 $345,000Active4 beds 3 baths2,358 sq. ft.
$345,000Active4 beds 3 baths2,358 sq. ft.314 Harry Hughes Road, Charlestown, IN 47111
MLS# 2025010349Listed by: RE/MAX FIRST - New
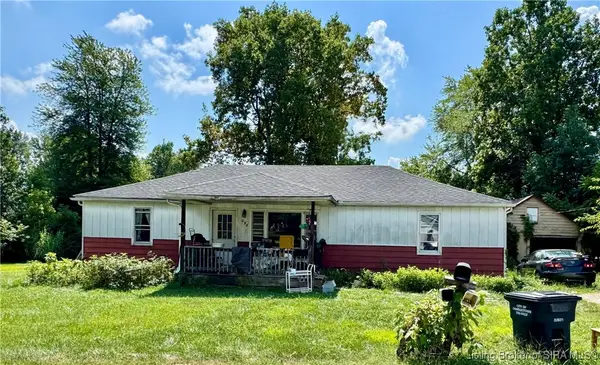 $150,000Active4 beds 2 baths1,714 sq. ft.
$150,000Active4 beds 2 baths1,714 sq. ft.132 Church Street, Charlestown, IN 47111
MLS# 2025010363Listed by: RE/MAX FIRST - New
 $199,999Active3 beds 2 baths1,100 sq. ft.
$199,999Active3 beds 2 baths1,100 sq. ft.129 Level Street, Charlestown, IN 47111
MLS# 2025010350Listed by: KGF REALTY, LLC - New
 $35,000Active0.27 Acres
$35,000Active0.27 Acres7305 Sycamore Drive, Charlestown, IN 47111
MLS# 2025010314Listed by: SEVILLE REALTY, INC. - New
 $289,900Active3 beds 2 baths1,487 sq. ft.
$289,900Active3 beds 2 baths1,487 sq. ft.3808 County Road 160, Charlestown, IN 47111
MLS# 2025010250Listed by: 1% LISTS PURPLE DOOR IN KY - New
 $279,900Active3 beds 2 baths1,354 sq. ft.
$279,900Active3 beds 2 baths1,354 sq. ft.226 Drive-in (lot #2) Court, Charlestown, IN 47111
MLS# 2025010257Listed by: LOPP REAL ESTATE BROKERS - New
 $279,900Active3 beds 2 baths1,341 sq. ft.
$279,900Active3 beds 2 baths1,341 sq. ft.224 Drive-in (lot #3) Court, Charlestown, IN 47111
MLS# 2025010258Listed by: LOPP REAL ESTATE BROKERS
