5706 Jennway Court, Charlestown, IN 47111
Local realty services provided by:Schuler Bauer Real Estate ERA Powered
5706 Jennway Court,Charlestown, IN 47111
$359,051
- 4 Beds
- 3 Baths
- 2,813 sq. ft.
- Single family
- Pending
Listed by: darryl stevenson
Office: ridgeline realty llc.
MLS#:2024012440
Source:IN_SIRA
Price summary
- Price:$359,051
- Price per sq. ft.:$127.64
- Monthly HOA dues:$2.08
About this home
This stunning new construction home on a cul-de-sac is a true masterpiece, offering a spacious and inviting layout that's perfect for modern living. As you step through the front door, you're greeted by a grand foyer that sets the tone for the rest of the home. A wide, turned staircase draws your eye upward, adding a touch of elegance. The open-concept first floor is a dream come true for entertaining and everyday living. The seamless flow between the living room, dining area, and kitchen creates a bright and airy atmosphere. Upstairs, you'll find a versatile loft space, ideal for a home office, playroom, or cozy reading nook. A convenient second-floor laundry room adds to the practicality of this home. Each bedroom is generously sized and features a large walk-in closet, providing ample storage space for all your belongings. This new construction home offers the perfect blend of style, function, and comfort. Schedule your private tour today!
Contact an agent
Home facts
- Year built:2024
- Listing ID #:2024012440
- Added:448 day(s) ago
- Updated:December 04, 2024 at 08:20 AM
Rooms and interior
- Bedrooms:4
- Total bathrooms:3
- Full bathrooms:2
- Half bathrooms:1
- Living area:2,813 sq. ft.
Heating and cooling
- Cooling:Central Air
- Heating:Forced Air, Heat Pump
Structure and exterior
- Year built:2024
- Building area:2,813 sq. ft.
- Lot area:5245 Acres
Utilities
- Water:Connected, Public
- Sewer:Public Sewer
Finances and disclosures
- Price:$359,051
- Price per sq. ft.:$127.64
New listings near 5706 Jennway Court
- New
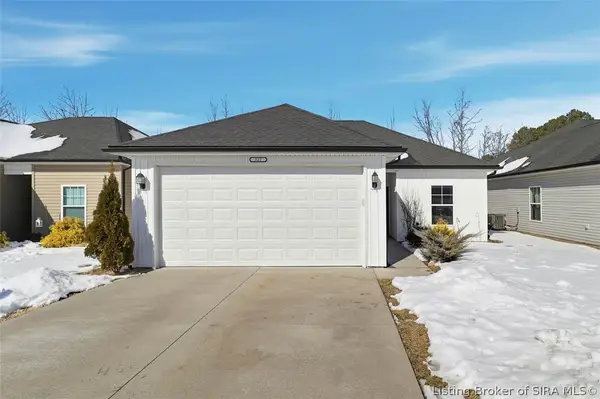 $225,000Active3 beds 2 baths1,191 sq. ft.
$225,000Active3 beds 2 baths1,191 sq. ft.322 Jackson Way, Charlestown, IN 47111
MLS# 202605906Listed by: RE/MAX PREMIER PROPERTIES - New
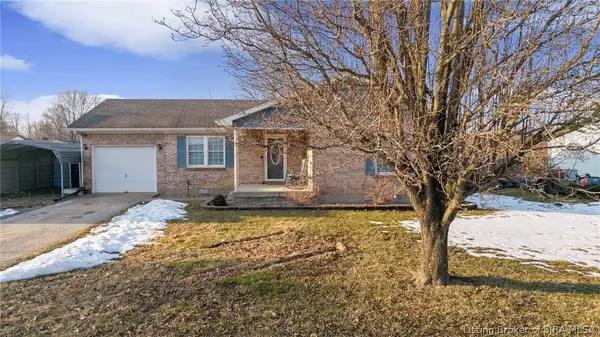 $212,500Active3 beds 2 baths1,110 sq. ft.
$212,500Active3 beds 2 baths1,110 sq. ft.106 Broadmoor Avenue, Charlestown, IN 47111
MLS# 202605911Listed by: LOPP REAL ESTATE BROKERS - New
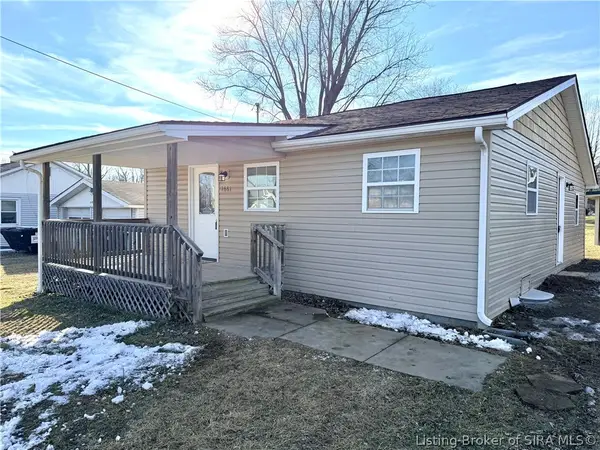 $169,900Active2 beds 1 baths905 sq. ft.
$169,900Active2 beds 1 baths905 sq. ft.1661 Market Street, Charlestown, IN 47111
MLS# 202605901Listed by: LOPP REAL ESTATE BROKERS - New
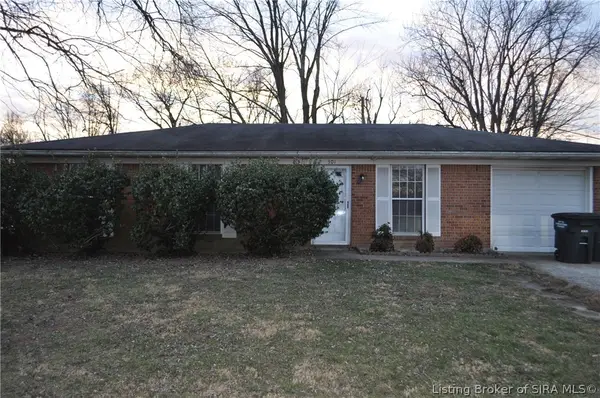 Listed by ERA$169,900Active3 beds 1 baths962 sq. ft.
Listed by ERA$169,900Active3 beds 1 baths962 sq. ft.301 Glendale Drive, Charlestown, IN 47111
MLS# 202605892Listed by: SCHULER BAUER REAL ESTATE SERVICES ERA POWERED (N - Open Sun, 3 to 5pmNew
 $425,000Active3 beds 2 baths1,941 sq. ft.
$425,000Active3 beds 2 baths1,941 sq. ft.6504 21st Century Drive #1011, Charlestown, IN 47111
MLS# 202605814Listed by: RE/MAX FIRST - New
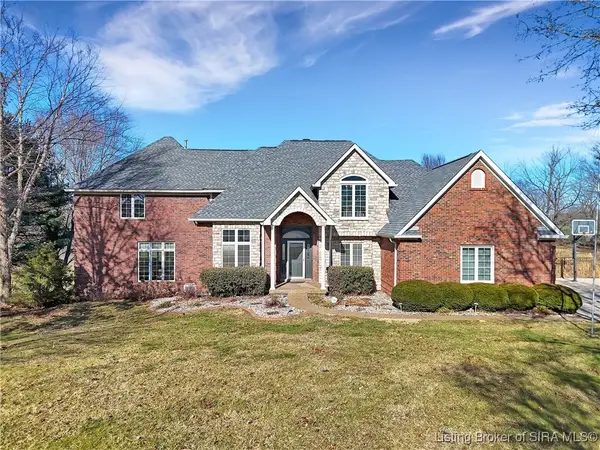 $895,000Active5 beds 5 baths5,818 sq. ft.
$895,000Active5 beds 5 baths5,818 sq. ft.6559 Quail Chase, Charlestown, IN 47111
MLS# 202605575Listed by: SEMONIN REALTORS - New
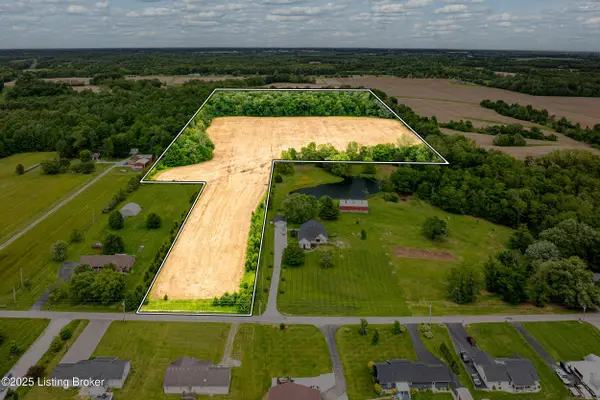 $475,000Active40.34 Acres
$475,000Active40.34 Acres9706 Marion Martin Rd, Charlestown, IN 47111
MLS# 1708332Listed by: THE AGENCY LOUISVILLE - New
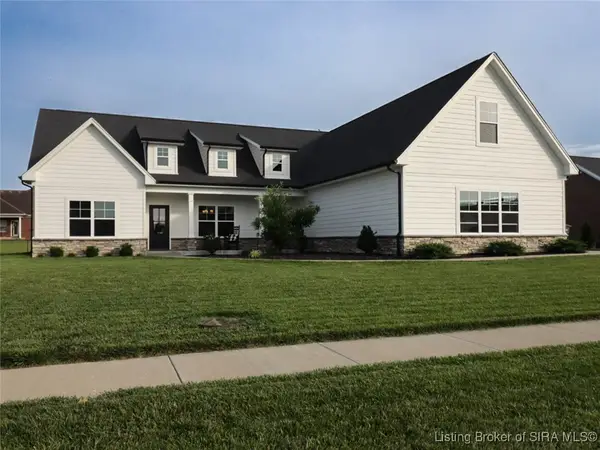 $439,900Active3 beds 2 baths1,895 sq. ft.
$439,900Active3 beds 2 baths1,895 sq. ft.7006 Patriot Court, Charlestown, IN 47111
MLS# 202605756Listed by: GREEN TREE REAL ESTATE SERVICES - New
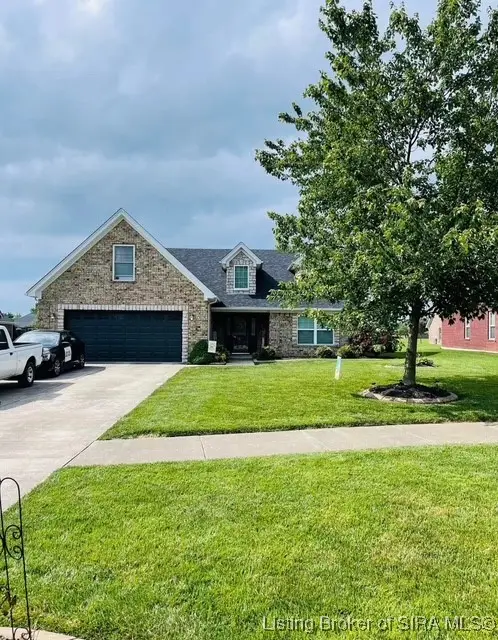 $359,900Active4 beds 2 baths1,864 sq. ft.
$359,900Active4 beds 2 baths1,864 sq. ft.5409 Mansfield Way, Charlestown, IN 47111
MLS# 202605748Listed by: HOME SMART REAL ESTATE SERVICE - Open Sun, 2 to 4pm
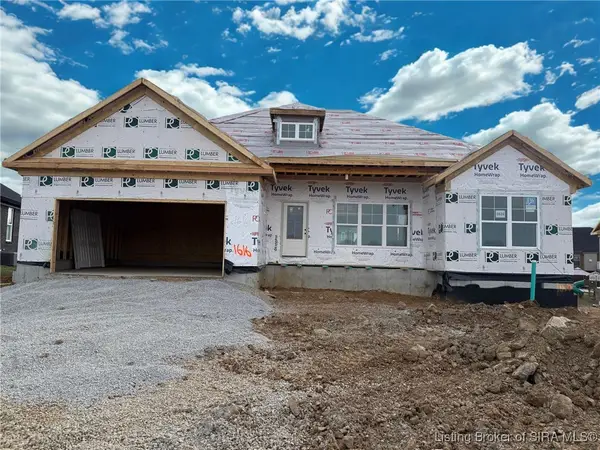 Listed by ERA$439,900Active4 beds 3 baths2,430 sq. ft.
Listed by ERA$439,900Active4 beds 3 baths2,430 sq. ft.5014 Bolton Drive #Lot 1616, Charlestown, IN 47111
MLS# 202605657Listed by: SCHULER BAUER REAL ESTATE SERVICES ERA POWERED (N

