5709 Jennway Court, Charlestown, IN 47111
Local realty services provided by:Schuler Bauer Real Estate ERA Powered
5709 Jennway Court,Charlestown, IN 47111
$353,039
- 4 Beds
- 3 Baths
- 2,813 sq. ft.
- Single family
- Active
Listed by: darryl stevenson
Office: ridgeline realty llc.
MLS#:2024012778
Source:IN_SIRA
Price summary
- Price:$353,039
- Price per sq. ft.:$125.5
- Monthly HOA dues:$2.08
About this home
Welcome to this stunning new home on a cul-de-sac lot designed to combine style, functionality, and comfort. As you enter, you'll immediately notice the soaring 9-foot walls on the first floor, creating an open, airy atmosphere throughout. The spacious kitchen is a chef’s dream with 42-inch upper cabinets that provide plenty of storage, while the sleek quartz countertops offer both beauty and durability. Stainless-steel appliances complete the modern kitchen, ensuring both efficiency and elegance in your daily cooking. The luxurious primary bath features double sinks, providing plenty of space for everyone’s morning routine, while the well-appointed design ensures functionality and style. Each of the four bedrooms include a walk-in closet. The home is pre-wired for two ceiling fans, allowing you to easily personalize the space to your liking, and the added second coach light at the garage offers enhanced curb appeal and additional lighting. The oversized garage has plenty of room for additional storage. Don’t miss your opportunity to make this dream home yours. Schedule your private tour today!
Contact an agent
Home facts
- Year built:2025
- Listing ID #:2024012778
- Added:338 day(s) ago
- Updated:December 19, 2025 at 04:14 PM
Rooms and interior
- Bedrooms:4
- Total bathrooms:3
- Full bathrooms:2
- Half bathrooms:1
- Living area:2,813 sq. ft.
Heating and cooling
- Cooling:Central Air
- Heating:Forced Air, Heat Pump
Structure and exterior
- Roof:Shingle
- Year built:2025
- Building area:2,813 sq. ft.
- Lot area:0.11 Acres
Utilities
- Water:Connected, Public
- Sewer:Public Sewer
Finances and disclosures
- Price:$353,039
- Price per sq. ft.:$125.5
New listings near 5709 Jennway Court
- New
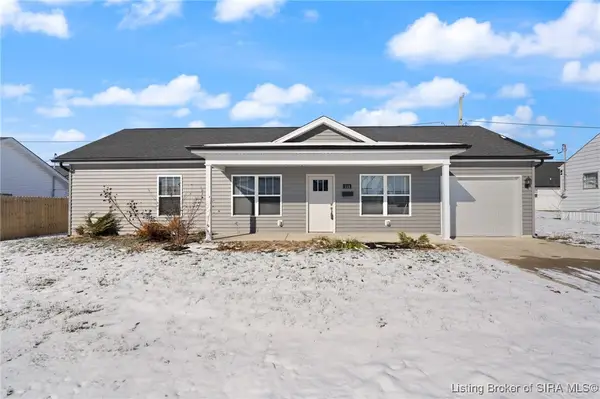 Listed by ERA$227,900Active3 beds 2 baths1,099 sq. ft.
Listed by ERA$227,900Active3 beds 2 baths1,099 sq. ft.118 Clark Road, Charlestown, IN 47111
MLS# 2025013147Listed by: NEXTHOME WILSON REAL ESTATE - New
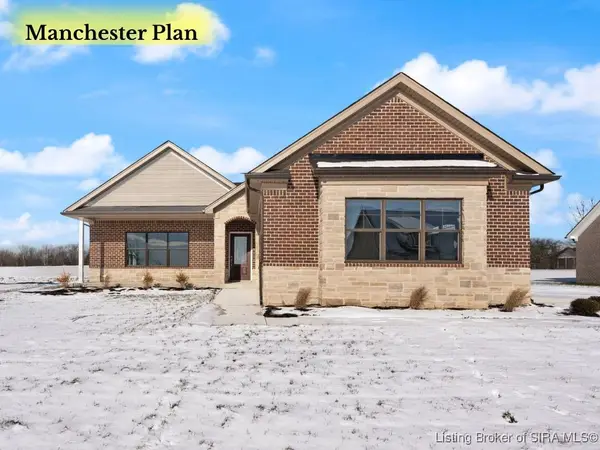 Listed by ERA$399,900Active3 beds 2 baths1,854 sq. ft.
Listed by ERA$399,900Active3 beds 2 baths1,854 sq. ft.8124 Farming Way, Charlestown, IN 47111
MLS# 2025013159Listed by: NEXTHOME WILSON REAL ESTATE - New
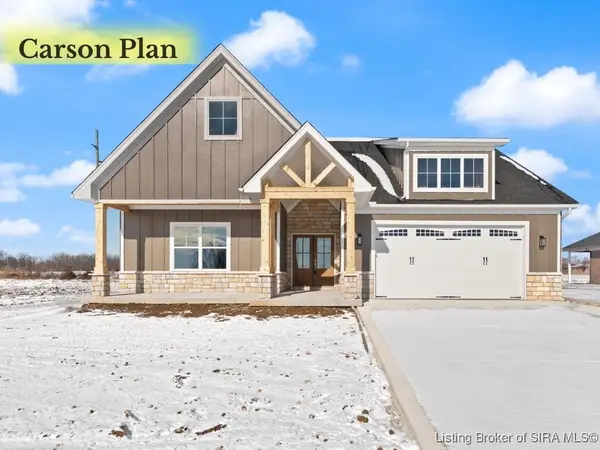 Listed by ERA$419,900Active3 beds 2 baths1,926 sq. ft.
Listed by ERA$419,900Active3 beds 2 baths1,926 sq. ft.8122 Farming Way, Charlestown, IN 47111
MLS# 2025013160Listed by: NEXTHOME WILSON REAL ESTATE - New
 $249,900Active3 beds 2 baths1,344 sq. ft.
$249,900Active3 beds 2 baths1,344 sq. ft.126 Clark Road, Charlestown, IN 47111
MLS# 2025013140Listed by: LOPP REAL ESTATE BROKERS - New
 $182,500Active3 beds 1 baths911 sq. ft.
$182,500Active3 beds 1 baths911 sq. ft.1920 Vienna Road, Charlestown, IN 47111
MLS# 2025013146Listed by: KOVENER & ASSOCIATES REAL ESTA - New
 $249,900Active3 beds 2 baths1,334 sq. ft.
$249,900Active3 beds 2 baths1,334 sq. ft.126 Clark Rd, Charlestown, IN 47111
MLS# 1705447Listed by: LOPP REAL ESTATE - New
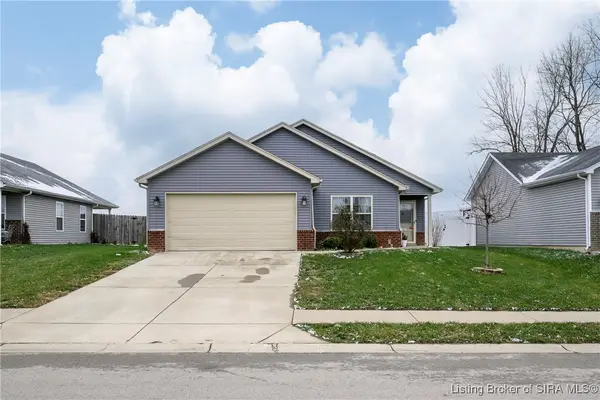 $264,900Active3 beds 2 baths1,523 sq. ft.
$264,900Active3 beds 2 baths1,523 sq. ft.8921 Woodford Drive, Charlestown, IN 47111
MLS# 2025013126Listed by: KELLER WILLIAMS REALTY CONSULTANTS - New
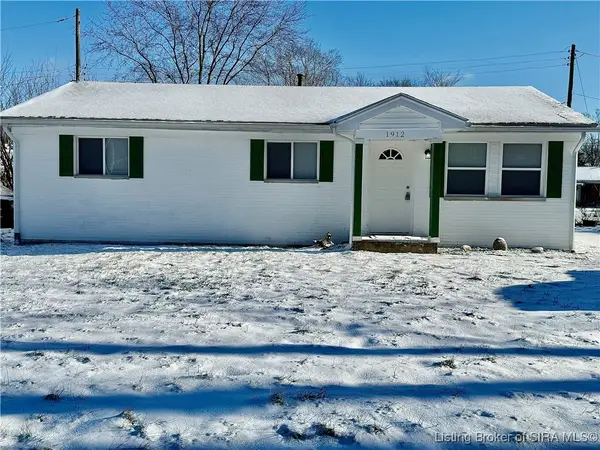 $172,000Active3 beds 2 baths1,040 sq. ft.
$172,000Active3 beds 2 baths1,040 sq. ft.1912 Vienna Road, Charlestown, IN 47111
MLS# 2025013106Listed by: KELLER WILLIAMS REALTY CONSULTANTS - New
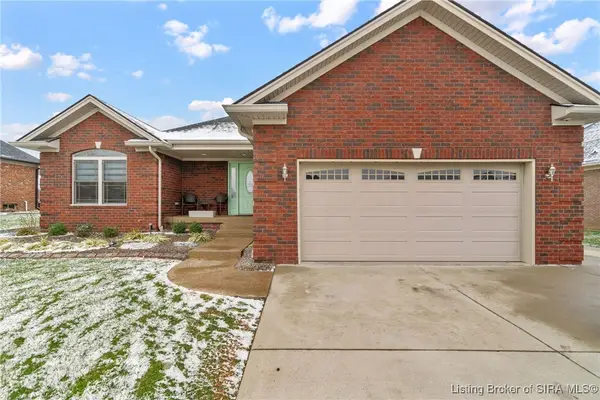 $425,000Active4 beds 3 baths3,075 sq. ft.
$425,000Active4 beds 3 baths3,075 sq. ft.8314 Balmer Lane, Charlestown, IN 47111
MLS# 2025013081Listed by: LOPP REAL ESTATE BROKERS - Open Sat, 12 to 2pmNew
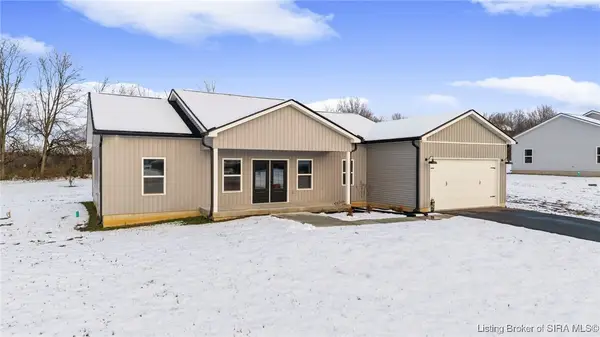 $349,900Active3 beds 2 baths1,790 sq. ft.
$349,900Active3 beds 2 baths1,790 sq. ft.5606 High Jackson Road, Charlestown, IN 47111
MLS# 2025013098Listed by: JPAR ASPIRE
