5903 Juniper Ridge (3 Sv) Drive, Charlestown, IN 47111
Local realty services provided by:Schuler Bauer Real Estate ERA Powered
Listed by: matthew henegar
Office: re/max first
MLS#:202508954
Source:IN_SIRA
Price summary
- Price:$269,900
- Price per sq. ft.:$165.38
About this home
Welcome to Sycamore Village, an exquisite new development nestled off 403 on scenic Juniper Ridge Drive. This stunning NEW CONSTRUCTION home, known as "The Sienna," offers refined single-level living with a thoughtfully designed floor plan featuring 3 bedrooms and 2 luxurious baths. Step into the elegant great room, where soaring vaulted ceilings and an open-concept layout create a sense of spacious sophistication. The kitchen is a culinary masterpiece, boasting gleaming granite countertops, a stylish island, and top-of-the-line stainless steel appliances, including a range/oven, microwave, and dishwasher. From the dining area, step out onto the covered patio, perfect for serene mornings or entertaining under the stars. The primary suite is a tranquil retreat, featuring a vaulted ceiling, an expansive walk-in closet, and a spa-inspired ensuite with a double vanity and a sleek walk-in shower. Additional highlights include a convenient laundry room, an oversized two-car attached garage, and ample storage throughout the home. Nestled on a generously sized lot with 100%/USDA Rural Financing available for qualifying buyers, this home offers an unparalleled blend of luxury, convenience, and affordability. Seller is offering $2,000 towards closing costs/pre-paids with acceptable offers! Don't miss your chance to make "The Sienna" in Sycamore Village your dream home!
Contact an agent
Home facts
- Year built:2024
- Listing ID #:202508954
- Added:145 day(s) ago
- Updated:November 15, 2025 at 06:13 PM
Rooms and interior
- Bedrooms:3
- Total bathrooms:2
- Full bathrooms:2
- Living area:1,632 sq. ft.
Heating and cooling
- Cooling:Central Air, Heat Pump
- Heating:Forced Air, Heat Pump
Structure and exterior
- Roof:Shingle
- Year built:2024
- Building area:1,632 sq. ft.
- Lot area:0.13 Acres
Utilities
- Water:Connected, Public
- Sewer:Public Sewer
Finances and disclosures
- Price:$269,900
- Price per sq. ft.:$165.38
- Tax amount:$734
New listings near 5903 Juniper Ridge (3 Sv) Drive
- New
 $219,999Active3 beds 2 baths2,200 sq. ft.
$219,999Active3 beds 2 baths2,200 sq. ft.123 Level Street, Charlestown, IN 47111
MLS# 2025012603Listed by: KGF REALTY, LLC - New
 $219,999Active3 beds 2 baths2,200 sq. ft.
$219,999Active3 beds 2 baths2,200 sq. ft.121 Level Street, Charlestown, IN 47111
MLS# 2025012604Listed by: KGF REALTY, LLC - New
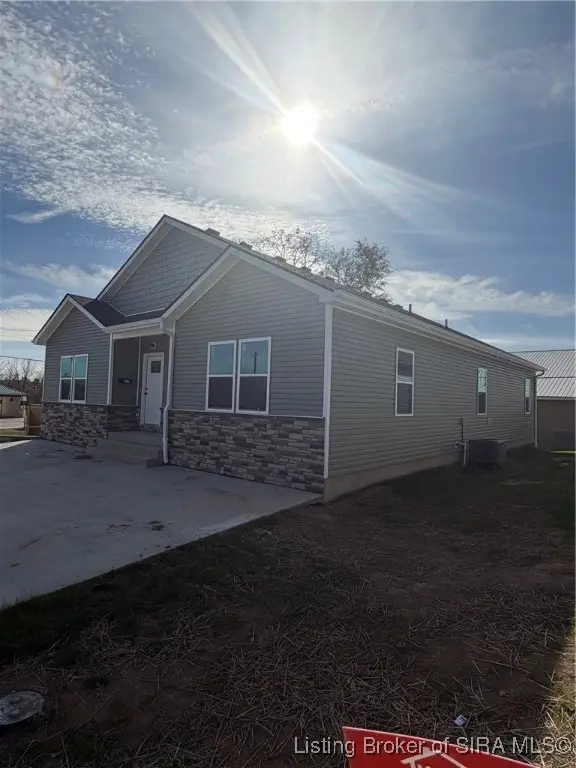 $189,999Active3 beds 2 baths1,100 sq. ft.
$189,999Active3 beds 2 baths1,100 sq. ft.127 Level Street, Charlestown, IN 47111
MLS# 2025012593Listed by: KGF REALTY, LLC - New
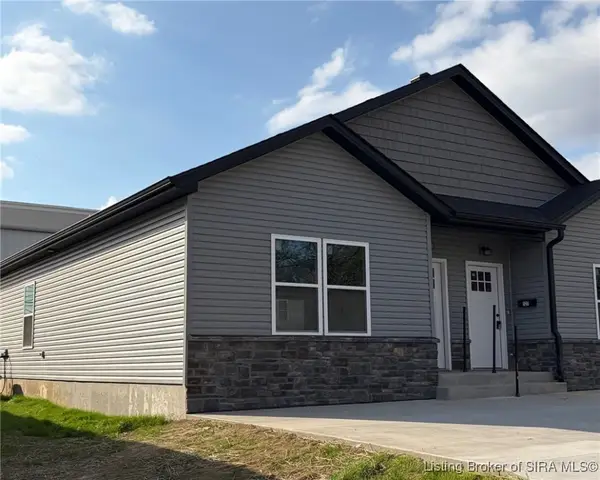 $189,999Active3 beds 2 baths1,100 sq. ft.
$189,999Active3 beds 2 baths1,100 sq. ft.125 Level Street, Charlestown, IN 47111
MLS# 2025012596Listed by: KGF REALTY, LLC - New
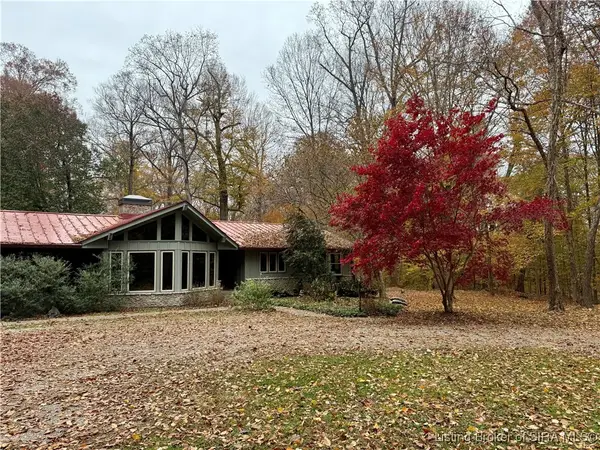 $440,000Active3 beds 2 baths1,856 sq. ft.
$440,000Active3 beds 2 baths1,856 sq. ft.9818 Marion Martin Road, Charlestown, IN 47111
MLS# 2025012588Listed by: F.C. TUCKER/SCOTT LYNCH GROUP - New
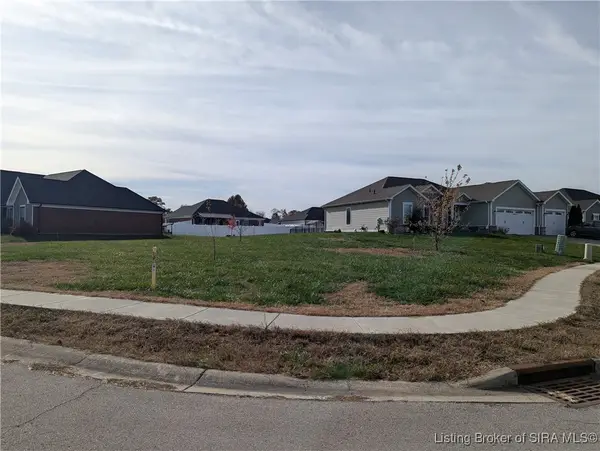 Listed by ERA$60,000Active0.24 Acres
Listed by ERA$60,000Active0.24 AcresLot 118 Anna Louise Drive, Charlestown, IN 47111
MLS# 2025012585Listed by: SCHULER BAUER REAL ESTATE SERVICES ERA POWERED (N - New
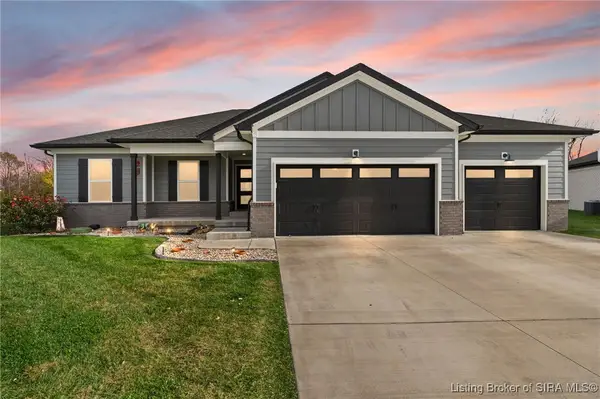 Listed by ERA$434,900Active4 beds 3 baths2,461 sq. ft.
Listed by ERA$434,900Active4 beds 3 baths2,461 sq. ft.5577 Limestone Creek Drive, Charlestown, IN 47111
MLS# 2025012574Listed by: SCHULER BAUER REAL ESTATE SERVICES ERA POWERED (N - New
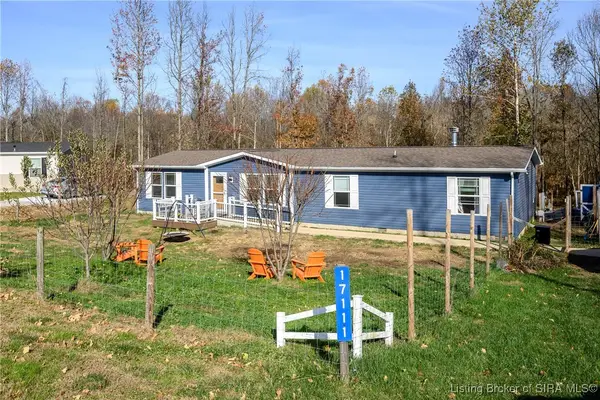 $294,900Active3 beds 2 baths1,836 sq. ft.
$294,900Active3 beds 2 baths1,836 sq. ft.17111 Highway 62, Charlestown, IN 47111
MLS# 2025012565Listed by: REAL ESTATE UNLIMITED - New
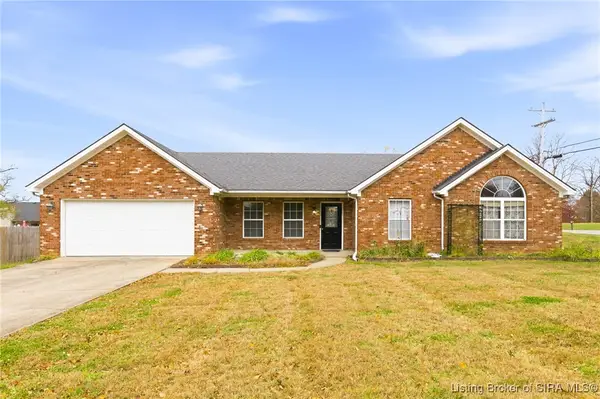 $269,900Active3 beds 2 baths1,492 sq. ft.
$269,900Active3 beds 2 baths1,492 sq. ft.6325 Sky View Lane, Charlestown, IN 47111
MLS# 2025012544Listed by: GREEN TREE REAL ESTATE SERVICES - New
 $194,999Active2 beds 2 baths1,152 sq. ft.
$194,999Active2 beds 2 baths1,152 sq. ft.350 Clark Road, Charlestown, IN 47111
MLS# 2025012532Listed by: KGF REALTY, LLC
