6011 Red Berry Juniper Drive, Charlestown, IN 47111
Local realty services provided by:Schuler Bauer Real Estate ERA Powered

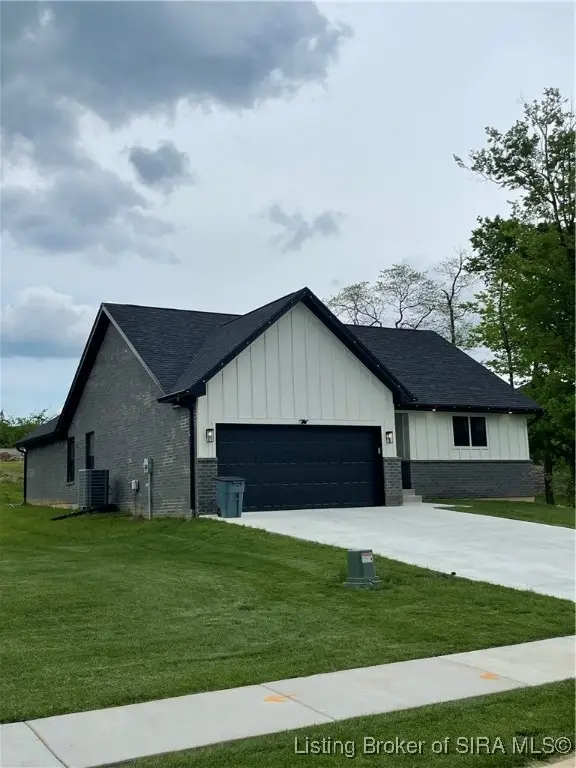
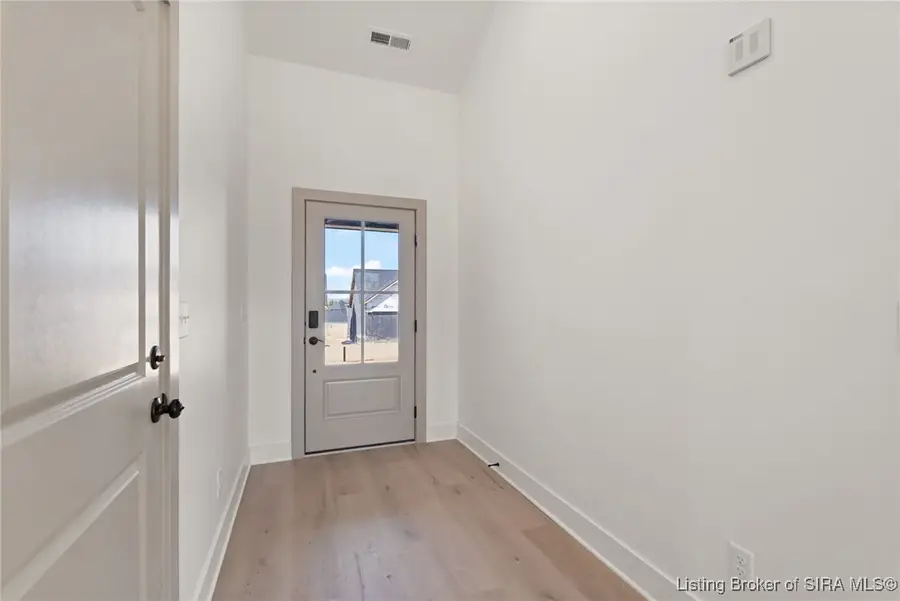
6011 Red Berry Juniper Drive,Charlestown, IN 47111
$269,999
- 3 Beds
- 2 Baths
- 1,350 sq. ft.
- Single family
- Active
Listed by:david branham
Office:kgf realty, llc.
MLS#:202509690
Source:IN_SIRA
Price summary
- Price:$269,999
- Price per sq. ft.:$200
About this home
THIS HOME IS CURRENTLY UNDER CONSTRUCTION WITH AN ESTIMATED COMPLETION DATE OF 6/15/2025. COME BY OUR OFFICE IN CHARLESTOWN OR CALL AGENT. Nestled in the charming Juniper Ridge neighborhood, this 3-bedroom, 2-bathroom brick home offers a blend of comfort and style. As you step inside, you're greeted by an open floor plan that creates a spacious and inviting atmosphere. The living area is perfect for relaxing or entertaining guests, while the dining area offers a cozy spot for family meals. The kitchen is a chef's delight, featuring stainless steel appliances including a refrigerator, stove, dishwasher, and microwave. A generous center island provides ample space for meal preparation and casual dining. Outside, a nice patio area extends the living space outdoors, offering a perfect spot for enjoying your morning coffee or hosting BBQs with friends and family. This home is located in the desirable Juniper Ridge neighborhood, known for its picturesque surroundings and friendly community. Don't miss the opportunity to make this lovely home yours.
Contact an agent
Home facts
- Year built:2025
- Listing Id #:202509690
- Added:90 day(s) ago
- Updated:August 12, 2025 at 03:24 PM
Rooms and interior
- Bedrooms:3
- Total bathrooms:2
- Full bathrooms:2
- Living area:1,350 sq. ft.
Heating and cooling
- Cooling:Central Air, Heat Pump
- Heating:Heat Pump
Structure and exterior
- Roof:Shingle
- Year built:2025
- Building area:1,350 sq. ft.
- Lot area:0.17 Acres
Utilities
- Water:Connected, Public
- Sewer:Public Sewer
Finances and disclosures
- Price:$269,999
- Price per sq. ft.:$200
- Tax amount:$10
New listings near 6011 Red Berry Juniper Drive
- New
 $35,000Active0.27 Acres
$35,000Active0.27 Acres7305 Sycamore Drive, Charlestown, IN 47111
MLS# 2025010314Listed by: SEVILLE REALTY, INC. - New
 $289,900Active3 beds 2 baths1,487 sq. ft.
$289,900Active3 beds 2 baths1,487 sq. ft.3808 County Road 160, Charlestown, IN 47111
MLS# 2025010250Listed by: 1% LISTS PURPLE DOOR IN KY - Open Thu, 10am to 12pmNew
 $279,900Active3 beds 2 baths1,354 sq. ft.
$279,900Active3 beds 2 baths1,354 sq. ft.226 Drive-in (lot #2) Court, Charlestown, IN 47111
MLS# 2025010257Listed by: LOPP REAL ESTATE BROKERS - Open Thu, 10am to 12pmNew
 $279,900Active3 beds 2 baths1,341 sq. ft.
$279,900Active3 beds 2 baths1,341 sq. ft.224 Drive-in (lot #3) Court, Charlestown, IN 47111
MLS# 2025010258Listed by: LOPP REAL ESTATE BROKERS - Open Thu, 10am to 12pmNew
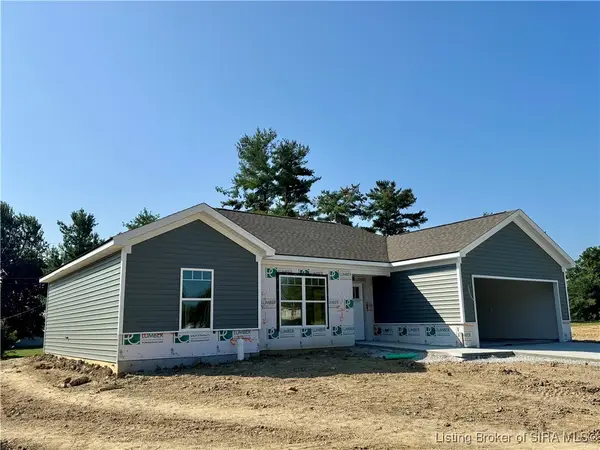 $279,900Active3 beds 2 baths1,354 sq. ft.
$279,900Active3 beds 2 baths1,354 sq. ft.222 Drive-in (lot #4) Court, Charlestown, IN 47111
MLS# 2025010259Listed by: LOPP REAL ESTATE BROKERS - Open Thu, 10am to 12pmNew
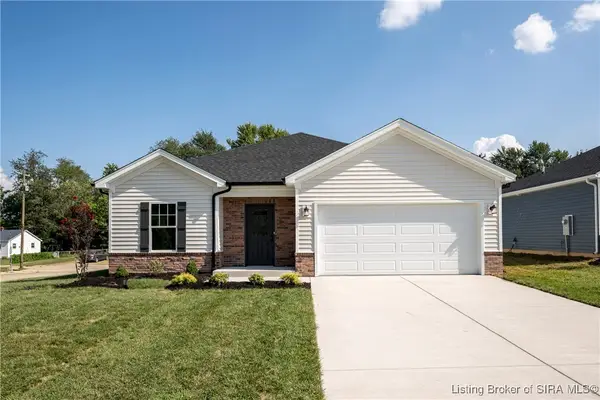 $287,900Active3 beds 2 baths1,421 sq. ft.
$287,900Active3 beds 2 baths1,421 sq. ft.228 Drive-in (lot #1) Court, Charlestown, IN 47111
MLS# 2025010254Listed by: LOPP REAL ESTATE BROKERS - New
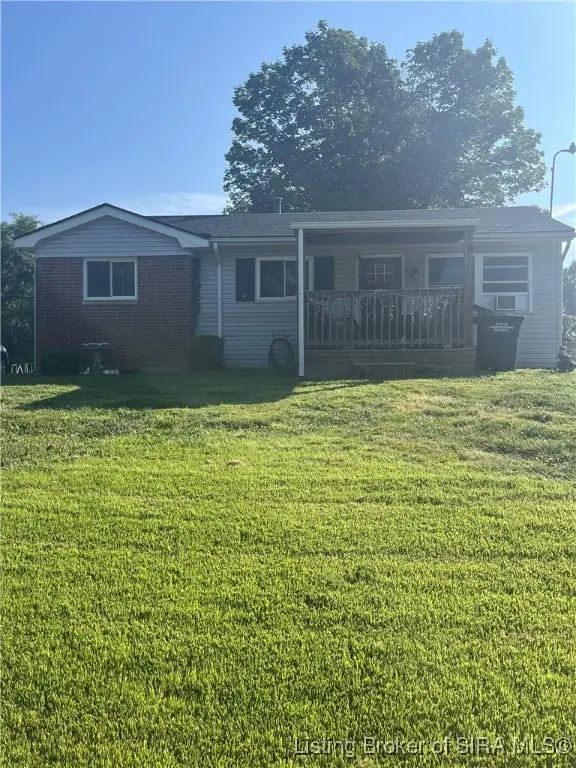 $179,900Active3 beds 1 baths911 sq. ft.
$179,900Active3 beds 1 baths911 sq. ft.1920 Vienna Road, Charlestown, IN 47111
MLS# 2025010246Listed by: KELLER WILLIAMS REALTY CONSULTANTS - New
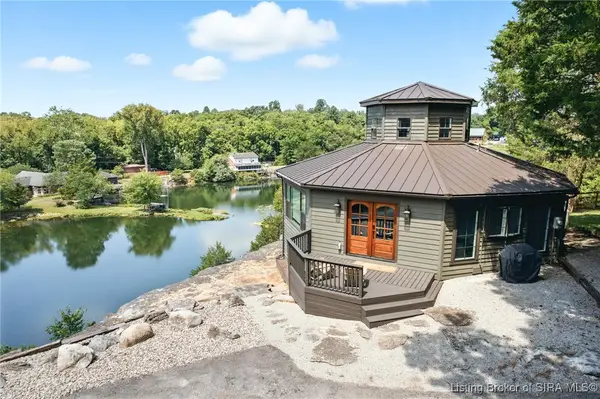 $499,990Active3 beds 2 baths1,810 sq. ft.
$499,990Active3 beds 2 baths1,810 sq. ft.12225 Highway 62, Charlestown, IN 47111
MLS# 2025010103Listed by: COVET REALTY - New
 $55,000Active3 Acres
$55,000Active3 AcresMariners Trail, Charlestown, IN 47111
MLS# 2025010201Listed by: RE/MAX FIRST - New
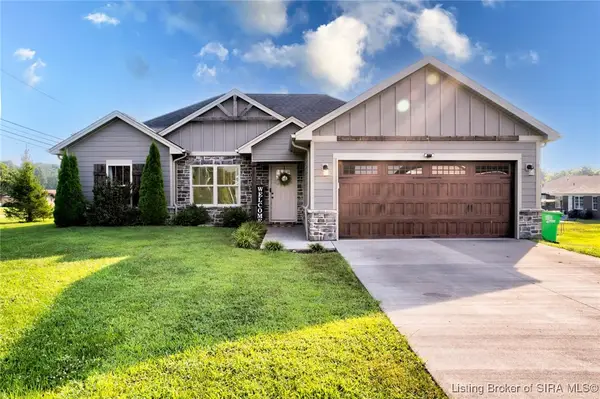 $329,900Active3 beds 2 baths1,523 sq. ft.
$329,900Active3 beds 2 baths1,523 sq. ft.5501 Limestone Creek Drive, Charlestown, IN 47111
MLS# 2025010161Listed by: SOUTHERN HOMES REALTY
