6320 John Wayne Drive #903, Charlestown, IN 47111
Local realty services provided by:Schuler Bauer Real Estate ERA Powered


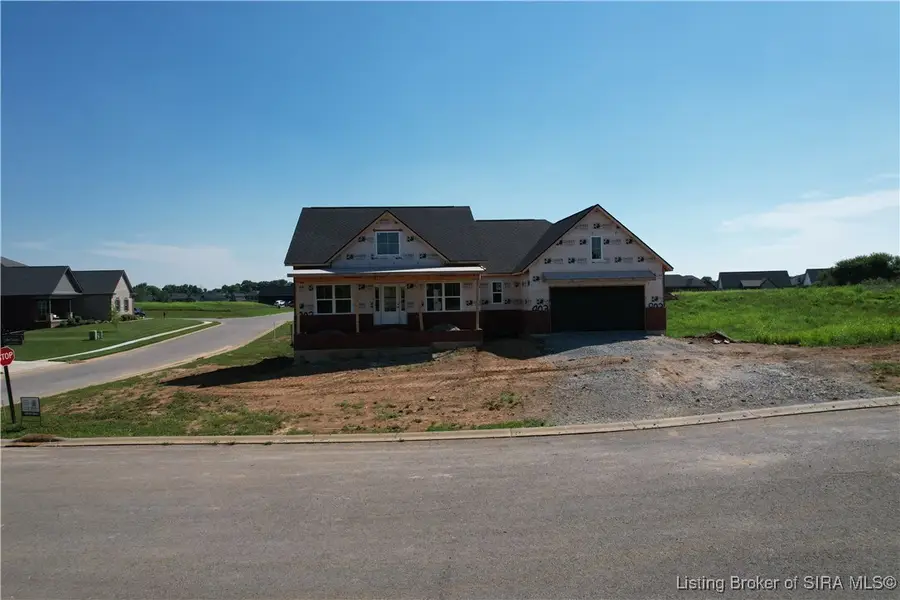
Listed by:matthew henegar
Office:re/max first
MLS#:2025010133
Source:IN_SIRA
Price summary
- Price:$530,000
- Price per sq. ft.:$170.97
- Monthly HOA dues:$27.08
About this home
Welcome to the Finley—a show-stopping new construction home by Land-Mill Developers, now debuting in the prestigious Whispering Oaks II. Perfectly positioned on a premium corner lot, this refined residence delivers the best in architectural design, upscale finishes, and lifestyle-focused living for today’s high-achieving families. Step inside and experience the elegance of a vaulted great room, open-concept living, and intentional flow—all crafted to elevate both everyday life and effortless entertaining. The split-bedroom layout offers privacy and tranquility, while the finished walkout basement provides additional living space with endless versatility—think home theater, fitness studio, or guest retreat. From the designer tile shower in the spa-level primary suite to the sophisticated finishes throughout, every detail is curated for those who appreciate quality without compromise. The home is equally impressive outdoors, featuring a welcoming covered front porch, a serene covered rear deck, and generous backyard space—perfect for gatherings or a quiet evening under the stars. Whispering Oaks II offers the privacy, prestige, and proximity today’s luxury buyers demand, and the Finley delivers the craftsmanship and design they deserve. Luxury isn’t just a price point. It’s a lifestyle—and the Finley was built to live it. Welcome home.
Contact an agent
Home facts
- Year built:2025
- Listing Id #:2025010133
- Added:87 day(s) ago
- Updated:August 12, 2025 at 03:24 PM
Rooms and interior
- Bedrooms:4
- Total bathrooms:3
- Full bathrooms:3
- Living area:3,100 sq. ft.
Heating and cooling
- Cooling:Central Air
- Heating:Forced Air
Structure and exterior
- Roof:Shingle
- Year built:2025
- Building area:3,100 sq. ft.
- Lot area:0.26 Acres
Utilities
- Water:Connected, Public
- Sewer:Public Sewer
Finances and disclosures
- Price:$530,000
- Price per sq. ft.:$170.97
New listings near 6320 John Wayne Drive #903
- New
 $35,000Active0.27 Acres
$35,000Active0.27 Acres7305 Sycamore Drive, Charlestown, IN 47111
MLS# 2025010314Listed by: SEVILLE REALTY, INC. - New
 $289,900Active3 beds 2 baths1,487 sq. ft.
$289,900Active3 beds 2 baths1,487 sq. ft.3808 County Road 160, Charlestown, IN 47111
MLS# 2025010250Listed by: 1% LISTS PURPLE DOOR IN KY - Open Thu, 10am to 12pmNew
 $279,900Active3 beds 2 baths1,354 sq. ft.
$279,900Active3 beds 2 baths1,354 sq. ft.226 Drive-in (lot #2) Court, Charlestown, IN 47111
MLS# 2025010257Listed by: LOPP REAL ESTATE BROKERS - Open Thu, 10am to 12pmNew
 $279,900Active3 beds 2 baths1,341 sq. ft.
$279,900Active3 beds 2 baths1,341 sq. ft.224 Drive-in (lot #3) Court, Charlestown, IN 47111
MLS# 2025010258Listed by: LOPP REAL ESTATE BROKERS - Open Thu, 10am to 12pmNew
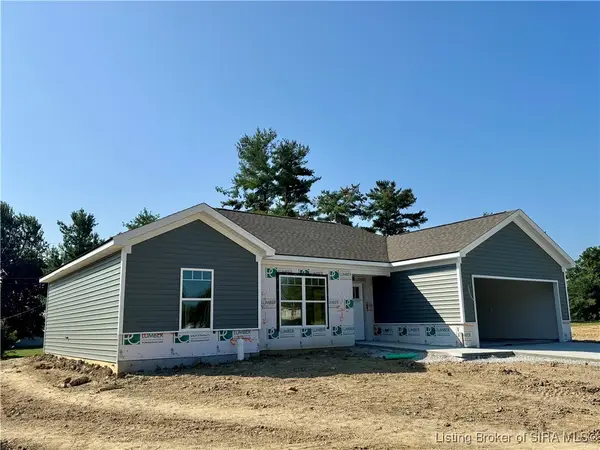 $279,900Active3 beds 2 baths1,354 sq. ft.
$279,900Active3 beds 2 baths1,354 sq. ft.222 Drive-in (lot #4) Court, Charlestown, IN 47111
MLS# 2025010259Listed by: LOPP REAL ESTATE BROKERS - Open Thu, 10am to 12pmNew
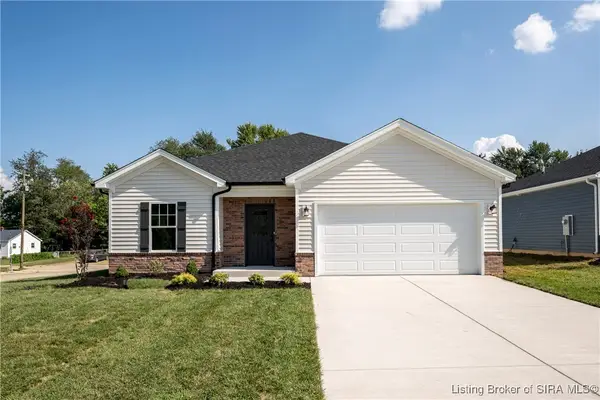 $287,900Active3 beds 2 baths1,421 sq. ft.
$287,900Active3 beds 2 baths1,421 sq. ft.228 Drive-in (lot #1) Court, Charlestown, IN 47111
MLS# 2025010254Listed by: LOPP REAL ESTATE BROKERS - New
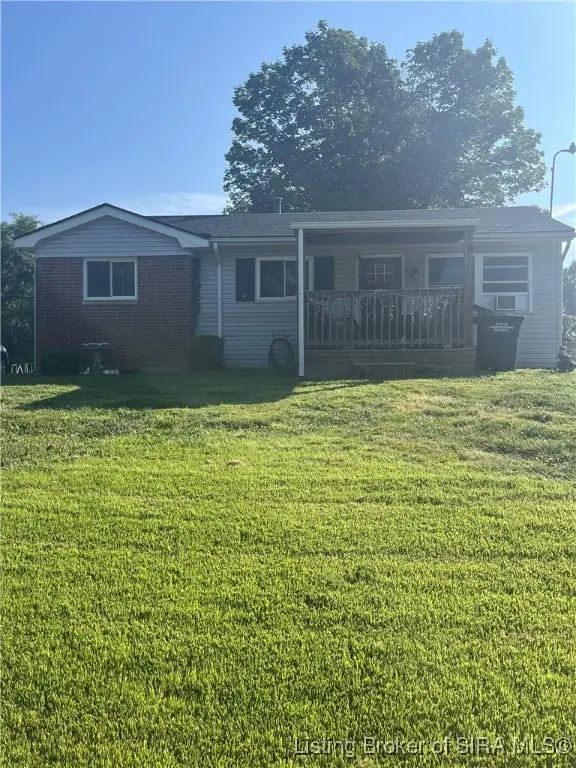 $179,900Active3 beds 1 baths911 sq. ft.
$179,900Active3 beds 1 baths911 sq. ft.1920 Vienna Road, Charlestown, IN 47111
MLS# 2025010246Listed by: KELLER WILLIAMS REALTY CONSULTANTS - New
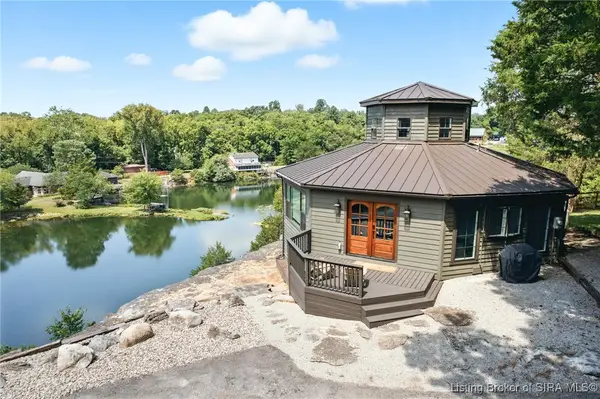 $499,990Active3 beds 2 baths1,810 sq. ft.
$499,990Active3 beds 2 baths1,810 sq. ft.12225 Highway 62, Charlestown, IN 47111
MLS# 2025010103Listed by: COVET REALTY - New
 $55,000Active3 Acres
$55,000Active3 AcresMariners Trail, Charlestown, IN 47111
MLS# 2025010201Listed by: RE/MAX FIRST - New
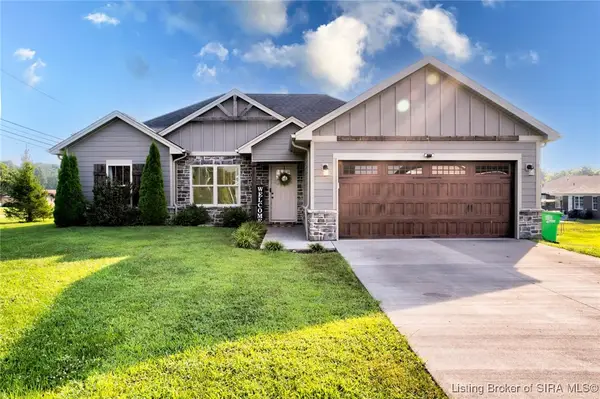 $329,900Active3 beds 2 baths1,523 sq. ft.
$329,900Active3 beds 2 baths1,523 sq. ft.5501 Limestone Creek Drive, Charlestown, IN 47111
MLS# 2025010161Listed by: SOUTHERN HOMES REALTY
