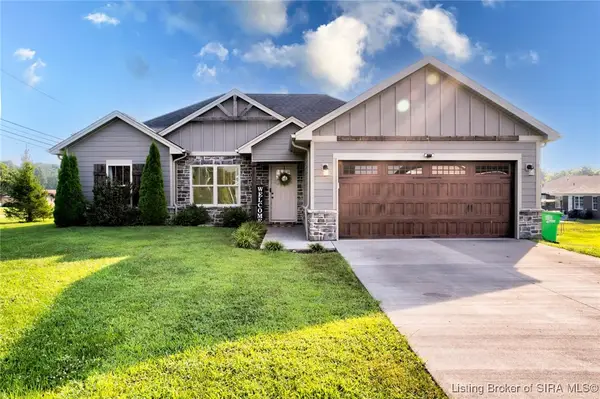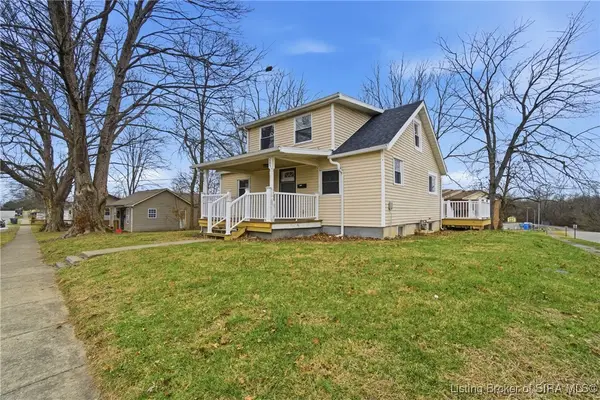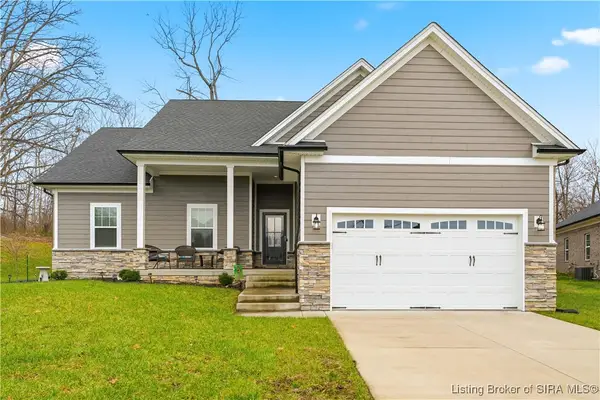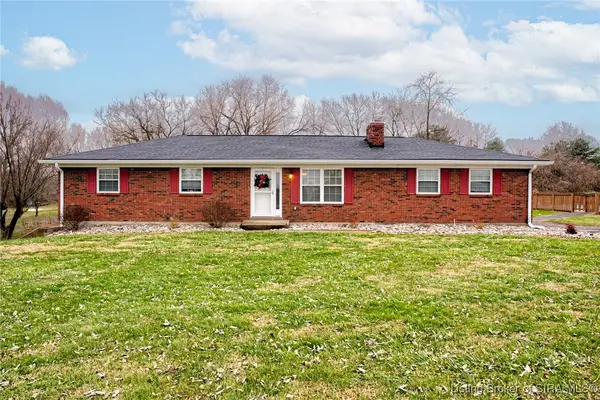6407 Whispering Way #911, Charlestown, IN 47111
Local realty services provided by:Schuler Bauer Real Estate ERA Powered
6407 Whispering Way #911,Charlestown, IN 47111
$479,000
- 4 Beds
- 4 Baths
- 2,701 sq. ft.
- Single family
- Active
Listed by: matthew a henegar
Office: re/max first
MLS#:1694832
Source:KY_MSMLS
Price summary
- Price:$479,000
- Price per sq. ft.:$177.34
About this home
Introducing The Sloane—a masterfully designed new construction by Land-Mill Developers, Southern Indiana's premier name in luxury homebuilding. This architectural gem offers over 2,700 square feet of refined living space, expertly crafted to elevate everyday living into a sophisticated experience. From the moment you arrive, the stately brick exterior accented with stone and Hardie Board details sets an impressive tone. Step onto the covered front porch, where timeless design meets modern charm, and into a home that seamlessly blends spaciousness, comfort, and elegance. Inside, the 1.5-story split-bedroom layout offers a harmonious balance of open-concept living and private retreats. With four bedrooms and three-and-a-half baths, including a generously sized guest suite with full bath on the upper level, this home is designed to accommodate both everyday living and elevated entertaining. The chef's kitchen is a statement in both form and function, featuring designer cabinetry, tile backsplash, and an expansive island that anchors the heart of the home. Just beyond, the covered rear patio extends your living space outdoorsideal for serene mornings or hosting under the stars. The primary suite is a sanctuary of its own, boasting a spa-inspired ensuite with a custom tiled shower, soaking tub, and luxury finishes that evoke relaxation and retreat. From curated finishes to flawless flow, The Sloane is the epitome of modern elegance.
Contact an agent
Home facts
- Year built:2024
- Listing ID #:1694832
- Added:220 day(s) ago
- Updated:January 07, 2026 at 04:09 PM
Rooms and interior
- Bedrooms:4
- Total bathrooms:4
- Full bathrooms:3
- Half bathrooms:1
- Living area:2,701 sq. ft.
Heating and cooling
- Cooling:Central Air
- Heating:Electric, FORCED AIR
Structure and exterior
- Year built:2024
- Building area:2,701 sq. ft.
- Lot area:0.23 Acres
Utilities
- Sewer:Public Sewer
Finances and disclosures
- Price:$479,000
- Price per sq. ft.:$177.34
New listings near 6407 Whispering Way #911
- Open Sat, 1 to 3pmNew
 $309,000Active3 beds 2 baths1,504 sq. ft.
$309,000Active3 beds 2 baths1,504 sq. ft.7808 Linwood Circle, Charlestown, IN 47111
MLS# 202605084Listed by: KELLER WILLIAMS REALTY-EAST - New
 $405,000Active4 beds 3 baths2,673 sq. ft.
$405,000Active4 beds 3 baths2,673 sq. ft.5940 Juniper Ridge Drive, Charlestown, IN 47111
MLS# 202605135Listed by: WARD REALTY SERVICES - New
 $259,900Active3 beds 2 baths1,402 sq. ft.
$259,900Active3 beds 2 baths1,402 sq. ft.2032 Harmony Lane, Charlestown, IN 47111
MLS# 202605087Listed by: WARD REALTY SERVICES - New
 $399,900Active3 beds 3 baths2,836 sq. ft.
$399,900Active3 beds 3 baths2,836 sq. ft.4400 Lake Forest Drive, Charlestown, IN 47111
MLS# 202605062Listed by: RE/MAX FIRST - New
 $328,900Active3 beds 2 baths1,523 sq. ft.
$328,900Active3 beds 2 baths1,523 sq. ft.5501 Limestone Creek Drive, Charlestown, IN 47111
MLS# 202605039Listed by: SOUTHERN HOMES REALTY - New
 Listed by ERA$209,900Active3 beds 2 baths1,240 sq. ft.
Listed by ERA$209,900Active3 beds 2 baths1,240 sq. ft.285 Main Street, Charlestown, IN 47111
MLS# 202605011Listed by: SCHULER BAUER REAL ESTATE SERVICES ERA POWERED (N - New
 $349,900Active3 beds 2 baths1,565 sq. ft.
$349,900Active3 beds 2 baths1,565 sq. ft.9309 Glen Eagle Court, Charlestown, IN 47111
MLS# 2025013280Listed by: KELLER WILLIAMS REALTY-EAST - New
 $330,000Active3 beds 2 baths2,701 sq. ft.
$330,000Active3 beds 2 baths2,701 sq. ft.6216 Stacy Road, Charlestown, IN 47111
MLS# 2025013012Listed by: SOUTHERN HOMES REALTY  $390,000Active4 beds 4 baths2,700 sq. ft.
$390,000Active4 beds 4 baths2,700 sq. ft.8215 Jordan Drive, Charlestown, IN 47111
MLS# 2025013202Listed by: RE/MAX ABILITY PLUS $182,500Active3 beds 1 baths911 sq. ft.
$182,500Active3 beds 1 baths911 sq. ft.1920 Vienna Road, Charlestown, IN 47111
MLS# 22077462Listed by: KOVENER & ASSOCIATES REAL ESTA
