6449 21st Century Drive, Charlestown, IN 47111
Local realty services provided by:Schuler Bauer Real Estate ERA Powered
6449 21st Century Drive,Charlestown, IN 47111
$530,000
- 5 Beds
- 3 Baths
- 3,243 sq. ft.
- Single family
- Active
Upcoming open houses
- Sun, Dec 2103:00 pm - 05:00 pm
Listed by: matthew henegar
Office: re/max first
MLS#:2025012636
Source:IN_SIRA
Price summary
- Price:$530,000
- Price per sq. ft.:$163.43
- Monthly HOA dues:$27.08
About this home
Introducing the Landry floor plan in the prestigious Whispering Oaks II—where elegance, craftsmanship, and comfort converge. This luxury new construction by Land-Mill Developers boasts 5 spacious bedrooms, 3 full bathrooms, and a full daylight basement, all meticulously designed to impress. Step into an open-concept main level featuring elevated design elements, including beautiful built-in accents, stone countertops, and durable yet stunning RevWood flooring throughout the main living areas. The split-bedroom layout ensures privacy, while the large open kitchen and living room offers an ideal setting for hosting with style. Downstairs, the fully finished basement is flooded with natural light—perfect for entertaining, multi-generational living, or simply unwinding in your private retreat. Situated on a corner lot with a 3-car attached garage, every inch of this home is a testament to Land-Mill Developers’ reputation as one of Southern Indiana’s premier builders, known for their exceptional craftsmanship and attention to detail. Luxury, redefined. Welcome home.
Contact an agent
Home facts
- Year built:2025
- Listing ID #:2025012636
- Added:133 day(s) ago
- Updated:December 19, 2025 at 04:14 PM
Rooms and interior
- Bedrooms:5
- Total bathrooms:3
- Full bathrooms:3
- Living area:3,243 sq. ft.
Heating and cooling
- Cooling:Central Air
- Heating:Forced Air
Structure and exterior
- Roof:Shingle
- Year built:2025
- Building area:3,243 sq. ft.
- Lot area:0.28 Acres
Utilities
- Water:Connected, Public
- Sewer:Public Sewer
Finances and disclosures
- Price:$530,000
- Price per sq. ft.:$163.43
- Tax amount:$28
New listings near 6449 21st Century Drive
- New
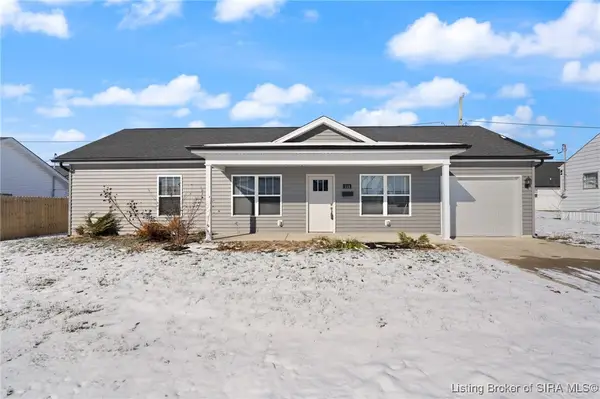 Listed by ERA$227,900Active3 beds 2 baths1,099 sq. ft.
Listed by ERA$227,900Active3 beds 2 baths1,099 sq. ft.118 Clark Road, Charlestown, IN 47111
MLS# 2025013147Listed by: NEXTHOME WILSON REAL ESTATE - New
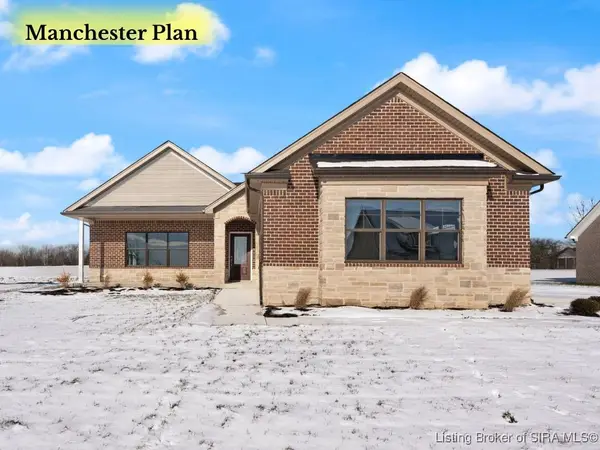 Listed by ERA$399,900Active3 beds 2 baths1,854 sq. ft.
Listed by ERA$399,900Active3 beds 2 baths1,854 sq. ft.8124 Farming Way, Charlestown, IN 47111
MLS# 2025013159Listed by: NEXTHOME WILSON REAL ESTATE - New
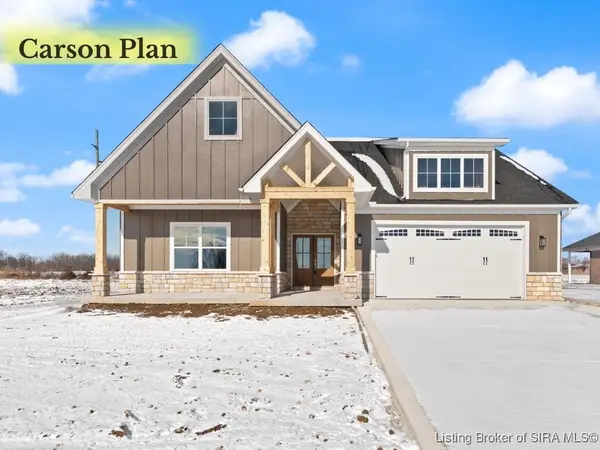 Listed by ERA$419,900Active3 beds 2 baths1,926 sq. ft.
Listed by ERA$419,900Active3 beds 2 baths1,926 sq. ft.8122 Farming Way, Charlestown, IN 47111
MLS# 2025013160Listed by: NEXTHOME WILSON REAL ESTATE - New
 $249,900Active3 beds 2 baths1,344 sq. ft.
$249,900Active3 beds 2 baths1,344 sq. ft.126 Clark Road, Charlestown, IN 47111
MLS# 2025013140Listed by: LOPP REAL ESTATE BROKERS - New
 $182,500Active3 beds 1 baths911 sq. ft.
$182,500Active3 beds 1 baths911 sq. ft.1920 Vienna Road, Charlestown, IN 47111
MLS# 2025013146Listed by: KOVENER & ASSOCIATES REAL ESTA - New
 $249,900Active3 beds 2 baths1,334 sq. ft.
$249,900Active3 beds 2 baths1,334 sq. ft.126 Clark Rd, Charlestown, IN 47111
MLS# 1705447Listed by: LOPP REAL ESTATE - New
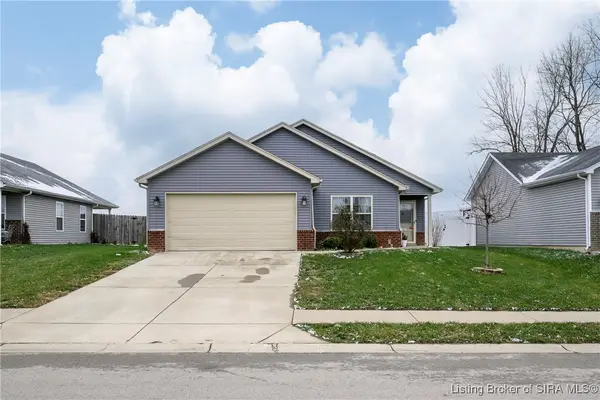 $264,900Active3 beds 2 baths1,523 sq. ft.
$264,900Active3 beds 2 baths1,523 sq. ft.8921 Woodford Drive, Charlestown, IN 47111
MLS# 2025013126Listed by: KELLER WILLIAMS REALTY CONSULTANTS - New
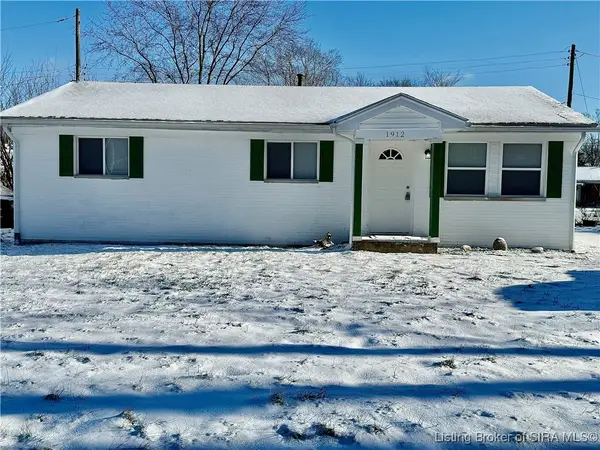 $172,000Active3 beds 2 baths1,040 sq. ft.
$172,000Active3 beds 2 baths1,040 sq. ft.1912 Vienna Road, Charlestown, IN 47111
MLS# 2025013106Listed by: KELLER WILLIAMS REALTY CONSULTANTS - New
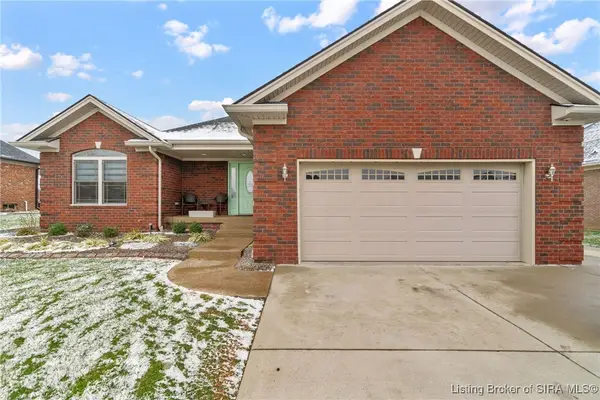 $425,000Active4 beds 3 baths3,075 sq. ft.
$425,000Active4 beds 3 baths3,075 sq. ft.8314 Balmer Lane, Charlestown, IN 47111
MLS# 2025013081Listed by: LOPP REAL ESTATE BROKERS - Open Sat, 12 to 2pmNew
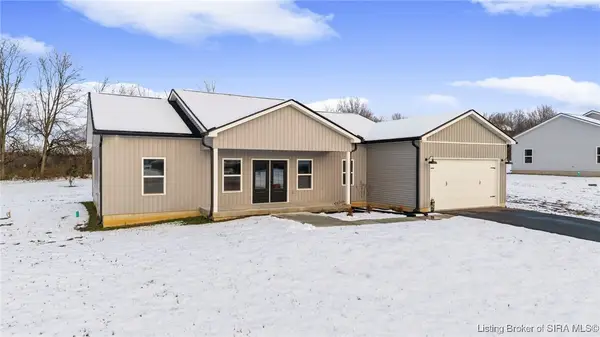 $349,900Active3 beds 2 baths1,790 sq. ft.
$349,900Active3 beds 2 baths1,790 sq. ft.5606 High Jackson Road, Charlestown, IN 47111
MLS# 2025013098Listed by: JPAR ASPIRE
