6624 Sunset Loop, Charlestown, IN 47111
Local realty services provided by:Schuler Bauer Real Estate ERA Powered
6624 Sunset Loop,Charlestown, IN 47111
$489,900
- 4 Beds
- 3 Baths
- 2,483 sq. ft.
- Single family
- Active
Upcoming open houses
- Sun, Jan 1102:00 pm - 04:00 pm
Listed by:
- Andrea Bogdon(502) 639 - 1665Schuler Bauer Real Estate ERA Powered
- David Bauer(502) 931 - 5657Schuler Bauer Real Estate ERA Powered
MLS#:2025012583
Source:IN_SIRA
Price summary
- Price:$489,900
- Price per sq. ft.:$197.3
- Monthly HOA dues:$12.5
About this home
Stunning TRULY CUSTOM 4BR, 3BA home in Ashley Springs, offering over 2,400 sq. ft. of UPGRADED Living Space and a 3-car garage. The Impressive Kitchen boasts ABUNDANT Cabinetry, Designer Lighting, Stainless Appliances, Quartz Countertops, an Oversized Island, 2 pantries, and a Built-in Coffee Bar. The Dining Space is OVERSIZED with 10 Ft Ceilings and walks out to the Covered Patio. Striking Feature Walls throughout and a Unique Custom Fireplace anchor the open, inviting layout. The Primary Suite showcases a Spa-Inspired Bath with a Double Frameless Glass Tiled Shower and WIC. Bedrooms 2 and 3 are Generously sized with their own WIC. The Finished lower level adds a Spacious Family Room, a Large 4th Bedroom, a full 3rd Bath and an AMAZING Flex Space. An Upgraded Laundry Room provides added convenience. Set on a PARK-LIKE ¾-acre lot, one of the largest in the neighborhood, this property offers EXCEPTIONAL Outdoor Living with a Double Covered Porch, Custom FIREPIT with a Tree Lined backdrop and a Walking Path to the Tranquil Creek all on the property. Additional highlights include an Irrigation System and Permanent Exterior Lighting. Sq ft & rm sz approx.
Contact an agent
Home facts
- Year built:2021
- Listing ID #:2025012583
- Added:114 day(s) ago
- Updated:January 10, 2026 at 04:15 PM
Rooms and interior
- Bedrooms:4
- Total bathrooms:3
- Full bathrooms:3
- Living area:2,483 sq. ft.
Heating and cooling
- Cooling:Central Air
- Heating:Forced Air
Structure and exterior
- Year built:2021
- Building area:2,483 sq. ft.
- Lot area:0.73 Acres
Utilities
- Water:Connected, Public
- Sewer:Public Sewer
Finances and disclosures
- Price:$489,900
- Price per sq. ft.:$197.3
- Tax amount:$3,620
New listings near 6624 Sunset Loop
- New
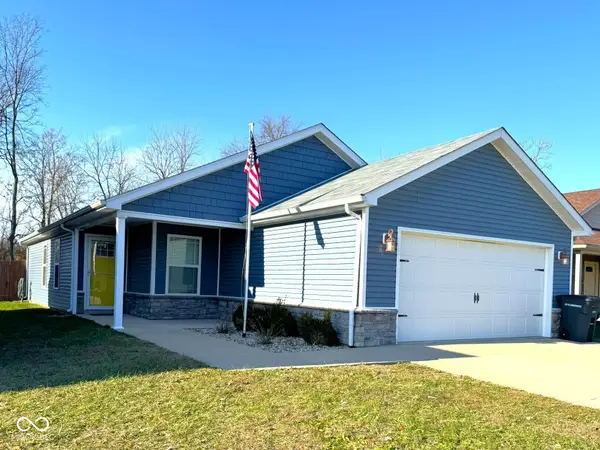 $259,900Active3 beds 2 baths1,351 sq. ft.
$259,900Active3 beds 2 baths1,351 sq. ft.8007 Kismet Drive, Charlestown, IN 47111
MLS# 22079039Listed by: F.C. TUCKER REAL ESTATE EXPERTS - Open Sun, 2 to 4pmNew
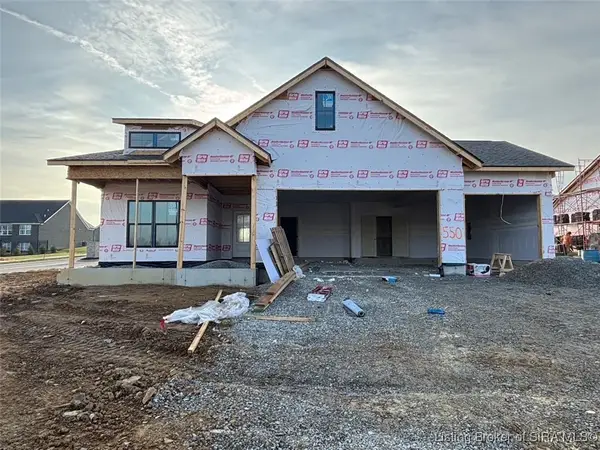 Listed by ERA$489,900Active4 beds 3 baths2,264 sq. ft.
Listed by ERA$489,900Active4 beds 3 baths2,264 sq. ft.7650 Melrose Ln Lot 550, Charlestown, IN 47111
MLS# 202605096Listed by: SCHULER BAUER REAL ESTATE SERVICES ERA POWERED (N - New
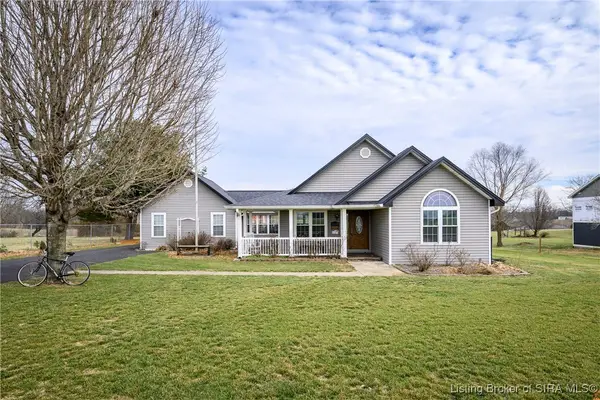 $355,000Active3 beds 2 baths1,384 sq. ft.
$355,000Active3 beds 2 baths1,384 sq. ft.8408 Marion Martin Road, Charlestown, IN 47111
MLS# 202605190Listed by: REAL ESTATE UNLIMITED - Open Sun, 2 to 4pmNew
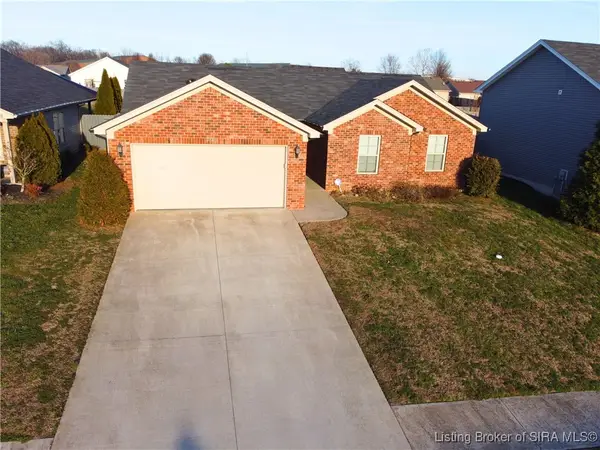 $264,900Active3 beds 2 baths1,429 sq. ft.
$264,900Active3 beds 2 baths1,429 sq. ft.8720 Black Oak Drive, Charlestown, IN 47111
MLS# 202605227Listed by: RE/MAX FIRST - New
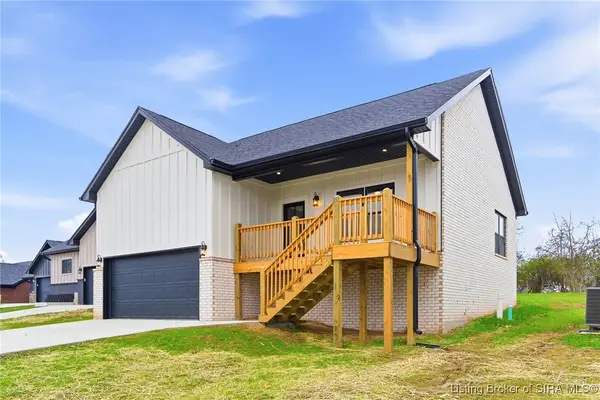 $274,999Active3 beds 2 baths1,250 sq. ft.
$274,999Active3 beds 2 baths1,250 sq. ft.6015 Red Berry Juniper Drive, Charlestown, IN 47111
MLS# 202605251Listed by: KGF REALTY, LLC - New
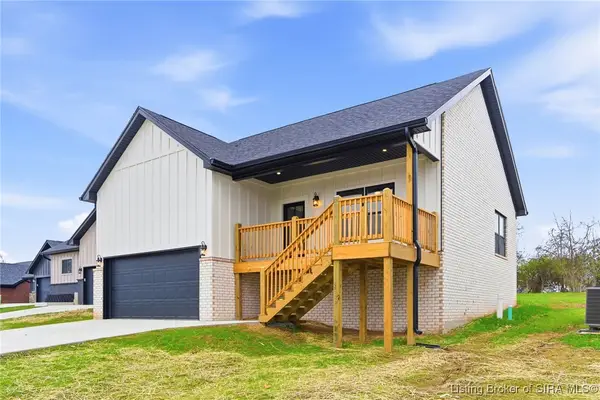 $274,999Active3 beds 2 baths1,250 sq. ft.
$274,999Active3 beds 2 baths1,250 sq. ft.6017 Red Berry Juniper Drive, Charlestown, IN 47111
MLS# 202605255Listed by: KGF REALTY, LLC - New
 $320,000Active3 beds 4 baths2,785 sq. ft.
$320,000Active3 beds 4 baths2,785 sq. ft.8426 Aberdeen Lane, Charlestown, IN 47111
MLS# 202605158Listed by: GREEN TREE REAL ESTATE SERVICES - Open Sat, 1 to 3pmNew
 $309,000Active3 beds 2 baths1,504 sq. ft.
$309,000Active3 beds 2 baths1,504 sq. ft.7808 Linwood Circle, Charlestown, IN 47111
MLS# 202605084Listed by: KELLER WILLIAMS COLLECTIVE - New
 $405,000Active4 beds 3 baths2,673 sq. ft.
$405,000Active4 beds 3 baths2,673 sq. ft.5940 Juniper Ridge Drive, Charlestown, IN 47111
MLS# 202605135Listed by: WARD REALTY SERVICES - New
 $259,900Active3 beds 2 baths1,402 sq. ft.
$259,900Active3 beds 2 baths1,402 sq. ft.2032 Harmony Lane, Charlestown, IN 47111
MLS# 202605087Listed by: WARD REALTY SERVICES
