- ERA
- Indiana
- Charlestown
- 7305 Sycamore Drive
7305 Sycamore Drive, Charlestown, IN 47111
Local realty services provided by:Schuler Bauer Real Estate ERA Powered
7305 Sycamore Drive,Charlestown, IN 47111
$174,900
- 1 Beds
- 1 Baths
- 432 sq. ft.
- Single family
- Active
Listed by: shelby freeman
Office: seville realty, inc.
MLS#:202508623
Source:IN_SIRA
Price summary
- Price:$174,900
- Price per sq. ft.:$404.86
About this home
Proposed Studio Home – Modern Open-Concept Living in Charlestown, Indiana. Discover stylish simplicity with this proposed studio build. Designed with efficiency and comfort in mind, this modern open-concept home features a spacious, flowing layout that combines the family room, kitchen, dining space and bedroom area into one beautifully integrated living area.
Large windows bring in abundant natural light, creating a bright and airy atmosphere throughout. The smart design makes the most of every square foot, while the full bathroom offers both functionality and privacy. Step outside to a covered patio, perfect for relaxing or entertaining in a natural, tree-lined setting. A one-car carport adds convenience and protection for your vehicles. Situated on a quiet lot with easy access to expressways, local dining, and the Charlestown State Park, this home offers both tranquility and connectivity.
Whether you're looking to customize the plan to suit your unique style or go with the sleek and efficient design as drawn, this proposed studio is a perfect choice for low-maintenance, modern living. Reach out today to explore the possibilities and make this studio retreat your own! Builder is able to customize this plan to your needs, if you desire a larger home, we have other plans that will complement this lot, as well as, the option to build a fully customized home.
Contact an agent
Home facts
- Year built:2025
- Listing ID #:202508623
- Added:233 day(s) ago
- Updated:January 25, 2026 at 04:20 PM
Rooms and interior
- Bedrooms:1
- Total bathrooms:1
- Full bathrooms:1
- Living area:432 sq. ft.
Heating and cooling
- Cooling:Central Air
- Heating:Forced Air
Structure and exterior
- Roof:Metal
- Year built:2025
- Building area:432 sq. ft.
- Lot area:0.27 Acres
Utilities
- Water:Not Connected, Public
- Sewer:Septic Approved
Finances and disclosures
- Price:$174,900
- Price per sq. ft.:$404.86
- Tax amount:$298
New listings near 7305 Sycamore Drive
- New
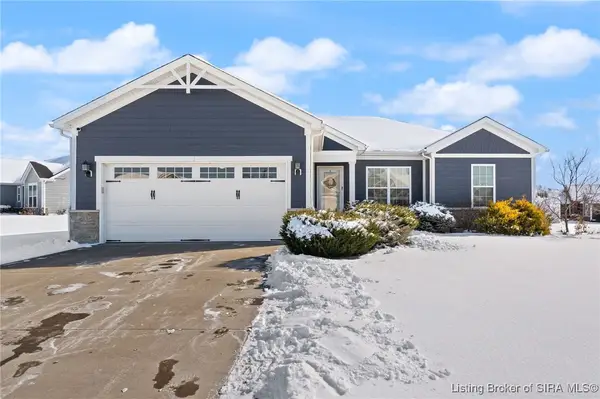 $439,000Active4 beds 3 baths2,485 sq. ft.
$439,000Active4 beds 3 baths2,485 sq. ft.6502 Ashley Springs Court, Charlestown, IN 47111
MLS# 202605703Listed by: RE/MAX PREMIER PROPERTIES - Open Sun, 2 to 4pmNew
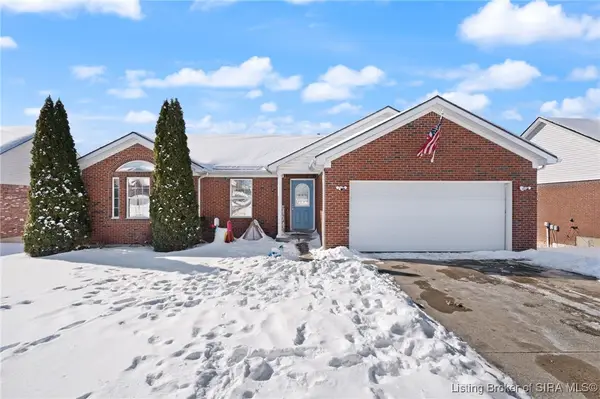 Listed by ERA$415,000Active4 beds 3 baths2,347 sq. ft.
Listed by ERA$415,000Active4 beds 3 baths2,347 sq. ft.5501 Sky Ridge Road, Charlestown, IN 47111
MLS# 202605638Listed by: SCHULER BAUER REAL ESTATE SERVICES ERA POWERED (N - New
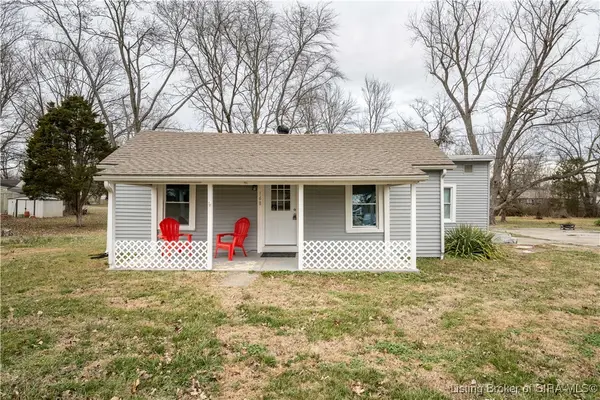 $159,000Active2 beds 1 baths924 sq. ft.
$159,000Active2 beds 1 baths924 sq. ft.168 3rd Street, Charlestown, IN 47111
MLS# 202605685Listed by: LOPP REAL ESTATE BROKERS - New
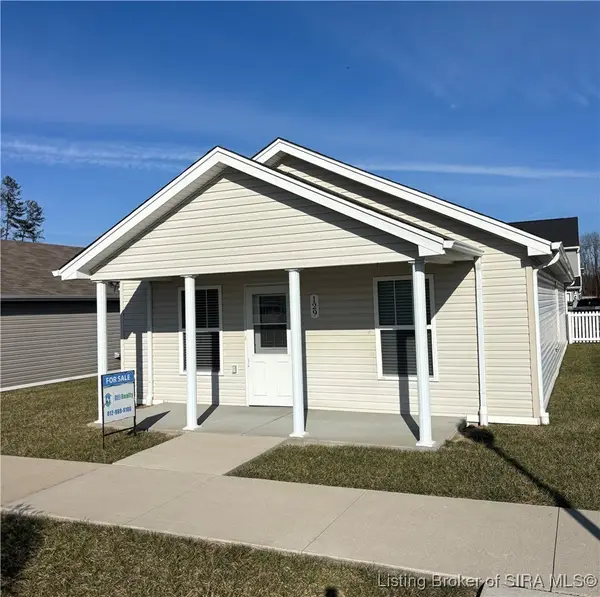 $169,999Active2 beds 1 baths792 sq. ft.
$169,999Active2 beds 1 baths792 sq. ft.129 Jackson Way, Charlestown, IN 47111
MLS# 202605654Listed by: REI REALTY, LLC - New
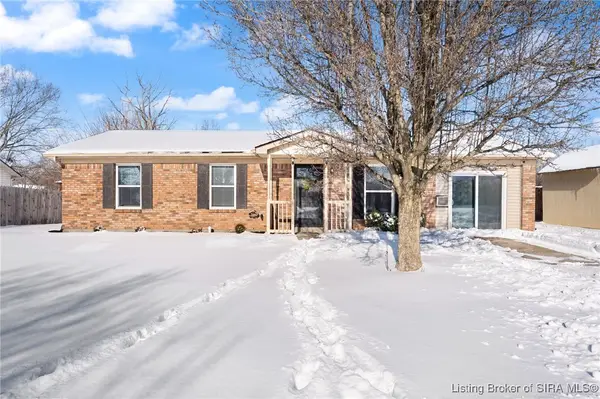 $215,000Active3 beds 1 baths1,326 sq. ft.
$215,000Active3 beds 1 baths1,326 sq. ft.211 Talina Drive, Charlestown, IN 47111
MLS# 202605680Listed by: RE/MAX FIRST - New
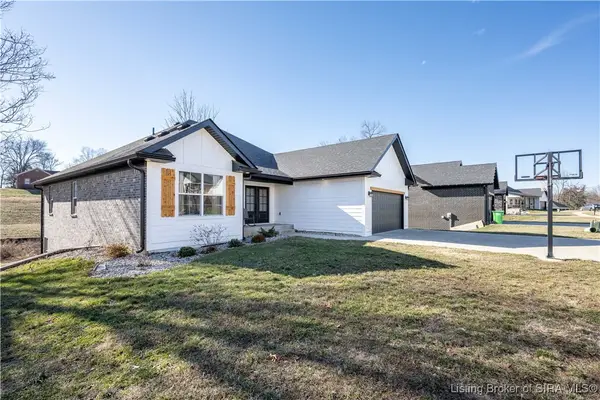 $449,900Active4 beds 3 baths1,880 sq. ft.
$449,900Active4 beds 3 baths1,880 sq. ft.6020 Redberry Juniper Drive, Charlestown, IN 47111
MLS# 202605012Listed by: CASA BELLA REALTY, LLC - Open Sat, 12 to 5pmNew
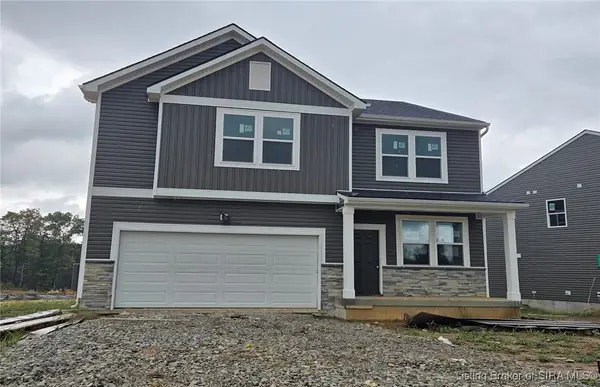 $379,990Active4 beds 3 baths2,571 sq. ft.
$379,990Active4 beds 3 baths2,571 sq. ft.3201 Edens Way, Charlestown, IN 47111
MLS# 202605660Listed by: PULTE REALTY OF INDIANA, LLC - New
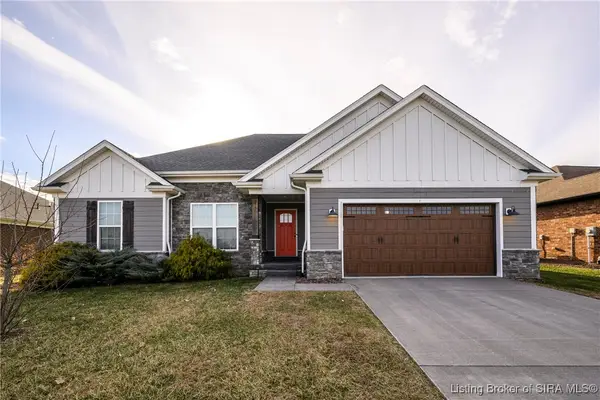 $399,900Active4 beds 3 baths2,428 sq. ft.
$399,900Active4 beds 3 baths2,428 sq. ft.6238 Kamer Court, Charlestown, IN 47111
MLS# 202605639Listed by: LOPP REAL ESTATE BROKERS - New
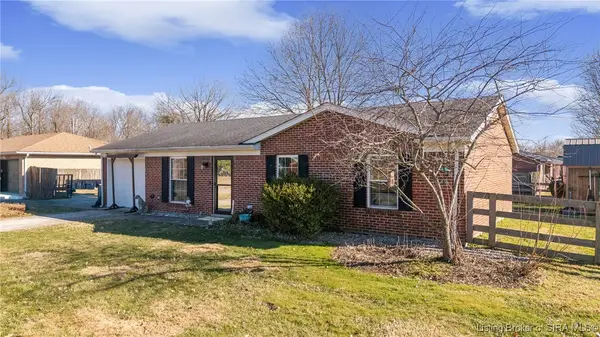 Listed by ERA$220,000Active3 beds 2 baths1,120 sq. ft.
Listed by ERA$220,000Active3 beds 2 baths1,120 sq. ft.100 Hodge Street, Charlestown, IN 47111
MLS# 202605629Listed by: SCHULER BAUER REAL ESTATE SERVICES ERA POWERED (N - Open Sun, 2 to 4pmNew
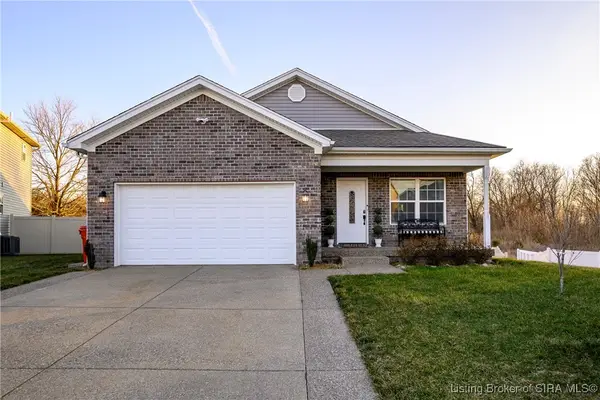 $364,900Active3 beds 2 baths2,636 sq. ft.
$364,900Active3 beds 2 baths2,636 sq. ft.8031 Vista Place, Charlestown, IN 47111
MLS# 202605622Listed by: LOPP REAL ESTATE BROKERS

